



Get in touch
with us today…
Contact us for a private viewing to see a granny flat in your area today!

Employment Opportunities
We are always open to hiring motivated and creative workers who share our same passion to provide high-quality dwellings and attentive customer service.
If you are interested, please submit your details and resume.
Modern Granny Flats: What You Need to Know + Design Ideas
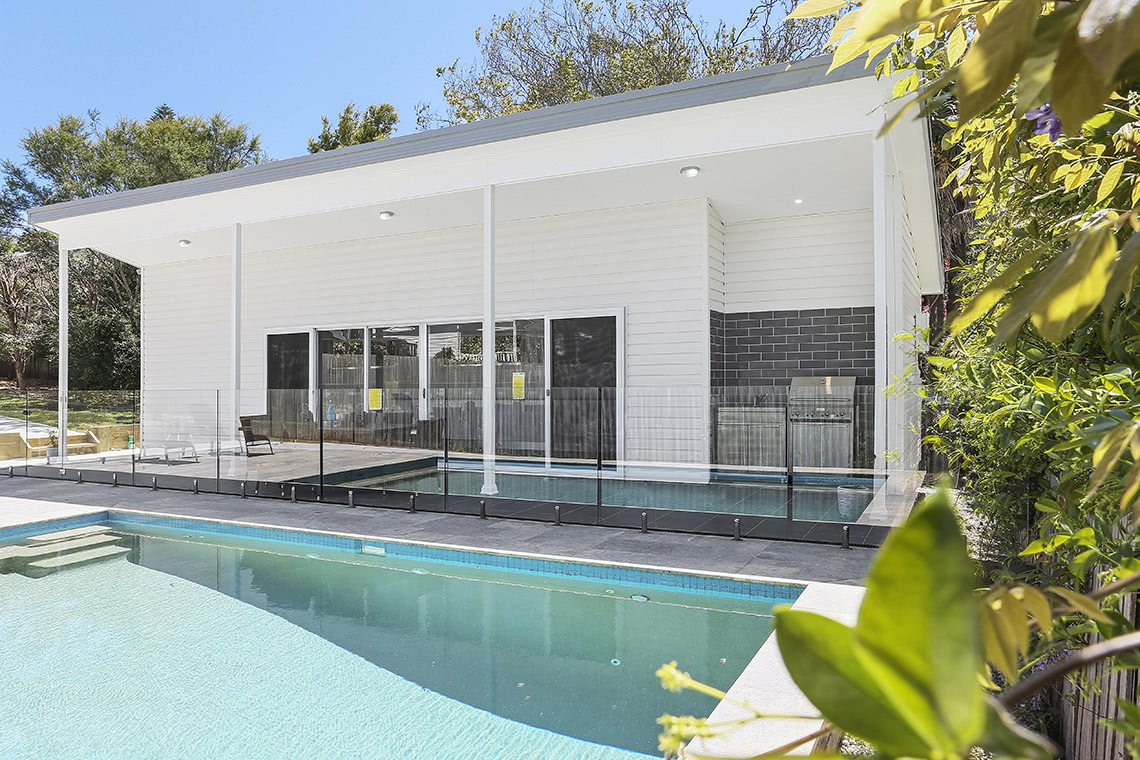
Granny flats have become an increasingly popular investment in recent years as more and more Australian homeowners look at affordable, multi-functional, and sustainable housing options. These self-contained living spaces were originally designed to house guests, tenants, ageing parents, or adult children. In recent years, the rise of remote work has inspired many homeowners to turn their granny flat into a modern home office or studio space. With the advent of modern granny flats, homeowners now have even more options when it comes to creating a versatile and stylish living space.
In this article, we’ll be exploring all of the essential things you need to know about building your own modern granny flat, as well as some popular and creative design choices to give you some inspiration for your next home project.
Key Takeaways
- Modern design prioritises minimalism, functionality, and comfort.
- Modern designs also make use of neutral colours, sharp lines, and open floor plans.
- Granny flats in particular benefit from a modern design due to the focus on maximising space and functionality.
- Choose a design that incorporates natural light, built-in storage, and minimalist decor.
Understanding the Basics of Modern Granny Flats
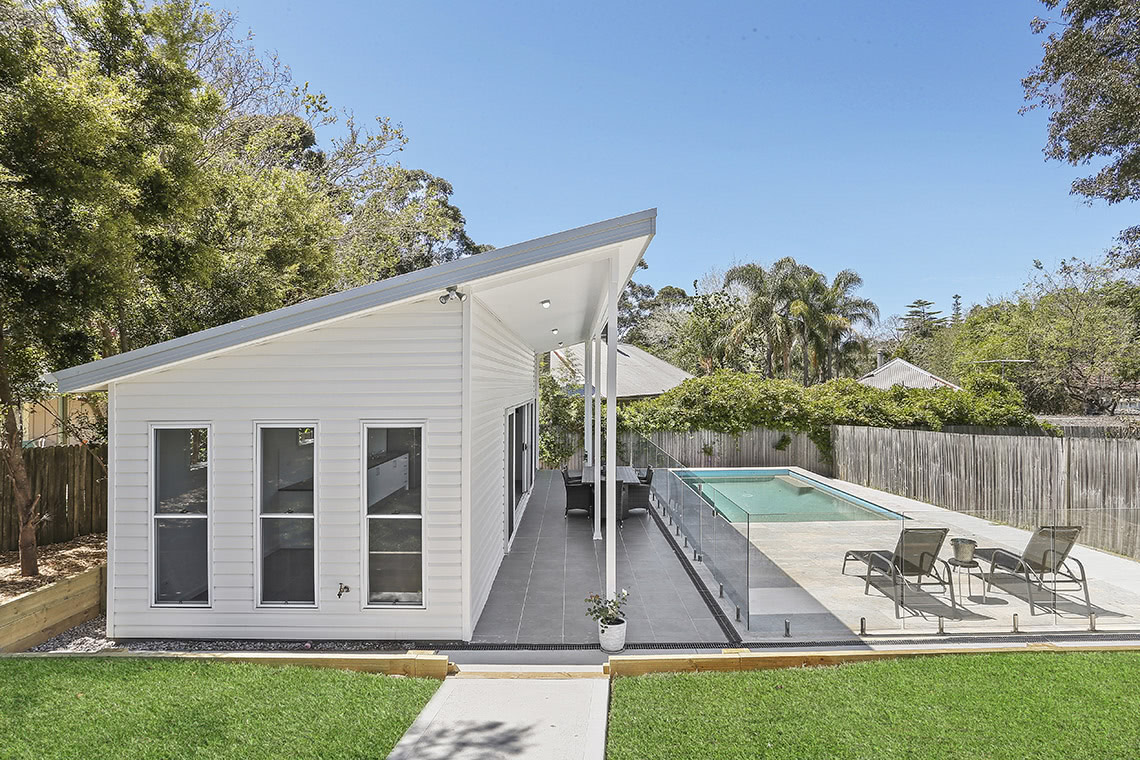
So, what are modern granny flats and how are they different from other granny flat designs? To put it plainly, a modern granny flat design has a stylish and sleek appearance that features clean lines, simple forms, and a minimalist aesthetic.
While traditional granny flats tend to adopt a rustic style, modern designs prioritise functionality, comfort, and minimalism.
Key Characteristics of Modern Granny Flats
Compared to traditional granny flats, modern designed granny flats tend to have larger windows, higher ceilings, and open-plan living spaces to maximise space and natural light. They may also feature innovative storage solutions, such as built-in cabinets and shelves, to minimise clutter and encourage a cohesive aesthetic.
Modern granny flats often include the latest technology and sustainable materials, making them an energy-efficient and stylish investment for any property.
- Design with clean lines and a minimalist aesthetic
- Energy-efficient with sustainable materials and features
- Open-plan living spaces with ample natural light and ventilation
- Accessible features like wide doorways and step-free entrances
- Connection to outdoor living spaces, such as desks or patios
- Convenient living space for guests and family members
- Potential home office or studio space for remote work
Are Modern Style Granny Flats the Same as Contemporary Style Flats?
You may have heard “modern” and “contemporary” designs being used interchangeably, but they’re actually two distinct styles for granny flat designs.
- Modern design has a cohesive identity and is often associated with the adage, “Form Follows Function” made popular by the Bauhaus School in Germany.
- Contemporary design is more fluid and less defined. It’s a way to describe what’s popular in design at this point in time.
Of course, they only get confused for one another because of the similarities they share…
Both styles include:
- Prioritise clean lines and simple forms
- Embrace minimalism and lack of clutter
- Feature natural materials such as wood, stone, and metal
- Incorporate natural light and open spaces
- Use neutral colour palettes
- Focus on functionality and efficient use of space
Even still, while both styles prioritise some level of minimalism, modern design is more focused on efficiency and functionality; contemporary is more adaptable to changing tastes and trends.
How to Get Started on Your Modern Granny Flat Build
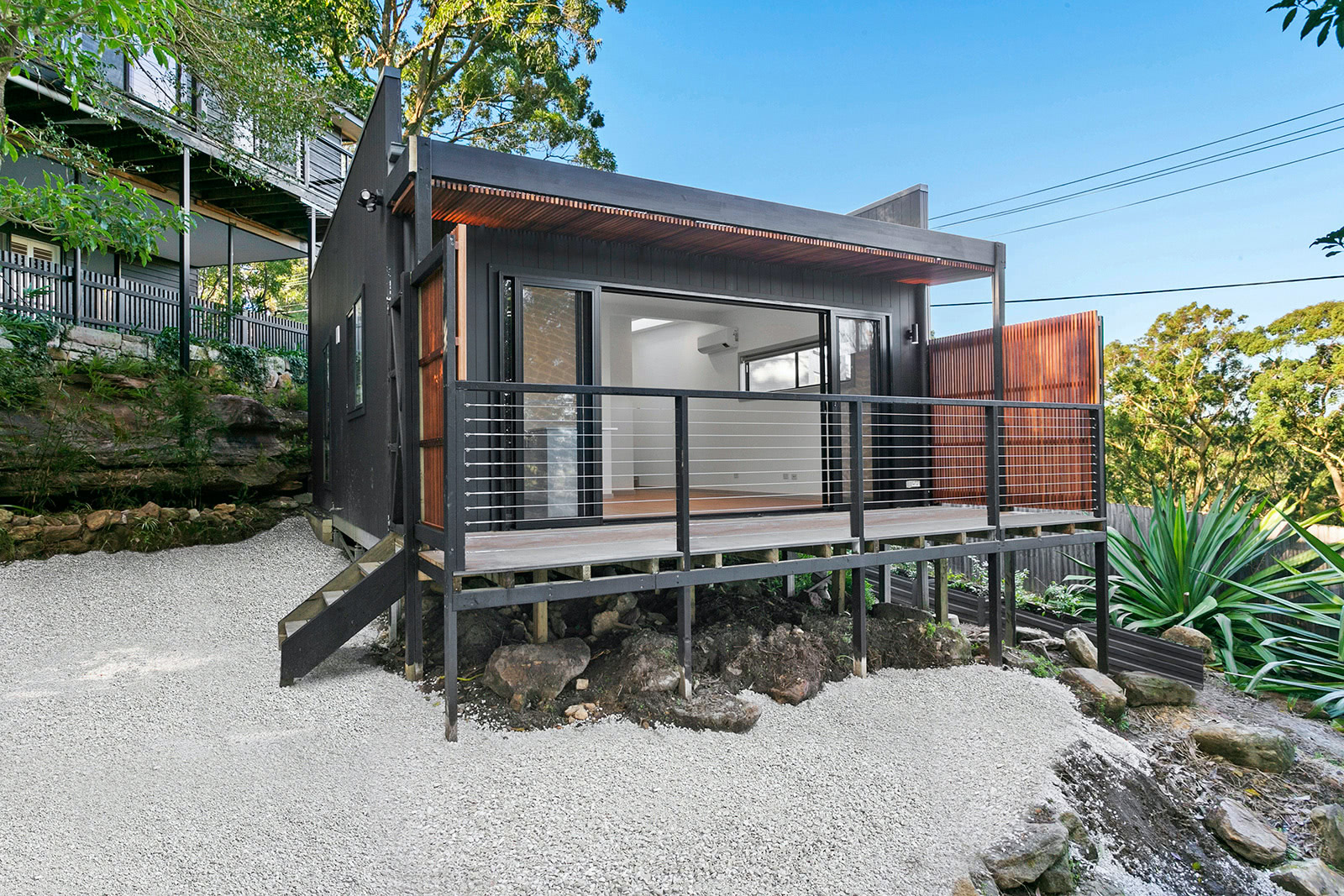
Before you plan the interior design of your modern granny flat, there are several key things that should be considered to ensure that your design is functional, efficient, and meets the appropriate zoning requirements — all while staying within budget.
Zoning and Permitting Requirements for Building a Granny Flat
It’s essential to ensure that the relevant zoning requirements are met and permits are obtained in order to comply with your state and local council’s regulations and codes. We suggest reaching out to a professional construction company with granny flat experience, as they will be aware of any restrictions and approvals applicable to your property.
Cost Considerations and Financing Options
You should also carefully take the estimated costs into consideration, alongside your budget and potential financing options. To avoid this, get in touch with builders, designers, and other granny flat specialists to get a clear estimate of the total cost. To better understand the potential costs of building a Granny Flat on your property, book a free site inspection (CTA here) with one of our site assessors!
Designing a Modern Granny Flat
When designing your modern granny flat, it’s important to prioritise functionality and minimalism, all while ensuring the space is comfortable. You’ll want a floor plan and interior design that maximises space, incorporates innovative storage solutions, and utilises sustainable materials and technologies. Overall, the design should be comfortable, efficient, and visually appealing.
Develop an Open Floor Plan
Developing an open floor plan with your builder is a key step in designing a modern granny flat. This includes determining the best layout and flow of the space and incorporating built-in storage solutions that minimise clutter and maximise functionality. Lighting and acoustics are other elements of design you need to consider with open floor plans.
Create a Stylish Layout
To create a stylish layout for your granny flat, consider incorporating design elements that are both functional and aesthetically pleasing. Selecting the right furniture and finishes will create a cohesive and stylish space. Don’t forget to consider the practical needs of the occupants and the available budget with your builder and designer.
Incorporate Natural Light
To achieve a modern granny flat design, you should choose a layout that embraces natural light. This will create a bright, welcoming, and energy-efficient space. You can achieve this by strategically placing windows and skylights to maximise the amount of sunlight that pours in.
Paint With Neutral or Monochromatic Colours
Selecting neutral and chromatic colour for your Granny Flat’s interior is a popular design choice that creates a clean, cohesive, and modern feel. White, beige, and grey bring a sense of spaciousness and tranquillity, all while providing a versatile backdrop for a range of furniture and decor styles.
Incorporate Minimalist Home Decor
Minimalist home decor will create a calm and uncluttered living space, the benefits of which are felt tenfold in a small dwelling like a granny flat.
Select furniture and decor that are functional and clean while also minimising unnecessary clutter and distractions. Minimalist interior design and decor can be described as “functional serenity”, so keep this idea in mind when selecting products for your flat.
This rule applies to both the furniture and the general environment of your bathroom, bedroom, kitchen, laundry, living room, and other areas.
Consider the Exterior of Your Granny Flat Design
Don’t forget to consider the exterior of your granny flat. The colours, outside decor, landscaping, and other environmental factors should all come together and give your dwelling a modern feel, inside and out. This can involve selecting the appropriate materials and finishes that not only complement the appearance but also the functionality; the exterior should be durable, energy-efficient, and low-maintenance.
You may choose to attach a deck or porch to the outside area for guests to enjoy the backyard. Careful attention to the details and capitalising on your structure’s location will enhance the appeal of your granny flat.
Modern Granny Flat Design Ideas
The perfect modern granny flat design will embrace all the elements listed above to achieve a minimalist, clean, and functional space. Below, we’ve listed 6 different interiors for granny flat kitchens, bathrooms, bedrooms, and living spaces.
Consider each image in this selection and keep a mental list of anything that sticks out to you. You can pass it on to your builder and interior designer and they can incorporate them into your final design.
West Pymble
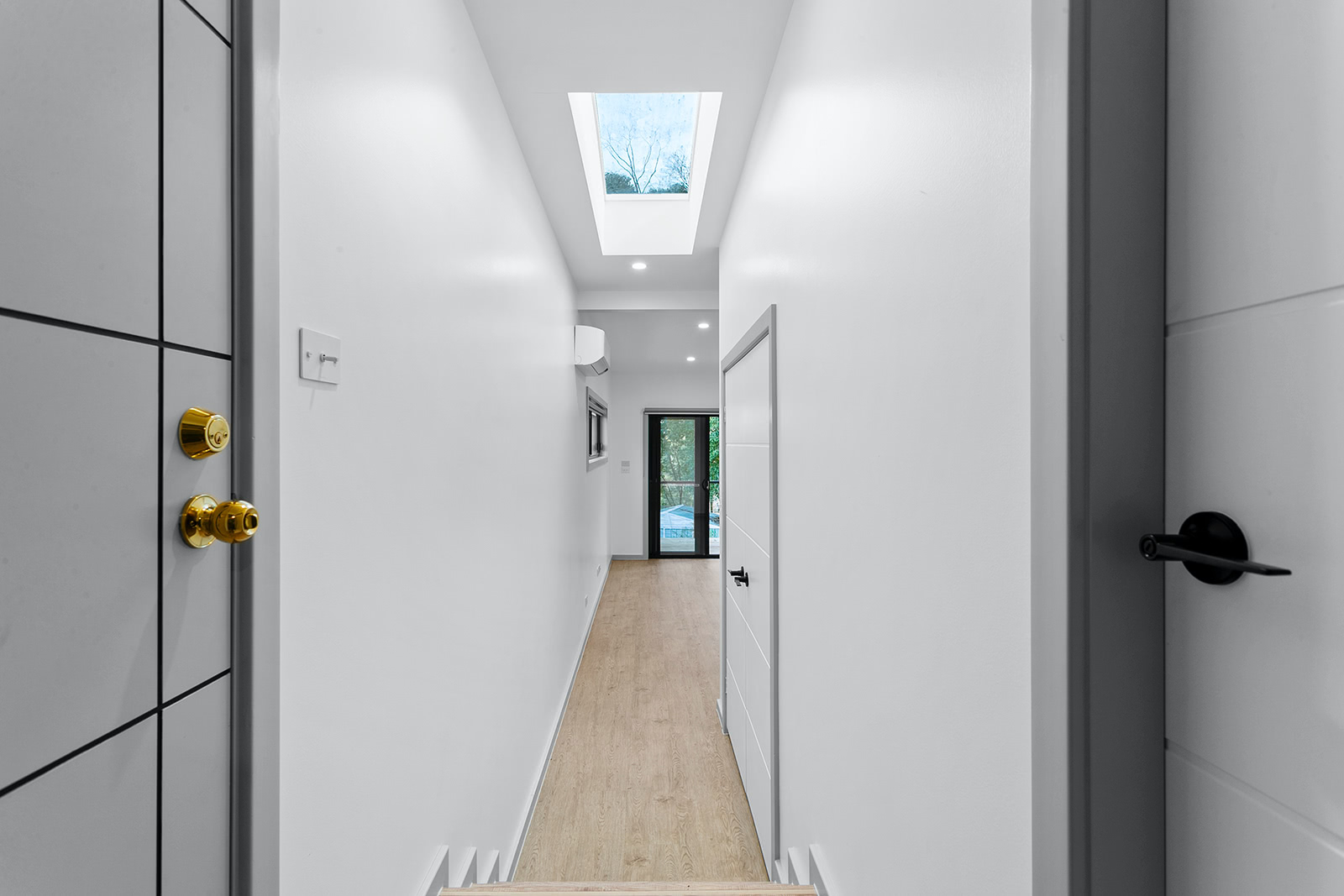
This modern granny flat design incorporates plenty of natural light and wide open space to achieve a clean and functional environment. The kitchen features sleek and simple lines with white and beige finishes, while the large sliding doors pair seamlessly with the wide open windows for natural cooling and heating. The floor plan for this flat incorporates a deck outside with a small stair entrance for added privacy.
Wahroonga
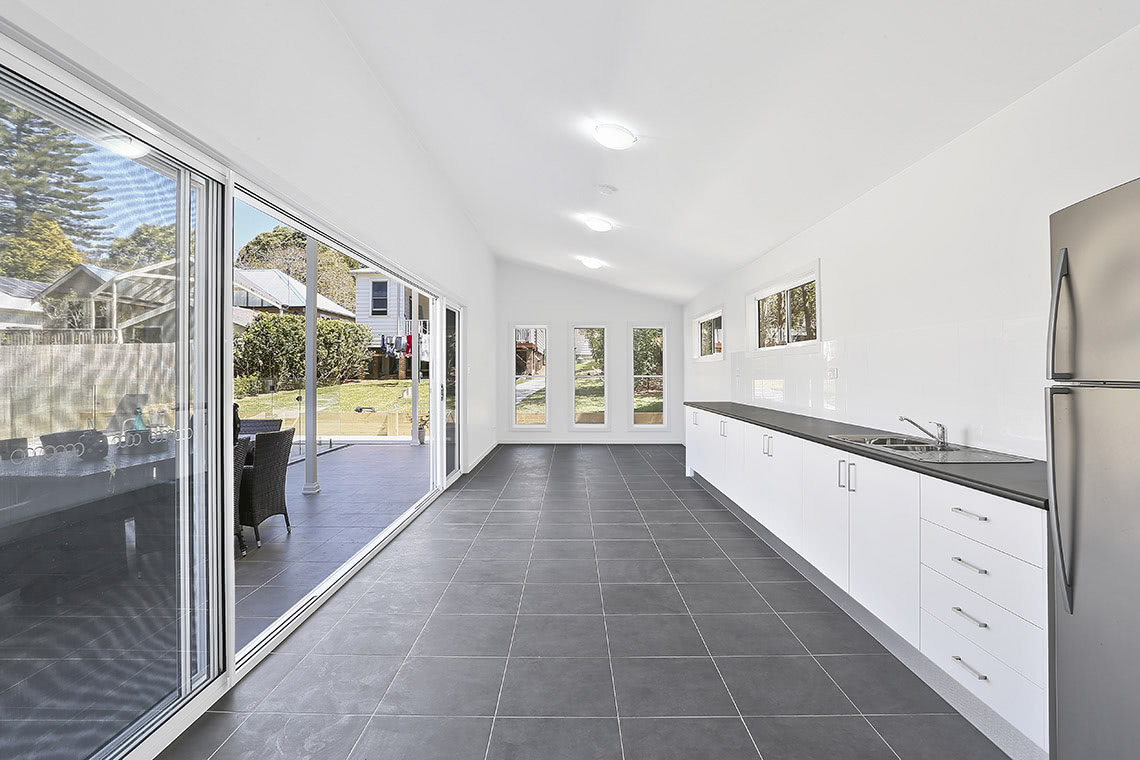
This granny flat floor plan takes a different approach with an open-plan long rectangular shape. To balance the slim interior, the granny flat connects to a large patio with an accompanying pool and outdoor dining table. This modern design embraces greys and whites, with a slanted ceiling and strong lines to create distinct angles.
St Ives
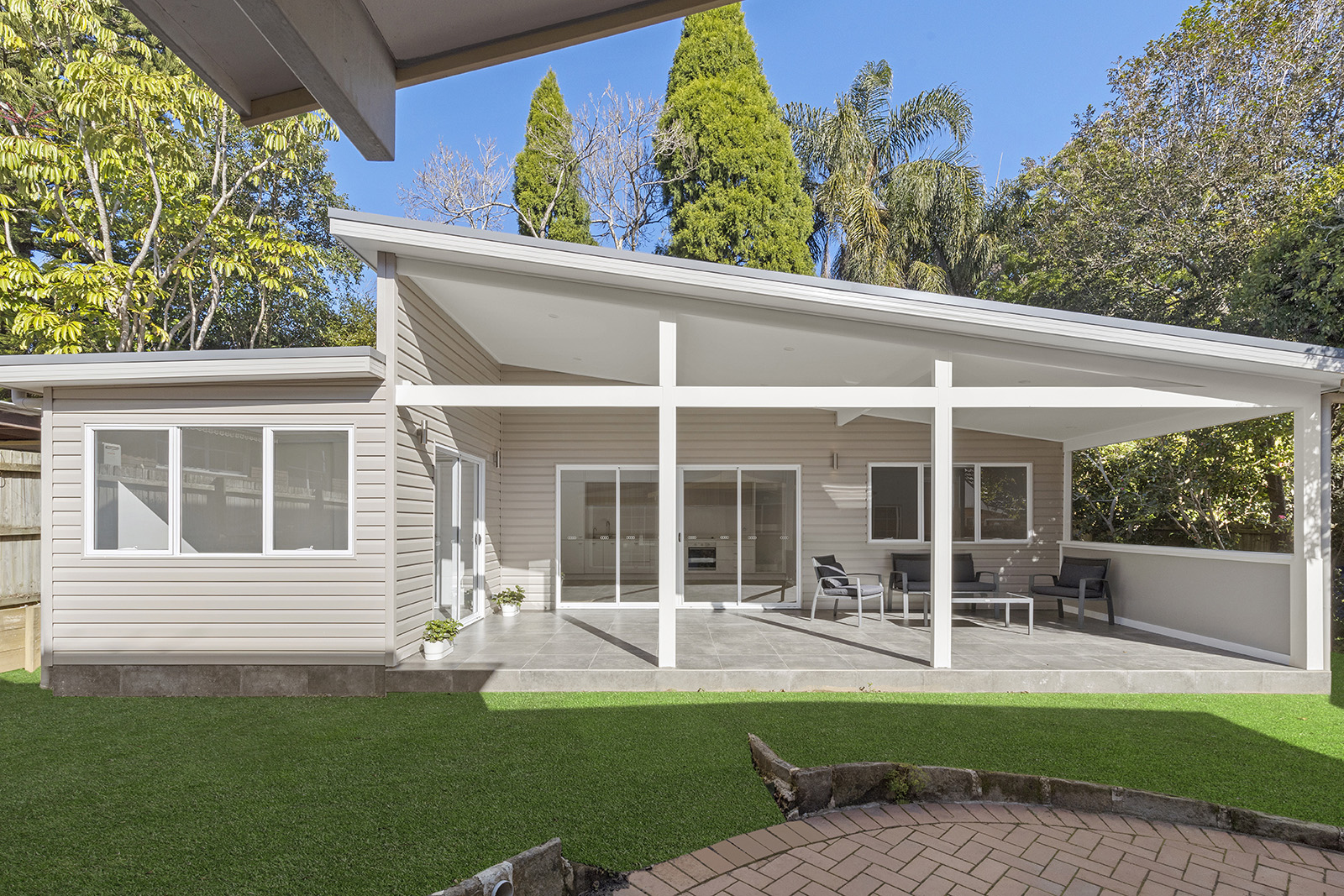
The first thing you’d notice about this granny flat’s exterior is the skillion roof, giving the alfresco a high slanted ceiling with plenty of space and natural light pouring in. The colours are mostly beige and white, allowing the interior designer to introduce other colours and design choices to the space. In addition to this, the floor plan features two different outdoor areas — the aforementioned alfresco and a back porch — to give the occupants plenty of independence and privacy from the main dwelling.
Riverview
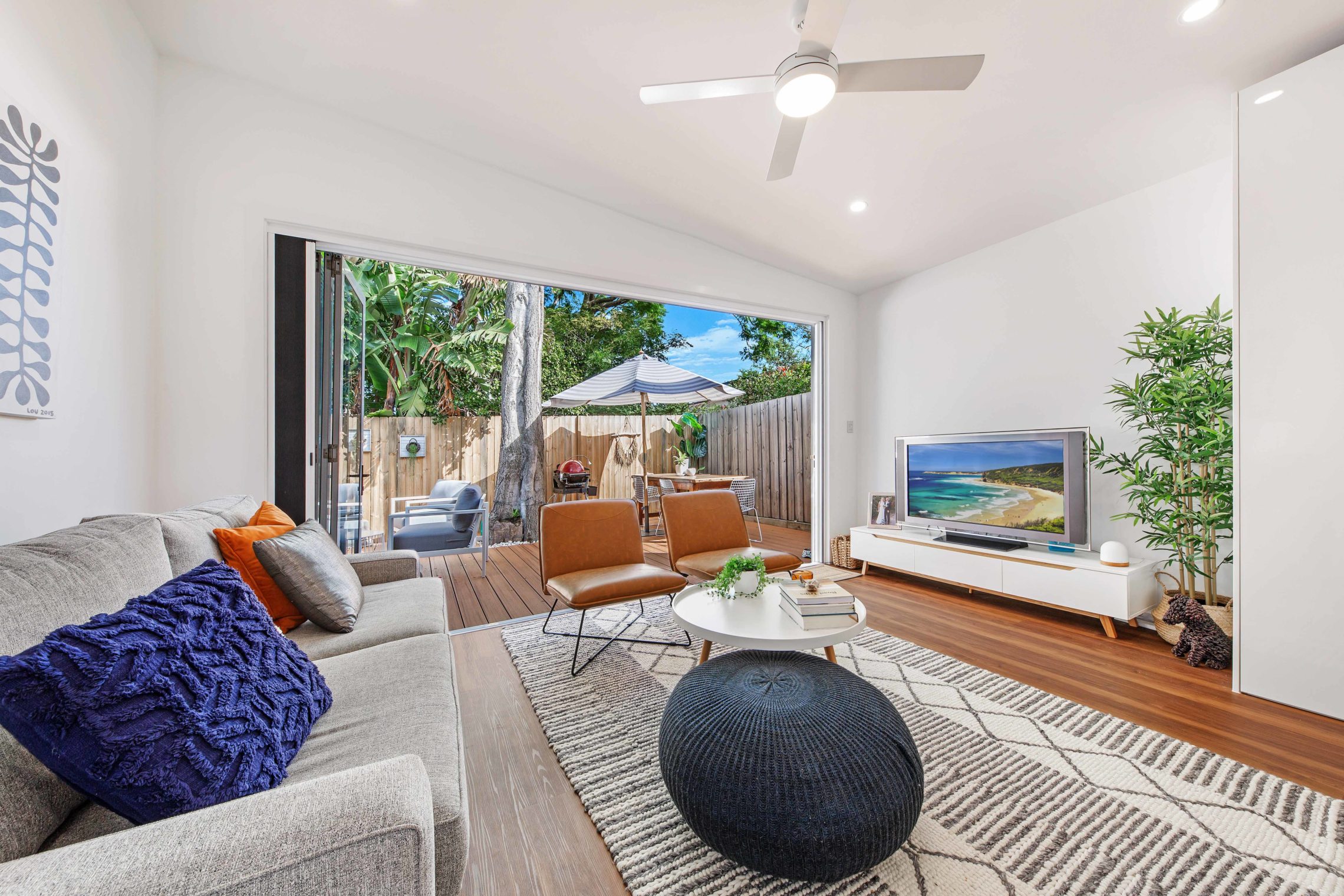
This design keeps the modern focus while introducing warmer, cosier elements to the interior. Warm wooden flooring and low-hanging lights add a relaxed feel to the living space. The mirror backsplash in the kitchen contrasts this beautifully by expanding the space, making it feel larger without sacrificing the cosiness.
Croydon
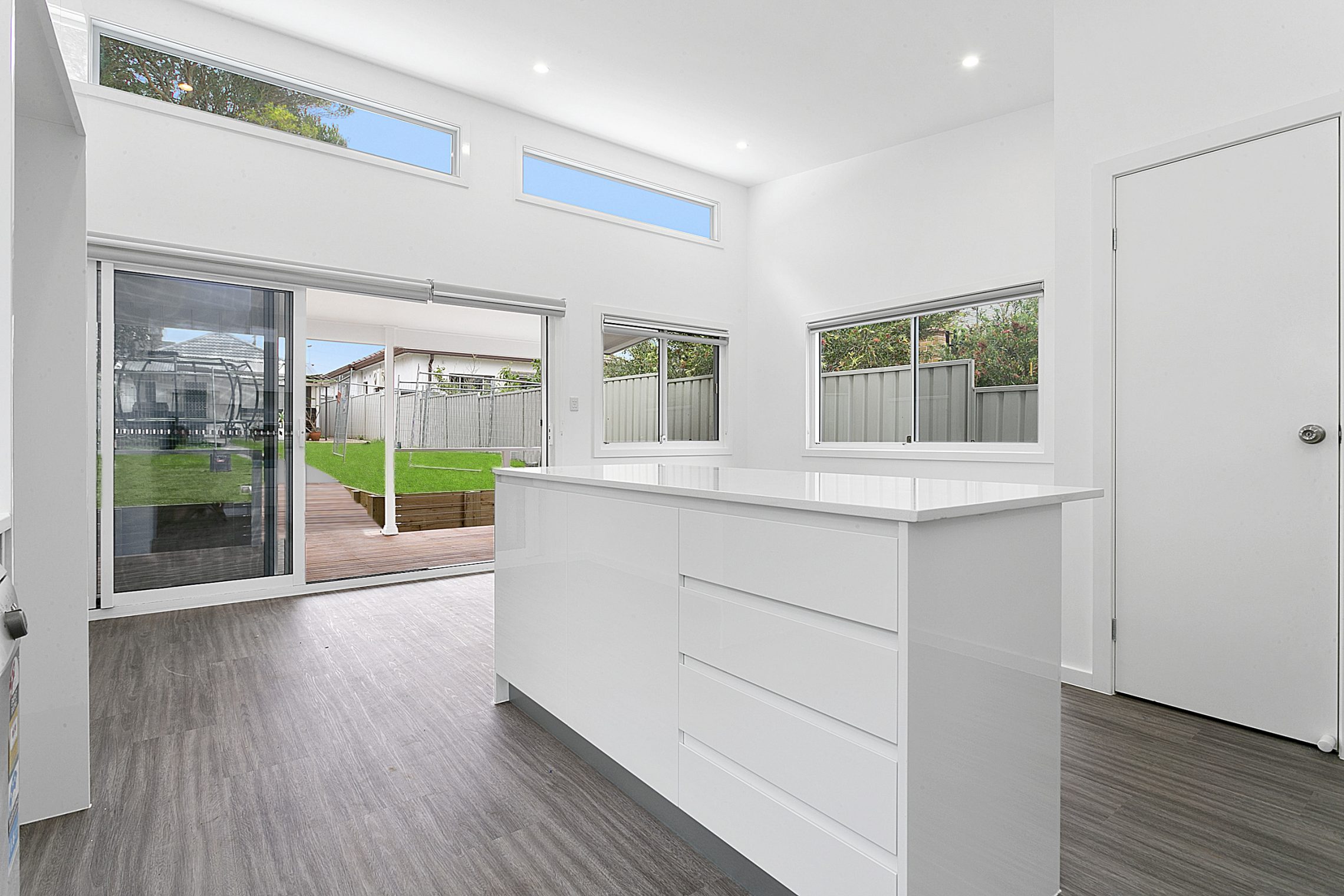
The exterior of this granny flat gives a sense of privacy, accessibility, and minimalism, all at the first glance. The sloping entrance makes it very safe for a grandma and grandpa to occupy, while the tinted window glazing gives the option for total privacy from other relatives who take residence in the main house. The front porch offers plenty of space for outdoor furniture that overlooks the shared backyard.
Newport
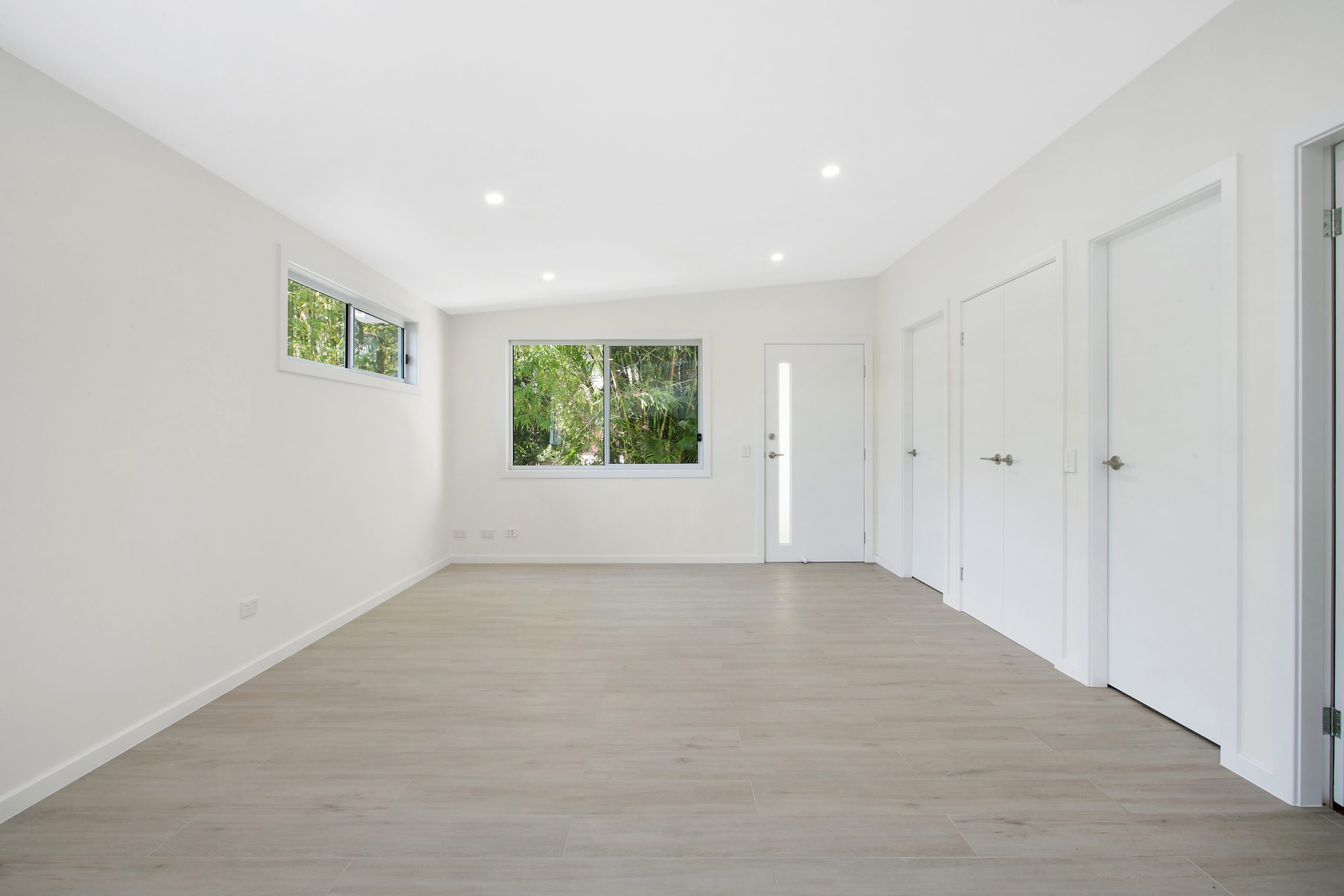
This final granny flat interior showcases plenty of space, with the beige walls and flooring contrasting with the white doors and cabinets. The double doors lead to a built-in laundry and storage compartment, with 2 bedrooms on either side. The stone backsplash in the kitchen complements the lighter colours, and the frosted glazing on the windows gives privacy to all residents.
Bringing it All Together
When designing your modern granny flat, it’s important to focus on all the individual design elements and ensure that they come together for a cohesively minimalist, functional, and aesthetically pleasing space.
This can be achieved by choosing neutral colours, incorporating natural light, and prioritising an open floor plan. You’ll also want a design that stays within budget, uses the right amount of space, and gives privacy and independence to any guests or family members living within the dwelling.
Granny Flat Solutions is here to help!
Overall, a modern granny flat can be an incredibly valuable investment for any homeowner. If you’re ready to start developing your own modern design, Granny Flat Solutions offers a specialised service that covers the entirety of your project, from beginning to end. Our experienced team will make the entire process easy, prioritising your preferences and maximising your budget to achieve a beautiful final product.
We cater to anyone within NSW’s Sydney Metro, Central Coast, Newcastle and Illawarra regions. Get in contact with us today for a free quote and obligation-free site inspection!
Ready to start your building journey? Chat to our team of experts today and get a FREE personalised quote
Find Out More
“Experience the difference for yourself.”
Call 02 9481 7443 or contact us online now to book your free site inspection and quote.







