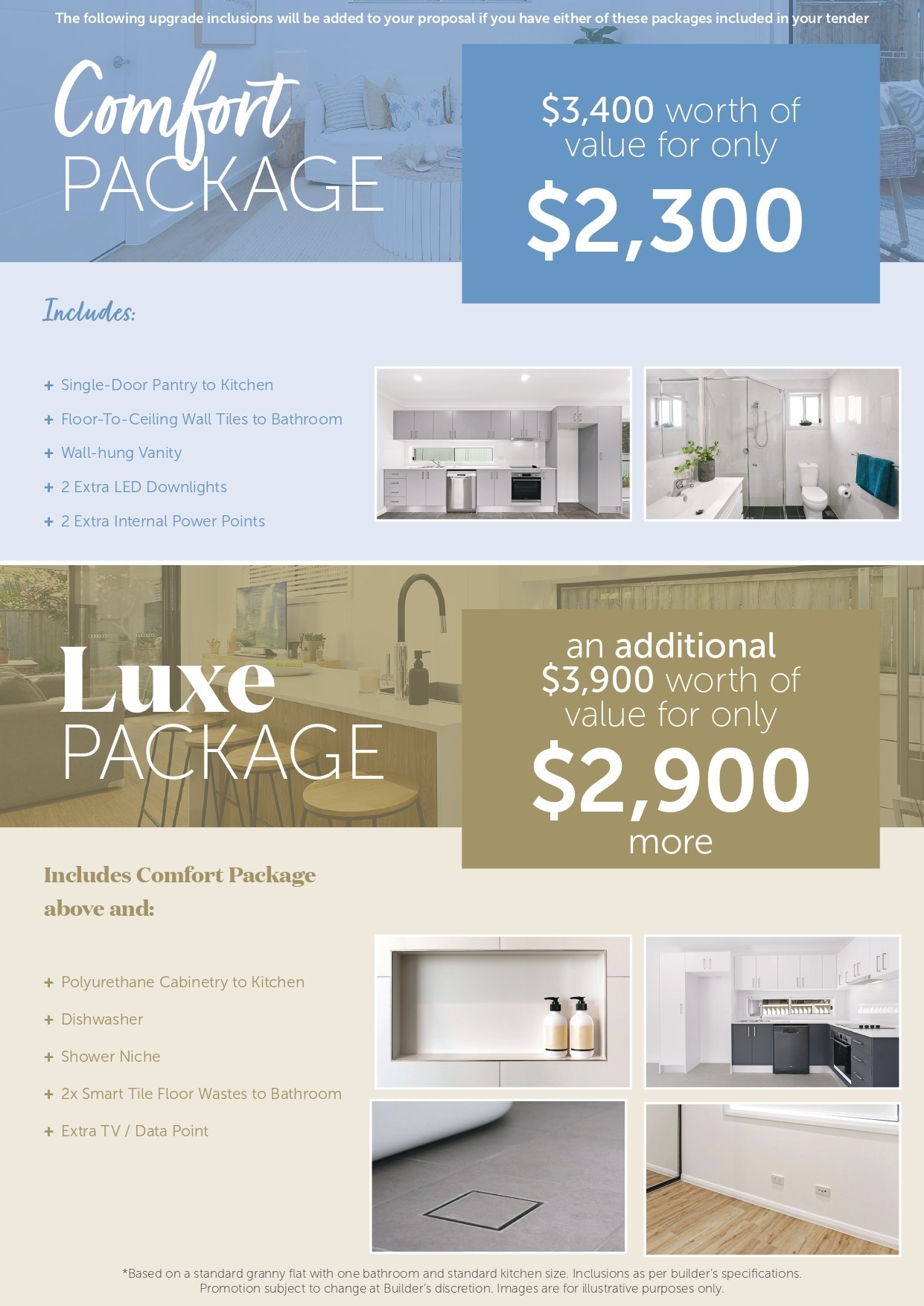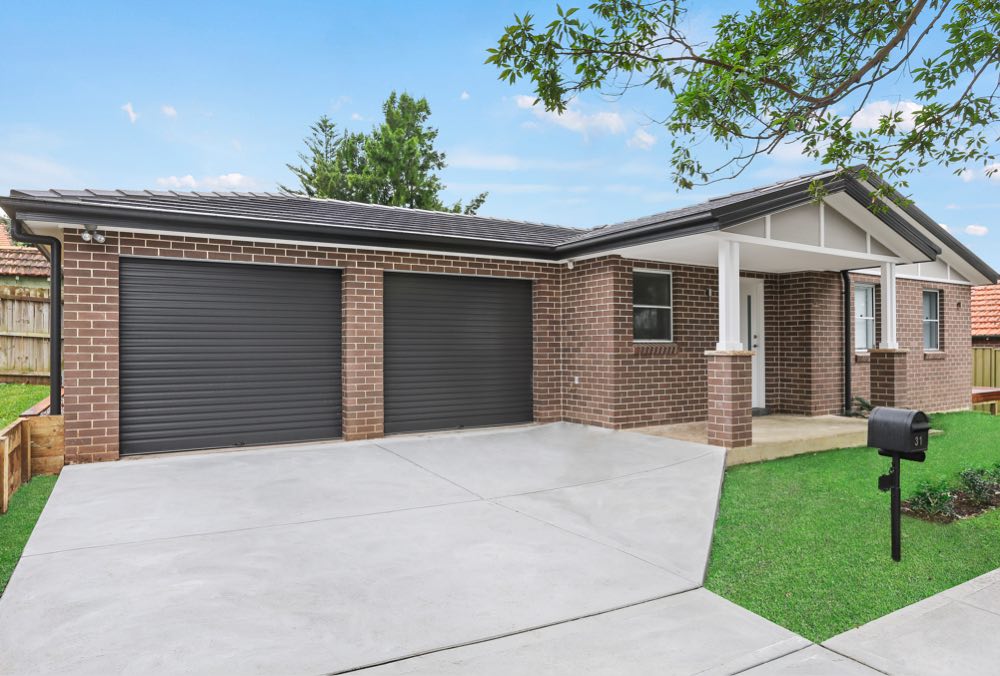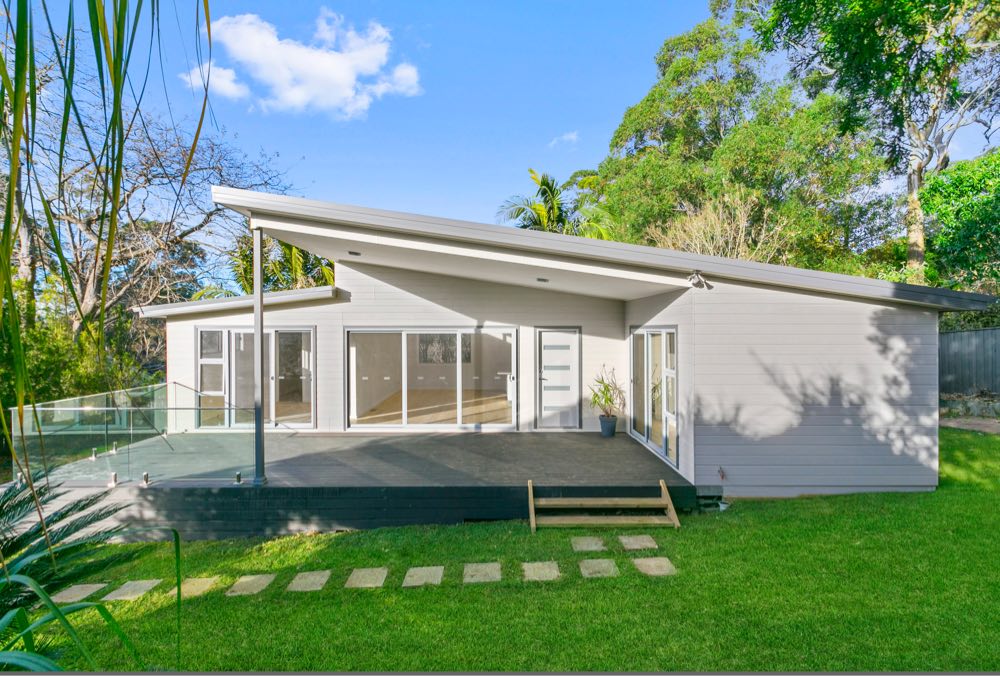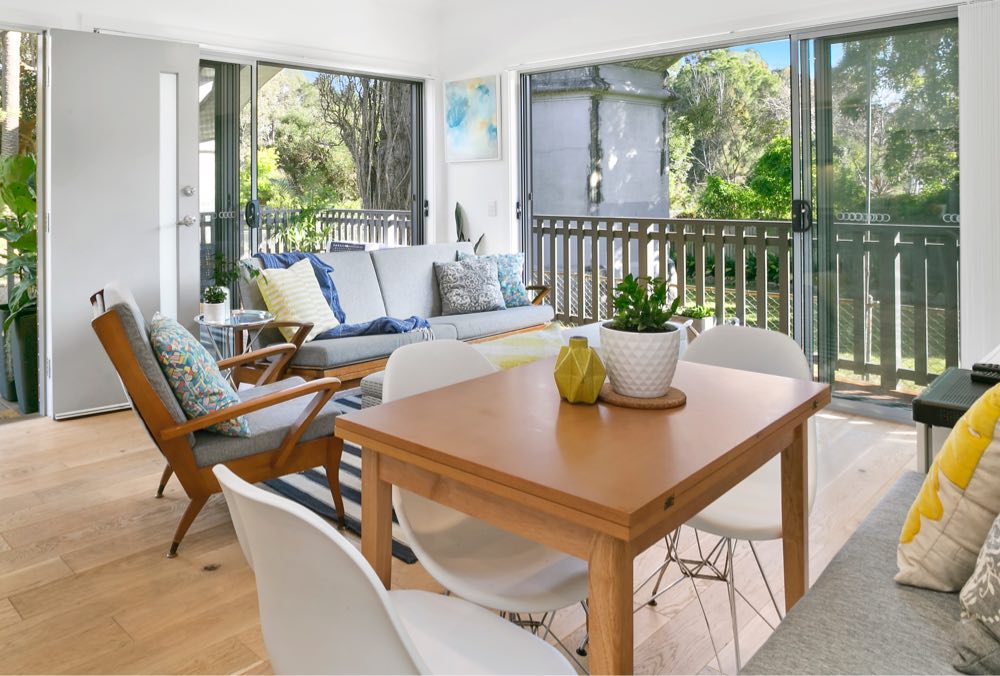



Get in touch
with us today…
Contact us for a private viewing to see a granny flat in your area today!

Employment Opportunities
We are always open to hiring motivated and creative workers who share our same passion to provide high-quality dwellings and attentive customer service.
If you are interested, please submit your details and resume.
External
Internal
Kitchen
Cabinetry
- Up to 7m of Overhead and Under-Bench
- Laminex Cabinetry
- Soft-Closing Doors
- 1 set of 4 Soft-Closing Drawers
- Handles to all Cupboards and Drawers
- Brushed Aluminium Kickboard to Bottom of Cupboards
Benchtop
- 20mm Silica-Free Stone Benchtop (based on one slab)
Splashback
- 300x600mm Tiled Splashback
Appliances
- 600mm Builders Range Electric Oven
- 600mm Builders Range Electric or Gas Stainless Steel Ceramic Cooktop
- 600mm Builders Range Slide-out Ducted Rangehood
Tapware
- 1 1/2 Bowl Top Mount Stainless Steel Sink including Plug & Waste
- Chrome Sink Mixer
Bathroom and Laundry
Vanity
- 750mm Freestanding White Polyurethane Gloss
- Chrome Sink Mixer
Mirror
- 750x750mm Square, Bevel-Edged Mirror
Floor and Wall Tiling
- 300x300mm Floor Tiles from our Builders Range
- Stainless Steel Floor Waste
- 300x600mm Wall Tiles, 2.1m High Tiling to Shower
- 1.2m High Tiling to rest of Bathroom
Shower
- Aluminium Semi-Framed Glass Shower Screen
- Hand Shower Rail
- Solid Handle, Chrome Wall Mixer
Toilet Suite
- Dual Flush, Ceramic Toilet Suite with Soft-Close Seat
- Chrome toilet roll holder
Electrical
- 3-in-1 Light, Fan & Heater
Waterproofing
- Coat Polyurethane Waterproofing Membrane
Laundry
- 30L Metal Laundry Tub
- Hot & Cold Washing Machine Taps
- Chrome Mixer
- 300x600mm Tiled Splashback
Material Finishes
Walls and Ceilings
- 2450mm High Ceilings
- 10mm Smooth Finish Plasterboard to all Internal Walls
- 10mm Smooth Finish Plasterboard to Ceilings
- Villaboard Lining to the Bathroom(s)
- 90mm Cove Cornices to all rooms
Wardrobes
- Built in Wardrobes with 2 Aluminium-Framed Sliding Doors in Mirror or Melamine as per plans
Painting
- 3-Coat Wattyl Paint System in your choice of colour to walls
Doors & Architraves
- 2040mm Internal Hollow-Core Doors with Handles, Locks and Door Stops
- 66mm x 17mm Skirting & Architraves with Pencil-Edge Profile
Flooring
- Tiles to Common Ground Areas
- 300 x 300mm Tiles to the Bathroom(s)
- Carpet to all Bedroom(s)
Electrical
- Internal Distribution board with Safety Switch
- Hardwired Smoke Detector with Battery backup
- Internal Powerpoints
- LED Downlights
- 3-in-1 Telephone, TV, and Internet (data) points
- External Adjustable Sensor Light
- Digital TV Antenna with Mounting
- 3.5kw Reverse Cycle Split System Air Conditioner
Windows
- Standard aluminium framed sliding windows with keyed locks
- Single aluminium framed key-lockable sliding door
- Fibreglass mesh fly-screens for all sliding windows and doors
- Vertical or roller blinds to 1 sliding door and up to 5 windows (excl. wet areas or highlight windows)
Insulation
- External Walls – R2.0 Thermal Glasswool insulation batts
- Ceiling – R4.0 Thermal Glasswool insulation batts
You might also like to see our…
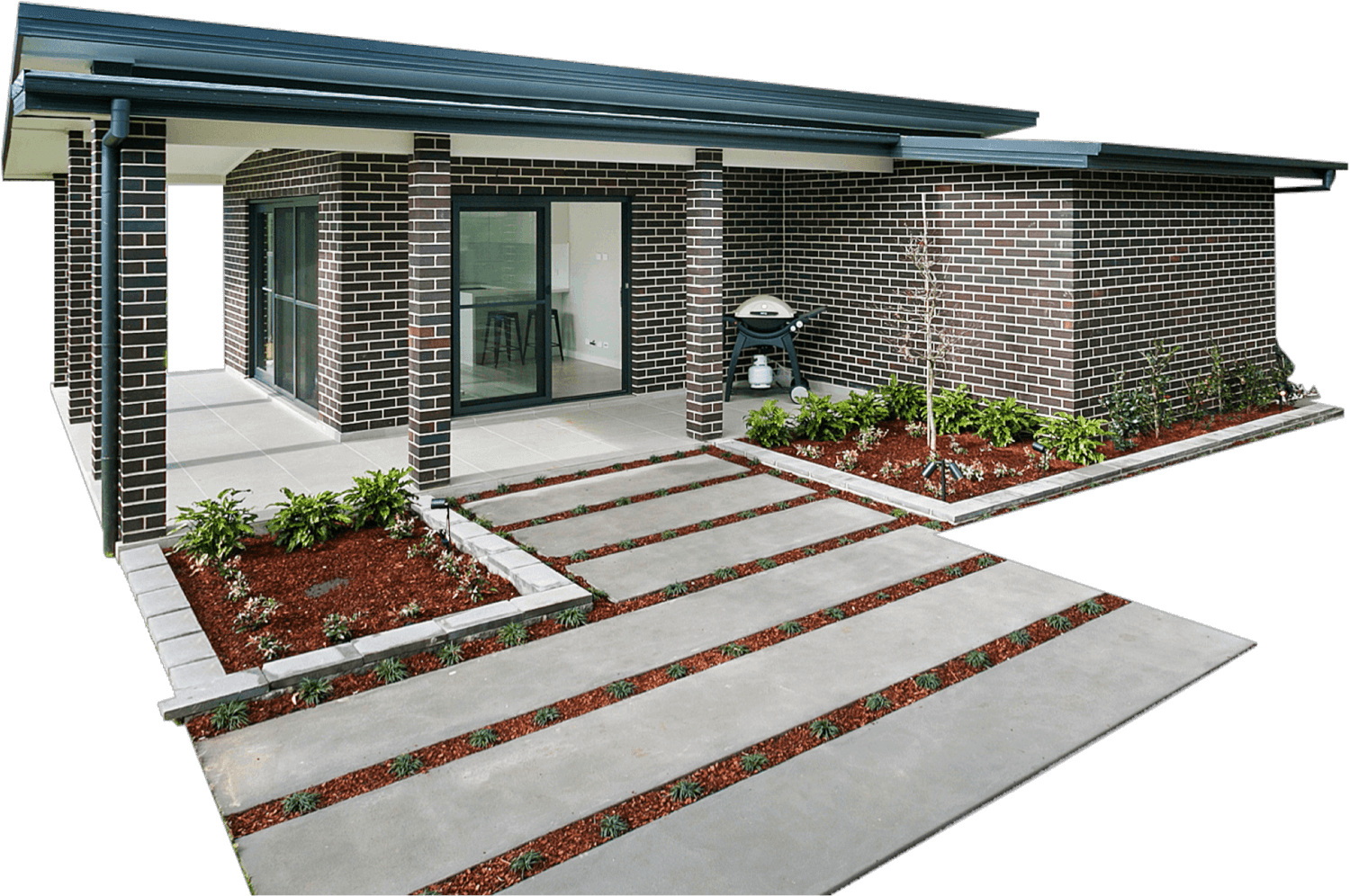
Build with the Best
Granny Flat Solutions is the ONLY multi-award winning granny flat company, with over 15 awards under our belt.



“Experience the difference for yourself.”
Call 02 9481 7443 or contact us online now to book your free site inspection and quote.








