



Get in touch
with us today…
Contact us for a private viewing to see a granny flat in your area today!

Employment Opportunities
We are always open to hiring motivated and creative workers who share our same passion to provide high-quality dwellings and attentive customer service.
If you are interested, please submit your details and resume.
Create a Modern 2-Bedroom Granny Flat Plan: A Step-by-Step Guide
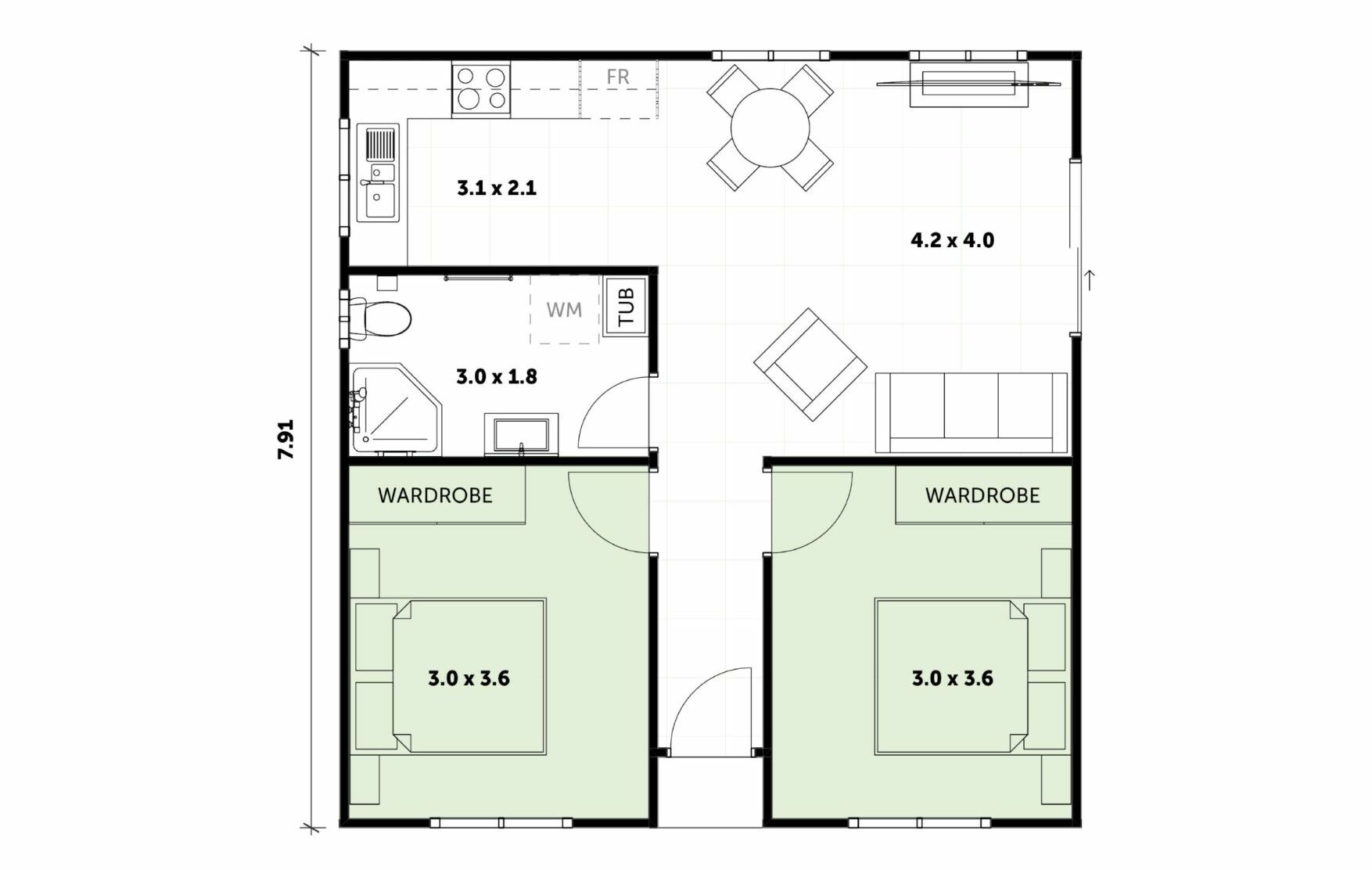
With the increasing trend of multi-generational living and the desire for more affordable housing options, granny flats have become a popular choice for families looking to accommodate ageing parents, adult children, or guests. If you have multiple family members or guests you would like to host, you may consider building a modern 2-bedroom granny flat to accommodate more than one person.
There are many benefits to planning a 2-bedroom modern granny flat on your property. For example, granny flats can provide a source of additional income through rental opportunities, as they’re becoming increasingly popular for tenants due to their affordability and convenience. Additionally, a granny flat can add value to your property and increase its market appeal if you decide to sell in the future.
This step-by-step guide will take you through the process of designing and building a 2-bedroom granny flat that meets your unique needs and preferences, all while adding significant value and style to your home.
The Benefits of Modern 2-Bedroom Granny Flat Designs
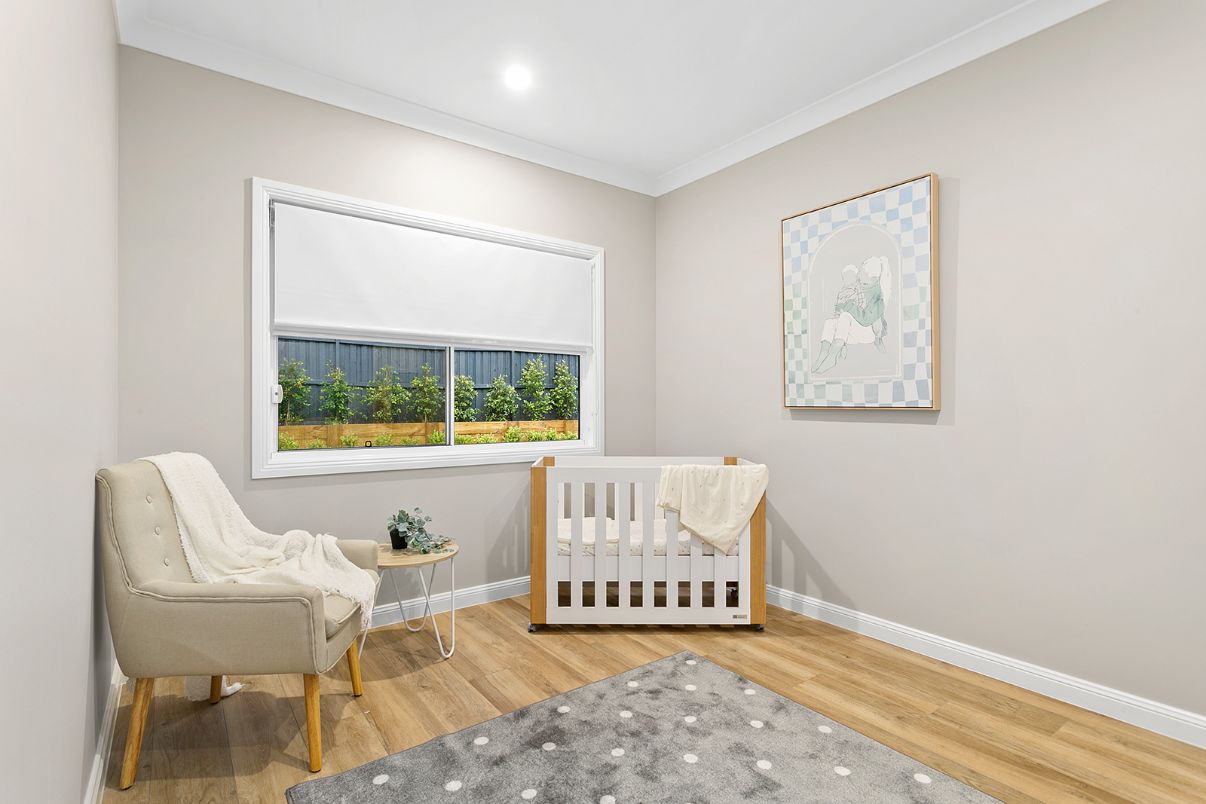
Granny flats have come a long way in recent years, and with advancements in technology and design, they offer a range of benefits that make them an attractive option for many homeowners.
Here are some of the top reasons why you should invest in your own modern 2-bedroom granny flat:
- Added living space without sacrificing privacy
- A cost-effective alternative to traditional home extensions
- Multi-generational living with the convenience and independence of separate living quarters
- A potential rental income stream
- Increased property value and market appeal
- Faster construction time than traditional housing options
- Flexibility to use as a home office, studio, or additional storage space
- Sustainable and energy-efficient designs
Whether you’re looking to accommodate ageing parents, provide additional living space for adult children, or generate a rental income stream, modern 2-bedroom granny flats offer a range of benefits that make them a popular choice for Australian homeowners.
Step 1: Assess Your Property
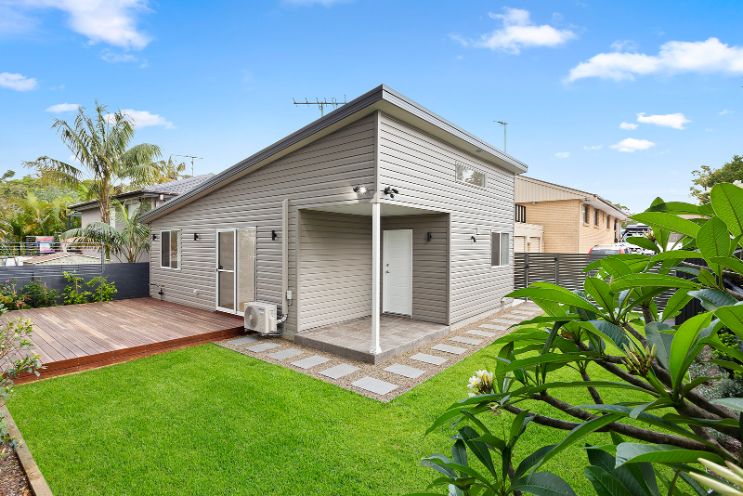
Understand your property’s dimensions
Understanding your property’s dimensions and zoning regulations is crucial for the successful planning of your granny flat design. By familiarising yourself with the zoning rules of your land and what you’re allowed to build, you can ensure that your granny flat complies with local council regulations and maximises the available space on your property.
We recommend researching the relevant information and legal requirements on your local council website, or working with a professional team that can help you navigate the process.
It’s essential to have a site inspection before beginning any construction work on your granny flat. This will allow you to assess the feasibility of your granny flat design and identify any potential issues that could affect the construction process, such as site access, slope, and soil type.
Find the best location
When determining the best location for your granny flat on your property, it’s important to consider factors such as ease of access, privacy, natural light, and existing structures. Choosing the right location can maximise your dwelling’s functionality and style to be enjoyed by your guests, renters, or family members.
Consider your design to maximise your space
Making the most of a small or tricky-shaped lot of land requires careful planning and design. Some ways to maximise space include incorporating multi-functional spaces and outdoor living areas, utilising vertical space, and customising the design to fit your property’s unique features.
Step 2: Explore Floor Plans
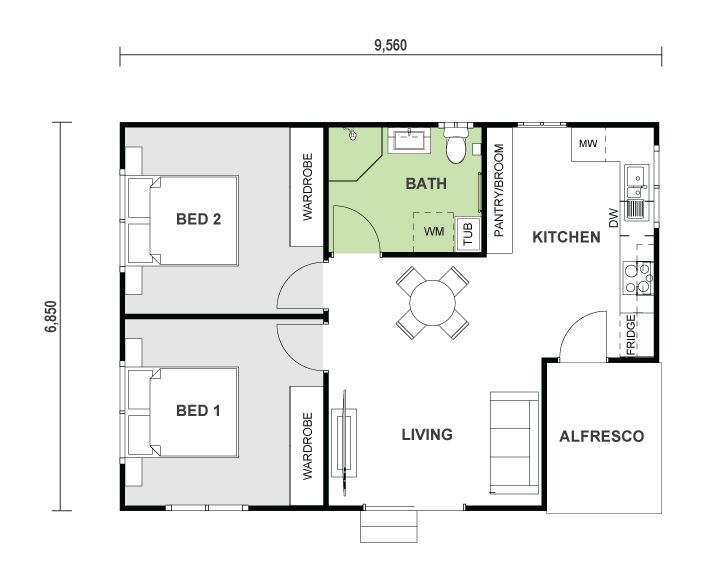
Find something that works with your space and your style
The most popular 2-bedroom granny flat plans are those that maximise your space and functionality while also offering a contemporary design. Some popular inclusions are open-plan living areas, high ceilings, and a focus on natural light. Others may choose to incorporate outdoor living areas, custom storage solutions, and eco-friendly features. Ultimately, the design you choose will depend on your specific needs, preferences, and budget.
Work with your outdoor area
Connecting an outdoor space with your granny flat is a popular way to extend the living and recreational areas of your property and create a seamless connection between the indoors and outdoors. You can add a covered patio or deck area adjacent to the flat for outdoor dining or relaxation, sliding or bi-fold doors that open to the backyard, or a landscaped path to the garage for additional storage space or vehicle access.
Factor in your budget
Choosing the best floor plan for your property involves careful consideration of your budget, needs, and lifestyle. Factors to consider include the number of bathrooms, how close the two bedrooms will be, the size of living spaces, storage options, and the overall flow and functionality.
There’s a vast selection of floorplans to choose from online; focus on your short-term and long-term needs, as well as those that may interest renters if you’re planning to use the dwelling for secondary income.
Engage an experienced builder
When working with a builder, their focus should be finding a balance between your preferred design, the practical layouts available, and your budget. Communicate your needs and preferences to the builder and work with them to make any necessary adjustments to the plan. This may include changes to room size, layout, or features such as storage or accessibility options. Experienced builders or granny flat specialists can help guide you through the customisation process and ensure that the final design gets your final approval with enthusiasm.
Step 3: Design the Interior
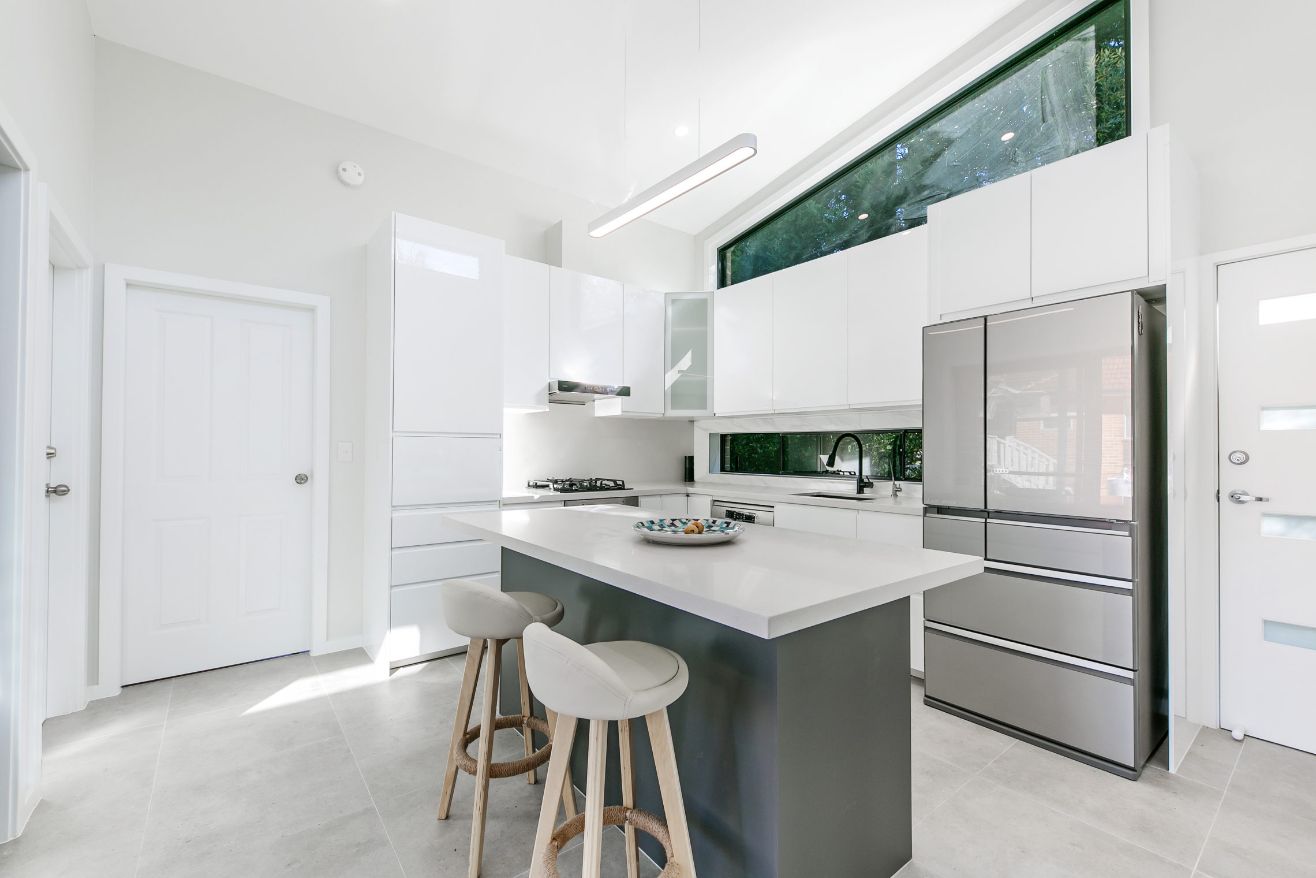
Select your finishes
Creating a modern, functional, and beautiful interior design involves carefully selecting the finishes, colours, and furniture that complement the overall style and feel of your granny flat. To achieve a cohesive look, it’s important to choose a design theme and stick to it throughout your space. Incorporating natural light, optimising your storage space, and selecting durable and high-quality materials can all contribute to a functional and beautiful interior design.
Use your natural light
To maximise the space and natural light in your granny flat, you need to carefully consider both the layout and details. You can incorporate open-plan living areas, select light-coloured finishes, utilise reflective surfaces, and optimise your window placement to let natural light shine through your dwelling. Selecting furniture that’s multi-functional and arranging it in a way that maximises space can also help any area feel more open and inviting.
Get inspiration if you need it
To give your granny flat a modern design throughout, you can take inspiration from current popular trends. Right now, all contemporary dwellings have a focus on energy efficiency, modern technology, and multi-functional spaces.
You can achieve this in your planning project by including minimalist designs with clean lines and natural finishes, the use of neutral colour palettes, and the incorporation of eco-friendly materials. Other popular design elements are indoor plants and gardens, smart technology (energy-efficient lighting and temperature control systems), as well as the multi-functional furniture mentioned above.
Tips for a modern kitchen
- Use of sleek, minimalist cabinetry with clean lines and handle less designs.
- Open shelving to showcase your dishware can add an open feel to the kitchen.
- Natural stone is a popular material for countertops, backsplashes, and flooring. It can be combined with the use of under-cabinet and pendant lighting to create a modern ambience and highlight design elements.
Tips for a modern bathroom and laundry
The bathroom and laundry design presents another opportunity to enhance the modern aesthetic.
- Open, built-in storage space can be used to store linens and toiletries, and the use of natural stone can extend to your bathroom for a cohesive look throughout the granny flat.
- Energy-efficient and smart technology, such as low-flow showerheads and motion-activated lighting, can be utilised to reduce energy costs all while adding to the modern feel.
Work with a good design team
Overall, there are many ways to bring a modern design to the interior of your granny flat. Granny flat experts and interior designers will be able to guide you through the process of choosing the right look for your dwelling if you aren’t a confident designer.
Step 4: Finalise Your Plan
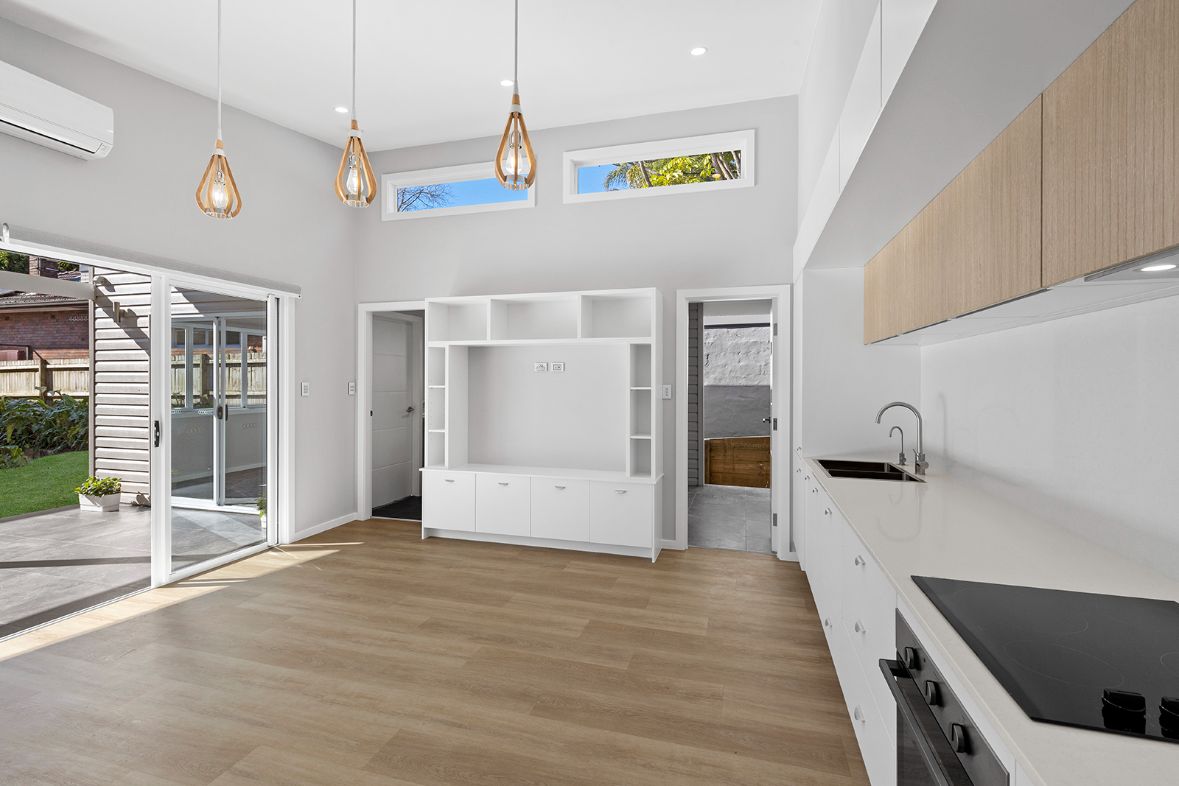
Communicate clearly and ask questions
When finalising your plan with an architect, designer, or builder, it’s critical to clearly communicate your specific expectations and desires. This may involve several rounds of revisions and adjustments to ensure that the final plan meets all your requirements and the local council’s, and within your budget and timeline. Before you proceed to the building stage, go through a checklist of your own preferences. Are there enough rooms for your desired occupants? Is it a suitable distance from the house? Is there anything missing from your vision? This is your chance to ensure that all your ideas have been considered for the final design.
Submit your plans for approval
To get the necessary permits and approvals for your granny flat, you will typically need to submit detailed plans and specifications to your local council or a private certifier, along with any required fees or documentation. The specific requirements and processes can vary depending on your state, region, and the specific details of your project.
It’s essential to consult with qualified professionals or building companies to ensure that you’re following all of the necessary procedures for success. A professional building team will also be able to help you navigate this process easily.
Choose a quality builder
When it comes to working with a contractor to build your granny flat, it’s important to choose a qualified and experienced contractor who has a track record of successful projects and satisfied clients. Don’t be afraid to ask for testimonials and see examples of their work before officially hiring them.
You should also establish clear expectations from the outset, including a detailed scope of work, timeline, and budget. Throughout the construction process, you should maintain open communication with your contractor, monitor the progress, and address any issues or concerns promptly to ensure that the project is completed on schedule and to your satisfaction.
A professional builder will take your plans from here, into construction, and do all the work on the building of your granny flat.
A Final Overview of the Granny Flat Building Process
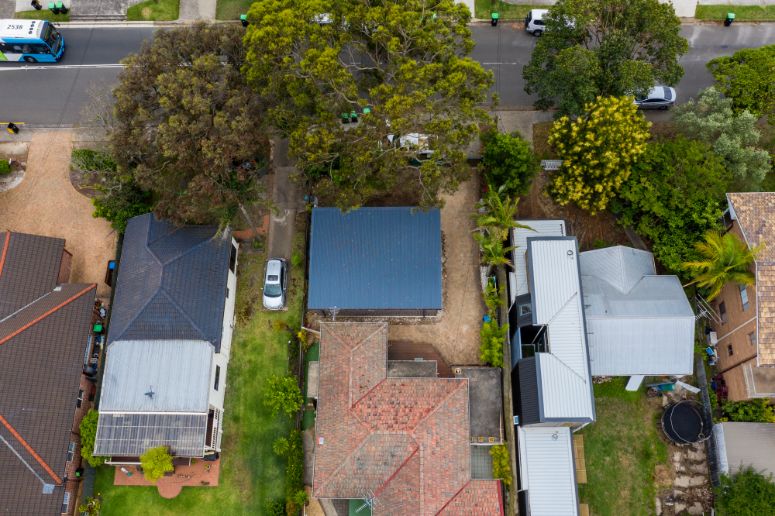
Before you begin the construction of your granny flat, it’s critical to have a solid design plan set in stone. Assess your property’s dimensions and zoning regulations and conduct a thorough site inspection.
Don’t forget to consider factors like the location, accessibility, privacy, natural light, and existing structures of your property. Maximising your granny flat’s space can be easily achieved with the right features and planning. Explore popular floorplans that fit the lifestyle of yourself, your granny flat’s potential occupants, and everyone else who lives on the property. The right builder will find a balance between your preferred design choices and practical features, to give you peace of mind for the final outcome.
You can design the interior of your granny flat to create a cohesive, modern look throughout the dwelling. Once you have a final plan that you’re happy with, the construction can get underway and you’ll be one step closer to owning your dream granny flat.
Be sure to clearly communicate your expectations throughout the process and that all people involved in the project are following the relevant guidelines and approvals.
Enjoy the Benefits of Granny Flat Living
Modern 2-bedroom granny flats offer homeowners several benefits, including added living space without sacrificing privacy, a cost-effective alternative to traditional home extensions, the potential for rental income, and increased property value.
They’re also incredibly customisable and flexible, with many granny flats being used as a home office, studio, or storage space. They’re a wise investment for anyone due to their versatility and size. Whether you need a retreat that only lives a few short steps from your house, a space for your friends to sleep when visiting, or a modern experience to rent out, a granny flat is the perfect addition to your property.
Build with Granny Flat Solutions
Whether you’re planning to use it as a rental property, a home office, or a place for your loved ones to call home, we’re here to help you make your vision a reality. Granny Flat Solutions is dedicated to helping NSW residents make their granny flat dreams a reality. Our experienced professionals will tailor your granny flat according to your lifestyle and preferences to create a beautiful and modern new dwelling.
Ready to start your building journey? Chat to our team of experts today and get a FREE personalised quote
Find Out More
“Experience the difference for yourself.”
Call 02 9481 7443 or contact us online now to book your free site inspection and quote.







