



Get in touch
with us today…
Contact us for a private viewing to see a granny flat in your area today!

Employment Opportunities
We are always open to hiring motivated and creative workers who share our same passion to provide high-quality dwellings and attentive customer service.
If you are interested, please submit your details and resume.
3 Easy Steps to Create Your Dream Granny Flat
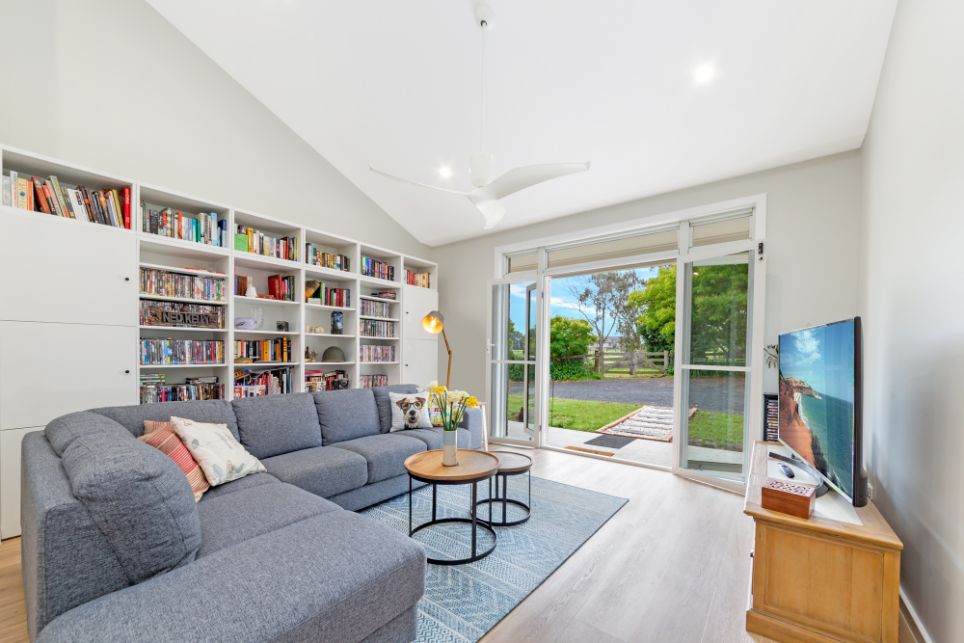
Are you looking to build a new granny flat? Has it been one of those projects you’ve been talking about for years, but you’re not quite sure what’s involved?
Building a granny flat is a big project, but with the right team and some handy advice to set you on track, you can have the granny flat of your dreams in no time. It may even be a good time to invest in that backyard cabana you’ve been dreaming of. Before you get overwhelmed with all the details of the project, remember these 3 steps:
- Design
- Build
- Decorate
Let’s look at what’s involved in turning your ideas into the perfect granny flat for you.
Step 1 – Design your dream granny flat

Knowing what you intend to use your granny flat for will be a key factor in deciding what design is best for you.
For example, if you’re working from home and are looking to build yourself a workspace, we would come up with a different design than we would if you’re looking to provide student accommodation.
The most common floor plan designs for granny flats
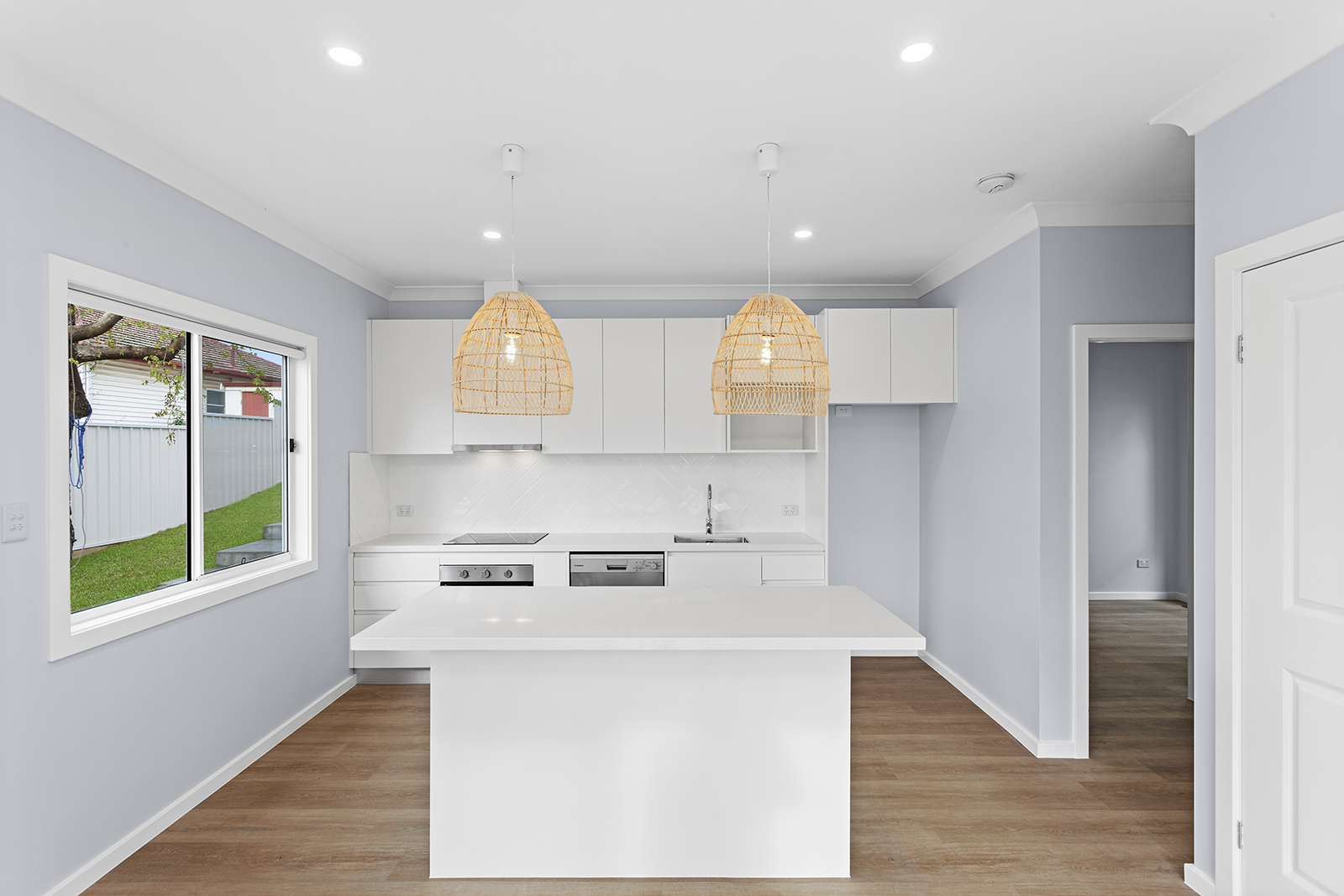
Custom floor plan
Whether you’re looking to build extra space for your parents or want to make some extra income through renting, an expert-designed granny flat is the perfect solution.
If you’re building the granny flat for someone specific, think carefully about their special needs or requirements.
For example, do they need additional accessibility support such as railings, wider doors, a custom designed kitchen, or a spacious granny flat bathroom to make life more comfortable? Understand what your tenant needs to live comfortably and the granny flat design process will run as smooth as silk sheets.
Lifestyle pod design
Ever wanted an entertainment hub for movies, gaming, watching the footy, and just hanging out? Perhaps you’re tired of gym membership fees and waiting for machines to be free and just want a comfortable place to work out?
Whatever you need that little bit of extra space for, a lifestyle pod may be just what you’re looking for.
Home office floor plan
Since the pandemic, working from home has become more common. While, at first, it might seem like a dream to be able to write reports in your PJs while watching cartoons with the kids, it won’t take long for you to realise that this is an incredibly unproductive environment. It’s best to set up a separate space or backyard office pod to get adequate work done.
Build your next work office in a backyard granny flat to increase your productivity and peace of mind. The custom-built space allows for total separation of work and home. This separation is essential to a healthy work-life balance while providing all the benefits of working from home.
A granny flat home office can be designed to meet the specific needs of you and your work, so you can create the perfect, productive environment to smash all your work goals before taking a short stroll for an evening of quality family time.
Step 2 – Build your granny flat design
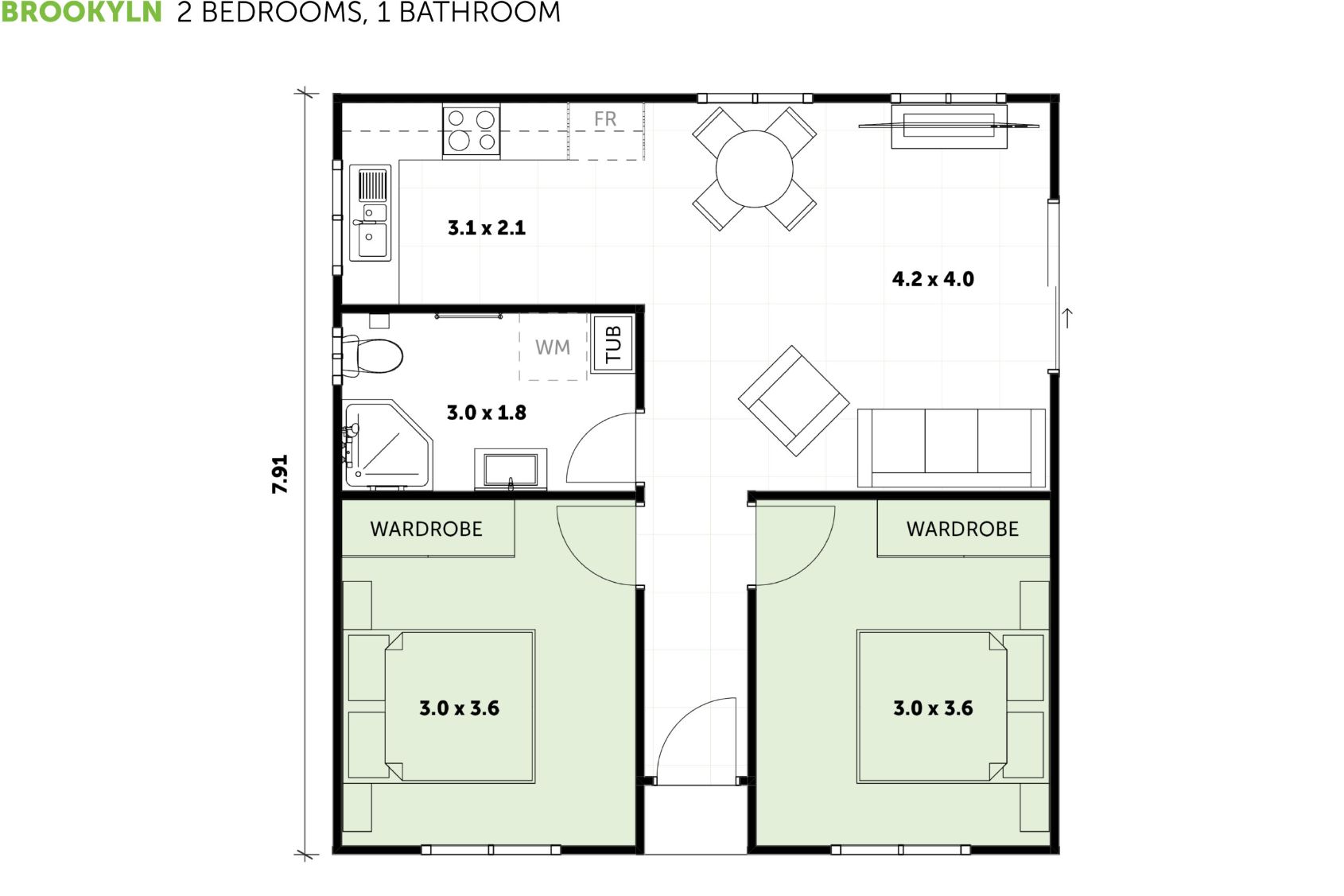
Anyone who has previously built a house will tell you that a building project can be a complicated and overwhelming process. At Granny Flat Solutions, we’ve streamlined the process as much as possible to reduce the stress while offering choice and delivering desired results.
Key stages of the building process
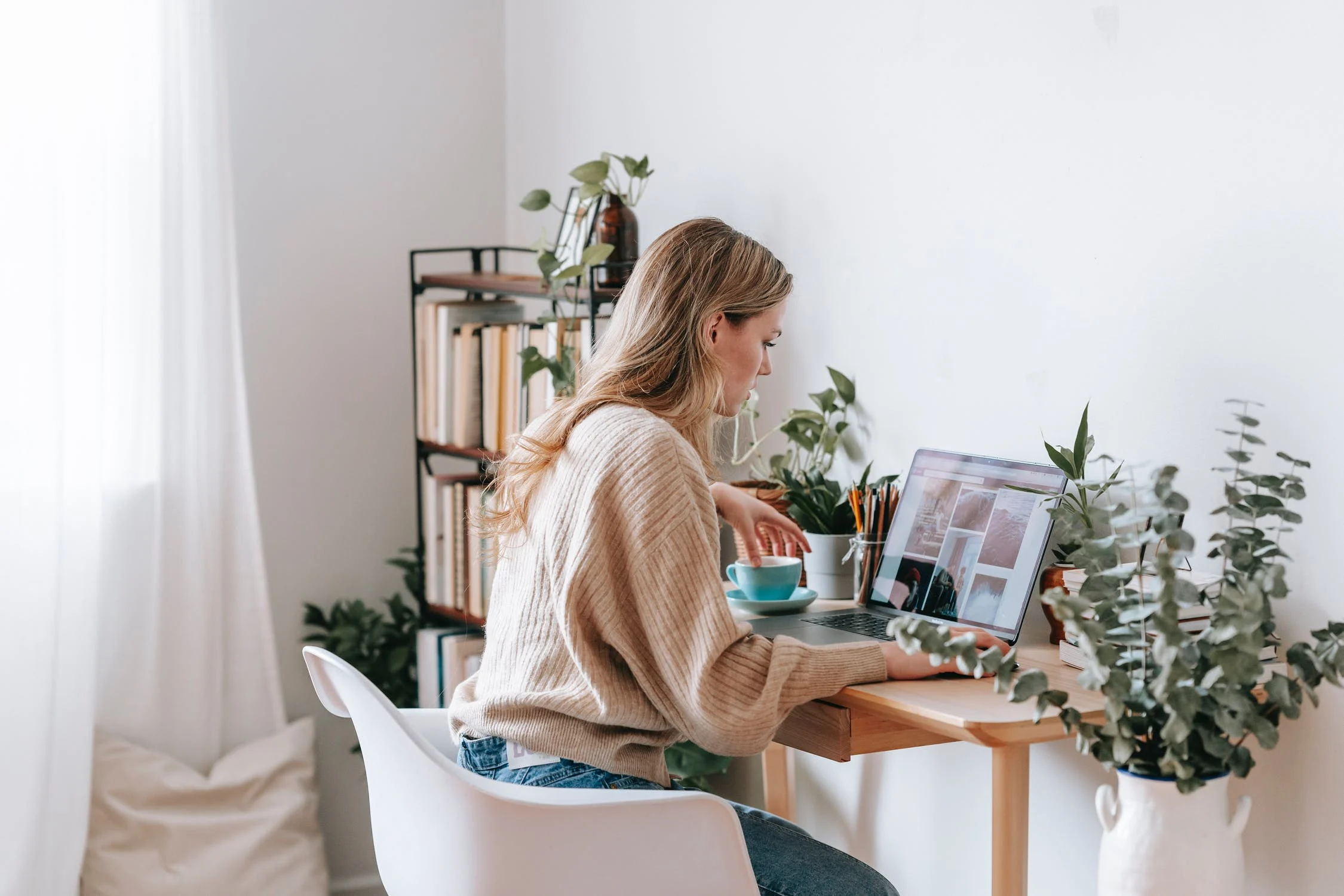
Site assessment
A block of land may look fine on the surface, but it’s wise to perform due diligence, like soil tests, to ensure there aren’t any issues. This gives the builder a better understanding of what they’re dealing with, which means they can accommodate your design accordingly. It also helps to prevent any nasty surprises down the line which could derail your build and hurt your bank balance.
Design stage
This step of the process will differ slightly depending on if you’re choosing from a pre-existing layout or plan to custom design your granny flat.
For those choosing to build from a pre-existing design, you’ll be offered up to three floor plans from our designer ranges. For those taking the custom path, you’ll be introduced to your designer, and you can start creating your dream granny flat from scratch.
Sign the contract
This is your chance to iron out the finer details and get things underway. You’ll be presented with a complete set of architectural plans plus your fixed-price contract.
If you have any questions, it’s perfectly normal to ask the builder for clarification or to have an impartial party look over the contract for you.
Construction stage
The moment you’ve been waiting for, your building team gets started on your granny flat. Your project manager will provide weekly updates and answer any queries you have during the build.
Once your brand new granny flat is finished, we’ll take you for a final walkthrough so you can check that we’ve built everything to the high standards we promise. Then, we’ll arrange a handover where you will be given the certificates, warranties, and keys.
Step 3 – Decorate your newly built flat
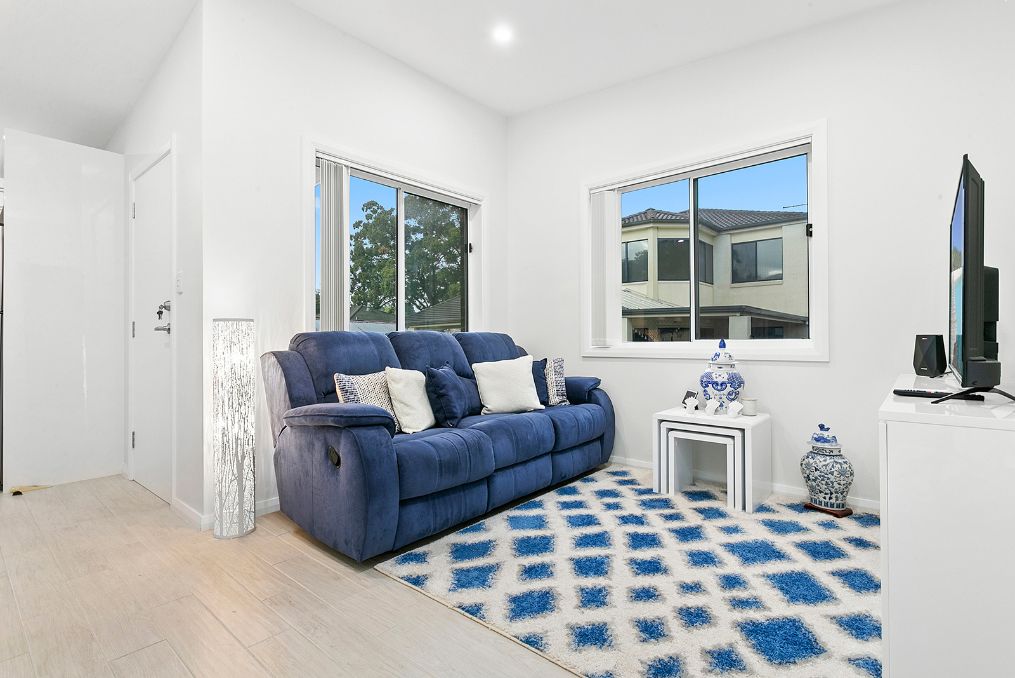
How you decorate your granny flat will depend on your own personal taste, the taste of the person living in the flat, and the overall style and feel you’d like for your new flat.
When it doubt, less is more. If an older relative is moving into your flat from another home, odds are, they’ll have decorations, mementos, and furniture to decorate with.
If you’re looking to rent, design the space to appeal to a variety of tastes. Your approach to the design phase will depend on a few factors.
For example, an Airbnb rental often has a specific character that reflects the property listing area. Although we won’t discuss the details of granny flat rentals in this blog, feel free to read our guide on how to transform your granny flat into a holiday rental.
Bonus step: Pick the right builder for the job
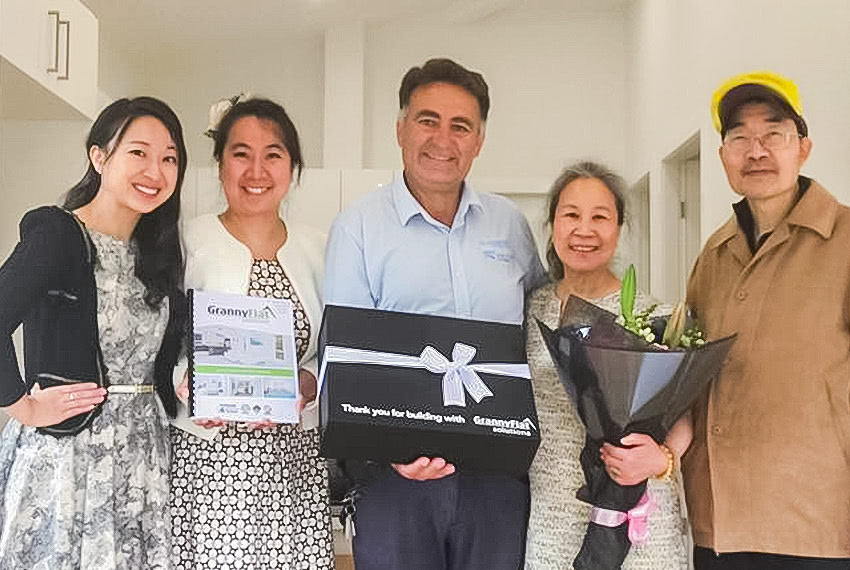
Whether you’re building a lifestyle pod, a home office, or just a granny flat for your loved ones to spend their golden years, we can’t emphasise how important it is to hire the right contractors for the job. An expert granny flat builder is the key to turning your dream granny flat into a reality.
The answer to the best design for you comes down to your individual needs and what you hope to gain from your granny flat. The great news is that you’ve got Granny Flats Solutions to help you on your journey.
With over 40 years of experience in the Sydney area, we’ve got all the know-how you’ll need to take you from conception to construction to your dream granny flat.
To get started on your own granny flat or for any queries, get in touch by clicking here or call us at 1300 259 677.
Ready to start your building journey? Chat to our team of experts today and get a FREE personalised quote
Find Out More
“Experience the difference for yourself.”
Call 02 9481 7443 or contact us online now to book your free site inspection and quote.







