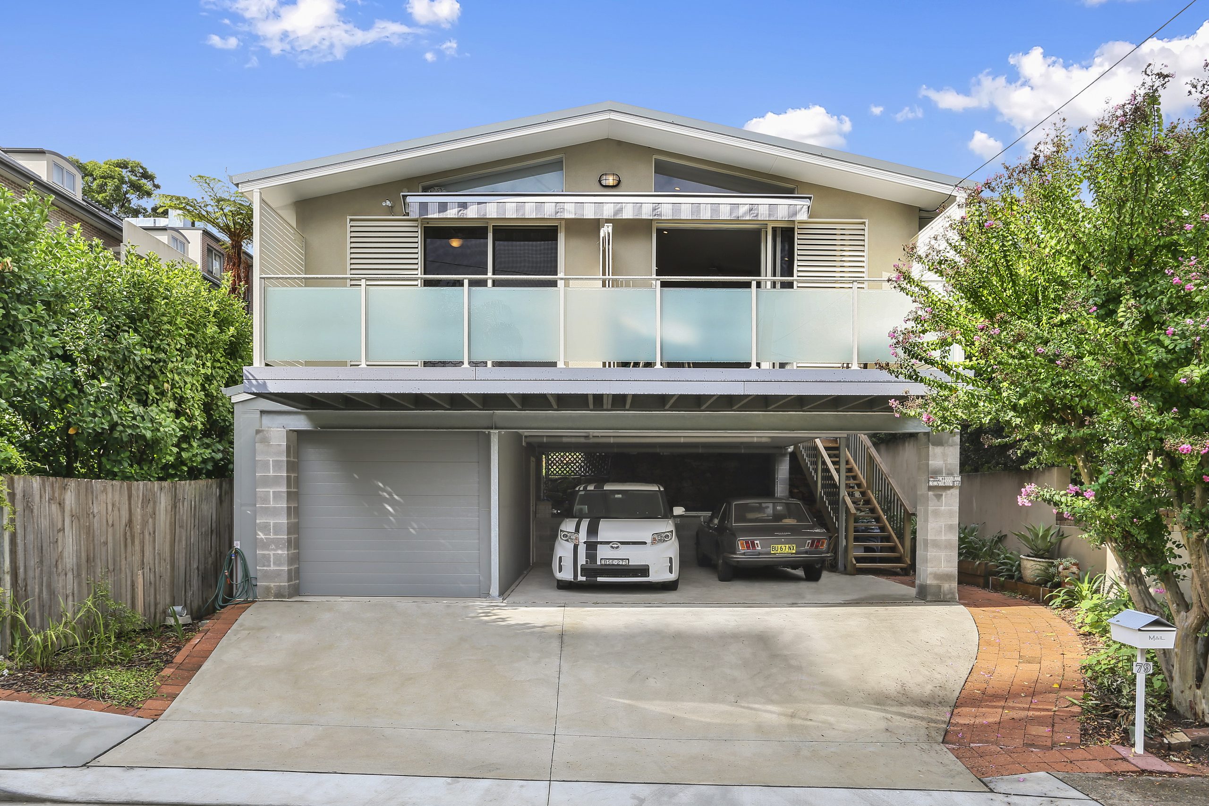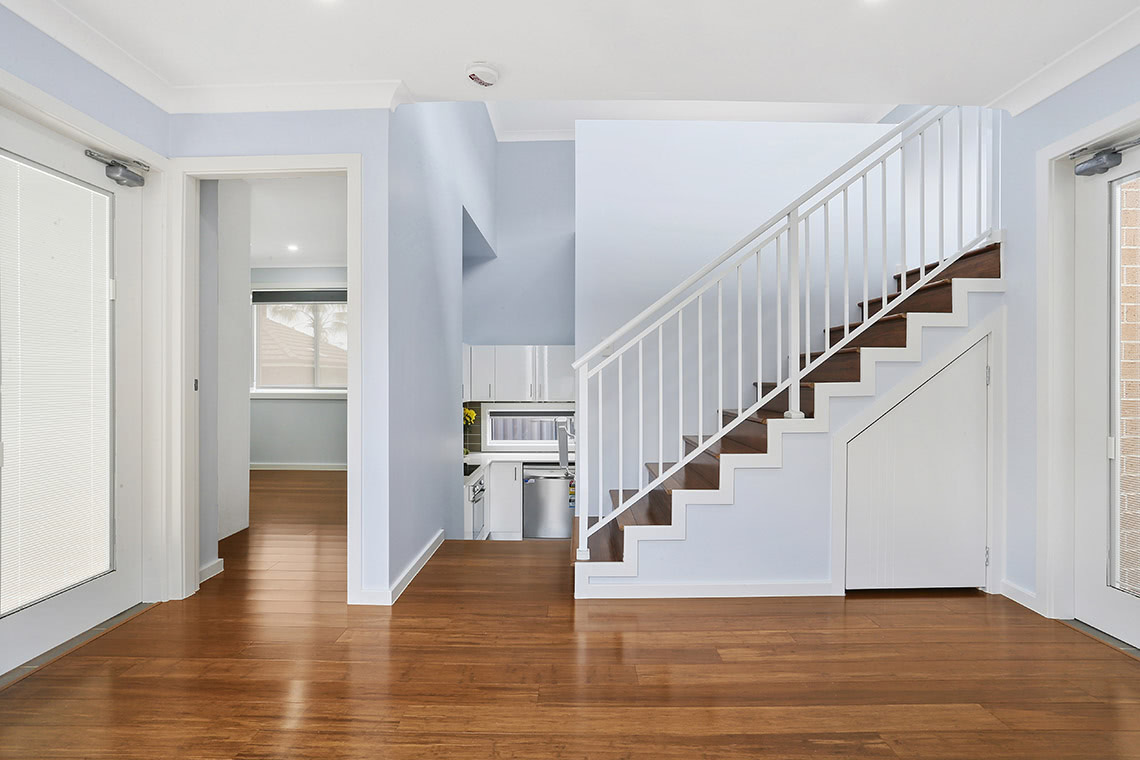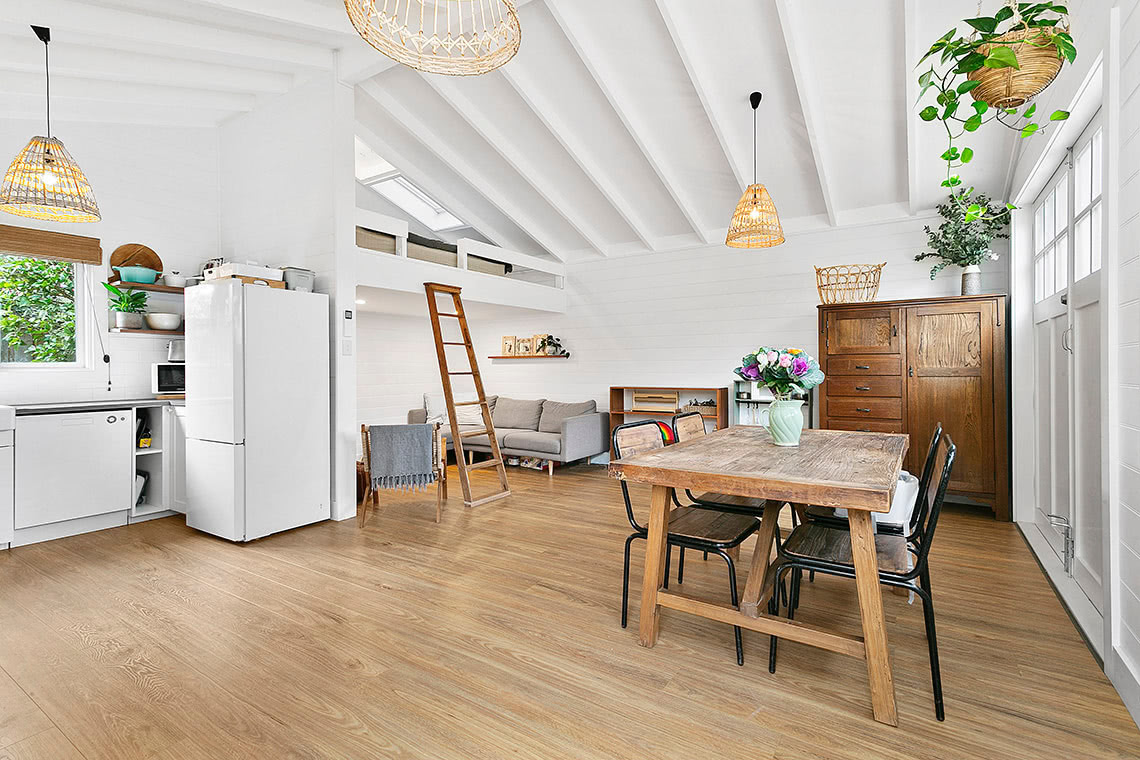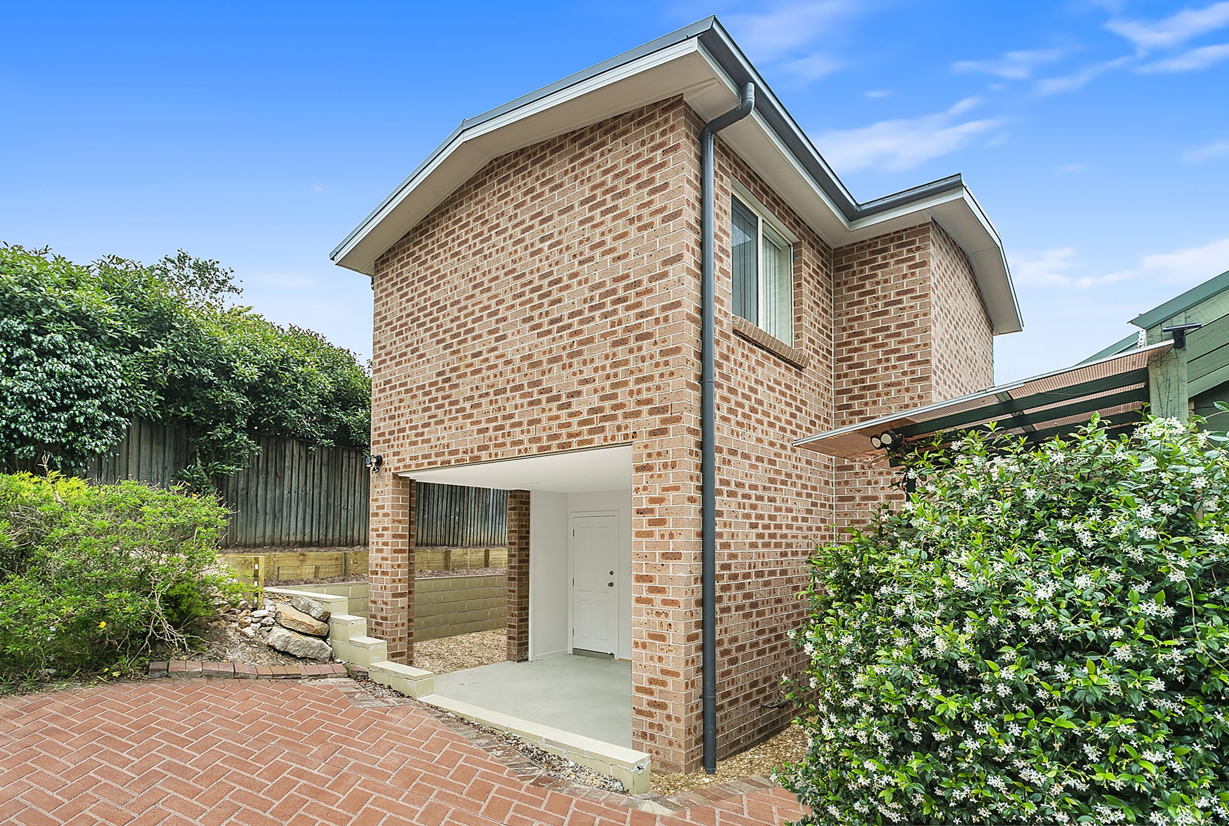



Get in touch
with us today…
Contact us for a private viewing to see a granny flat in your area today!

Employment Opportunities
We are always open to hiring motivated and creative workers who share our same passion to provide high-quality dwellings and attentive customer service.
If you are interested, please submit your details and resume.
Two Storey Granny Flats—Are They Worth the Money?

Are you wondering if it’s possible for your granny flat to have two storeys?
We’re here to tell you that it is possible and that more and more people are realising the benefits of adding on additional levels to their flats.
But you may find yourself wondering, is it worth it? What advantages do two storey granny flats have over a single storey and what do you need to consider?
It’s important to thoroughly research your options before you get started on a 2-storey granny flat. In this article, we’ll cover the most important information you will need to decide if a two-storey granny flat is right for you.
Considerations for a Two Storey Granny Flat
Any building project requires some consideration and research, so before building your two-storey granny flat, there are a few things you’ll need to know.
Size
The house area limit for a double storey granny flat is the same as for a single storey flat: 60m2. What does this mean for your design? It means that the space will need to split between your two levels.
Like with a lot of double storey homes, this could mean you have bedrooms on the top floor and living area beneath. Any space you use for an interior staircase is included in the size limit amount, so it’s important to keep this in mind when designing your floorplan. However, the top floor doesn’t need to be the same size as the ground level. A popular option is to build a loft. This can be a creative way to make the most of your available space without the need to build a whole second floor.
Design
A multiple storey building, be it house or granny flat, has structural needs that a single storey building doesn’t. The simplest way to put it is that the bottom storey needs to be able to support everything above it.
When putting together your design, consider what you’ll do with your new space, because there’s no point having a beautiful granny flat that doesn’t meet your needs.
For example, will it be exclusively a living quarter, or would you like to use it for recreation as well? If you’re planning on using it as a home office, think about what design choices will help to create the perfect, productive environment for you.
Not sure what the perfect design is or just want some tips for bringing your ideas to life?
This is a great time to contact local experts like Granny Flat Solutions to help you sort through your ideas and create the ideal design solution for your flat.

The Benefits of Adding a Second Storey to Your Granny Flat
Living Space Flexibility
Whether you’re taking on some tenants for rental income or building a place for loved ones, having two storeys offers a range of options.
You can have the classic bedrooms upstairs, entertainment area downstairs, or perhaps you could use the top floor for when friends come to visit but the bottom as your workspace. The two storeys provide a buffer zone which can help with privacy and give everyone their own space.
Space
A common reason customers investigate building a two-storey granny flat is space. A limited land size means people need to get creative with how they use their land. The smaller footprint of a two-storey granny flat allows room to build a garage, leave room for a parking space or even just means you have more backyard area to play with. A multi-storey granny flat is an innovative way to use less land space without sacrificing the house area of your new dwelling.
Unique look
If you want your granny flat to stand out from the other houses in your neighbourhood, a two-storey house might be the ticket.
A well-designed granny flat can add value to your home and be a big selling point to potential homebuyers.
Smaller footprint
As both of your floors combined are considered part of your granny flat size, you’ll have a smaller land footprint, meaning you’ll get to keep more of your backyard.
Depending on your property, this could mean you can achieve more house space on limited land.

Additional Considerations for Two Storey Granny Flats
Staircases won’t suit everyone
Odds are if you’re building a granny flat, you have some idea who will be living there.
While a healthy young teenager or adult will have no problems burning that excess energy away on those stairs, older family members or anyone with mobility issues might find a staircase to be a hindrance.
If this is the case, have a chat to us about one of our many other designs, and we’ll work out something for you. We understand everyone’s needs are different and can custom build a granny flat that matches your requirements.
Costs
In most cases, a two-storey granny flat will cost more than a single storey dwelling. This is due to the construction process being more complicated and more materials being needed.
Regulations
Before your construction can get underway on your two-storey granny flat, you’ll need to get approval from your local council and meet all necessary regulations.
Along with the 60m2 area limit, you’ll need to check if there are any height restrictions for your region. Trust us, these are things you’ll want to know before you start building, not during or after.
Approval Process
Like all major renovations, you’re going to need to get approval before you can start building your two-storey granny flat.
If getting proper approval for your designs sounds overwhelming, Granny Flat Solutions specialise in CDC approvals and can offer expert advice every step of the way.

Make the Most of Your Space with a Two Storey Granny Flat
A two-storey granny flat is a great option for those looking to make the most of limited space or are looking for something to set their house apart from all the rest.
Whether you want a two-storey granny flat or think you might just stick with one level, Granny Flat Solutions are the builder for your next project.
With over 40 years of experience, we maintain a high standard in every aspect of our work to ensure you’ll be left with a finished product you love.
Ready to build a granny flat or want to enquire? Get it touch us by clicking here or calling us at 1300 259 677
Ready to start your building journey? Chat to our team of experts today and get a FREE personalised quote
Find Out More
“Experience the difference for yourself.”
Call 02 9481 7443 or contact us online now to book your free site inspection and quote.







