



Get in touch
with us today…
Contact us for a private viewing to see a granny flat in your area today!

Employment Opportunities
We are always open to hiring motivated and creative workers who share our same passion to provide high-quality dwellings and attentive customer service.
If you are interested, please submit your details and resume.
Our Top 10 Kitchen Design & Layout Tips for Granny Flats
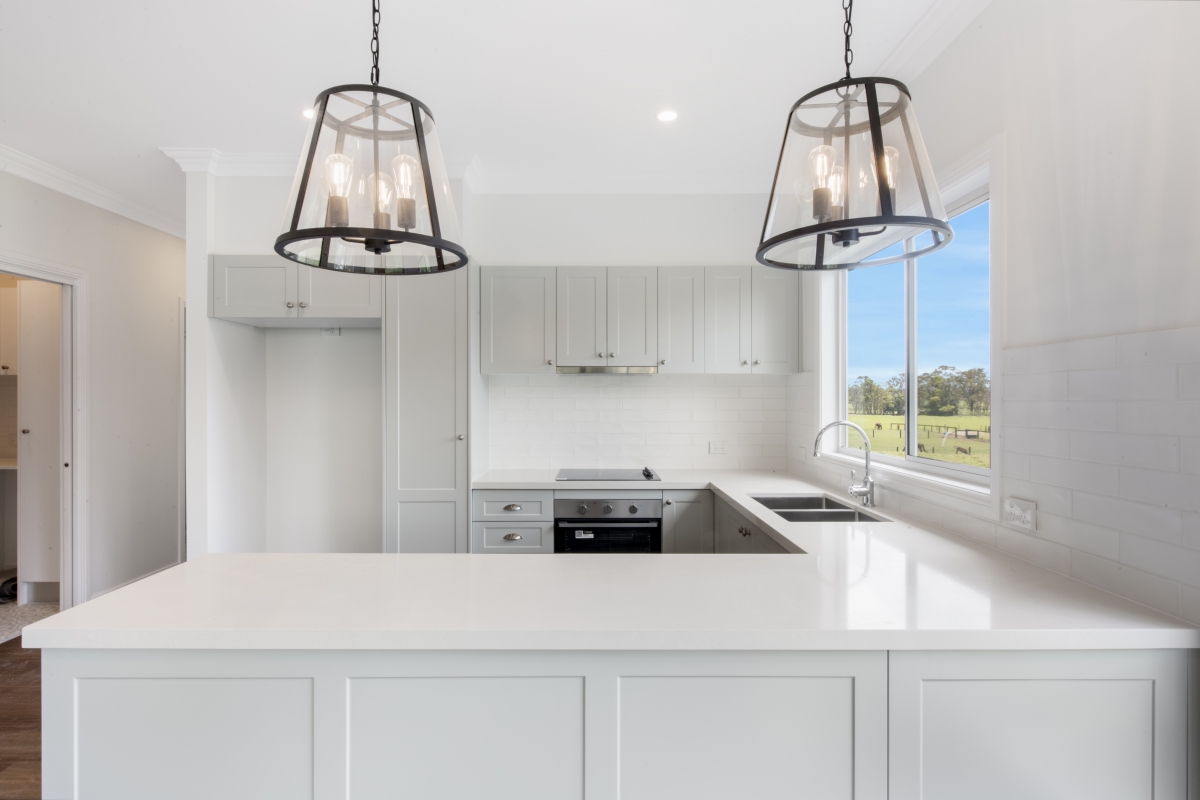
Whether you’re designing a Granny Flat to appeal to potential tenants or to provide a home for a loved one, the kitchen will be the heart of the home.
Functionality is key when designing a Granny Flat kitchen, regardless of size.
There’s probably more you can do with this space than you think, and we’re here to get your creative juices flowing.
From technology to storage space, here are our top 10 design tips for achieving a beautiful, timeless and efficient layout for your Granny Flat kitchens.
Tip 1. Use Colour Wisely
As most Granny Flat kitchens are open-concept, extend the colour palette to the dining area and living space for a cohesive aesthetic. Using natural colours will make the space look bigger and more airy — that counts for the flooring too.
That’s not to say you shouldn’t add brighter colour though. A feature wall or patterned tiles can serve the same purpose as a piece of art, bringing depth and warmth to the space while keeping your kitchen walls free of clutter.
Tip 2. Storage, Storage, Storage
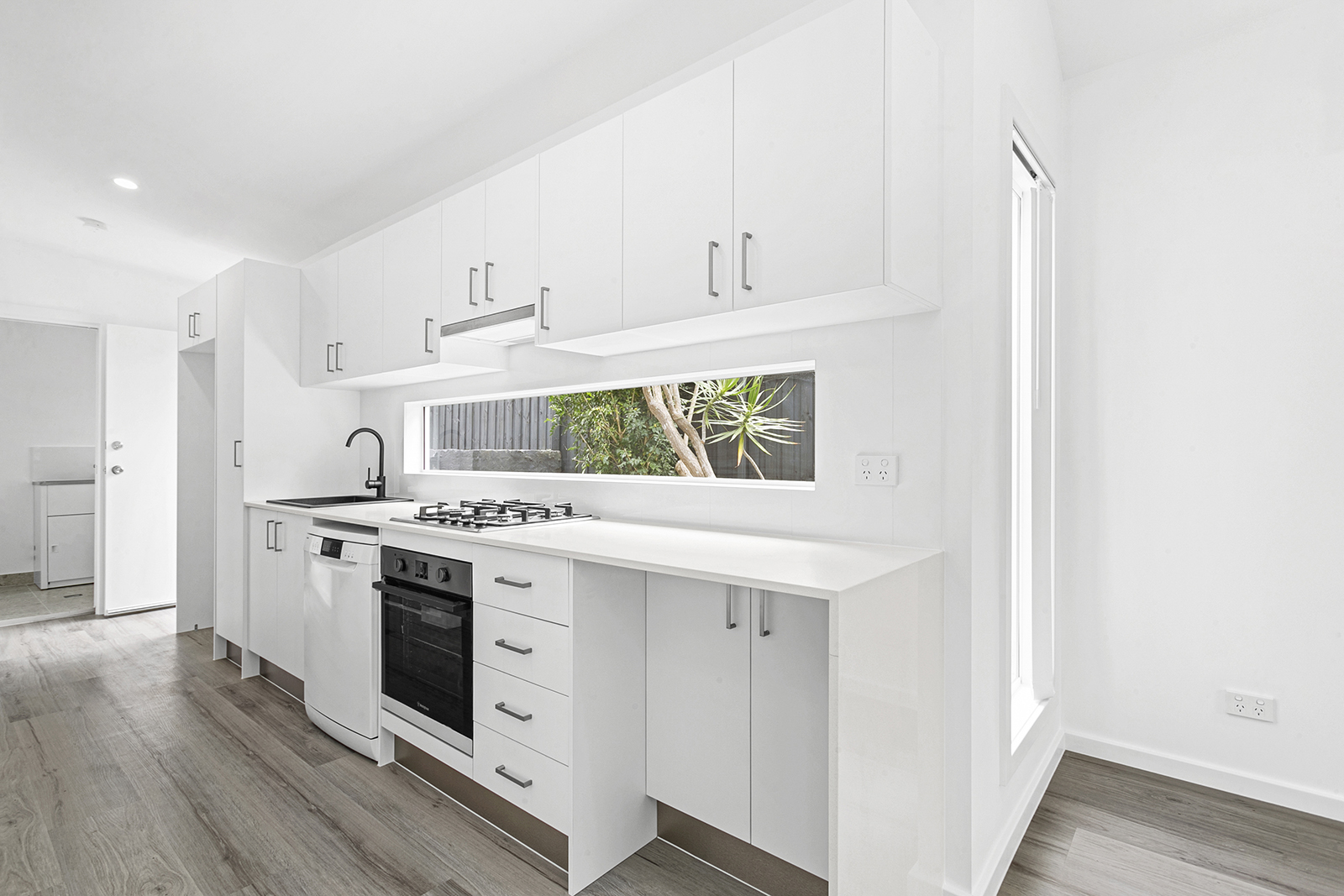
As Granny Flats are typically smaller, space-saving storage solutions in the kitchen are critical to the home’s functionality. If you have a kitchen island, install cabinets on both sides. If there’s an alcove, add open shelving. Add floating shelves above the sink and benchtops to maximise vertical storage. Run upper cabinets to the ceiling for little-used items if accessibility isn’t an issue for future occupants. Use every inch of space you can.
Opting for large pull-out drawers can be a more efficient use of space in a small kitchen. However, they might require additions such as adjustable dividers to keep things organised. The same goes for cupboards. Install pull-out racks and shelving to maximise their functionality and don’t forget to add racks on the inside of doors and rods under upper shelves for hanging storage.
Tip 3. Choose Compact Appliances
No matter how small, every kitchen needs appliances like a kettle, microwave, toaster, air fryer, coffee machine. This also means they need somewhere to live that doesn’t take up valuable bench space. Consider building built-in appliance banks with power points so they don’t need to come out of the cabinets.
When it comes to bigger items like a fridge or dishwasher, we recommend investing in slimline versions to free up some extra space. You can also get innovative with your cabinetry by installing space-saving features such as slide-out cutting boards.
Tip 4. Consider Your Flooring Options Carefully
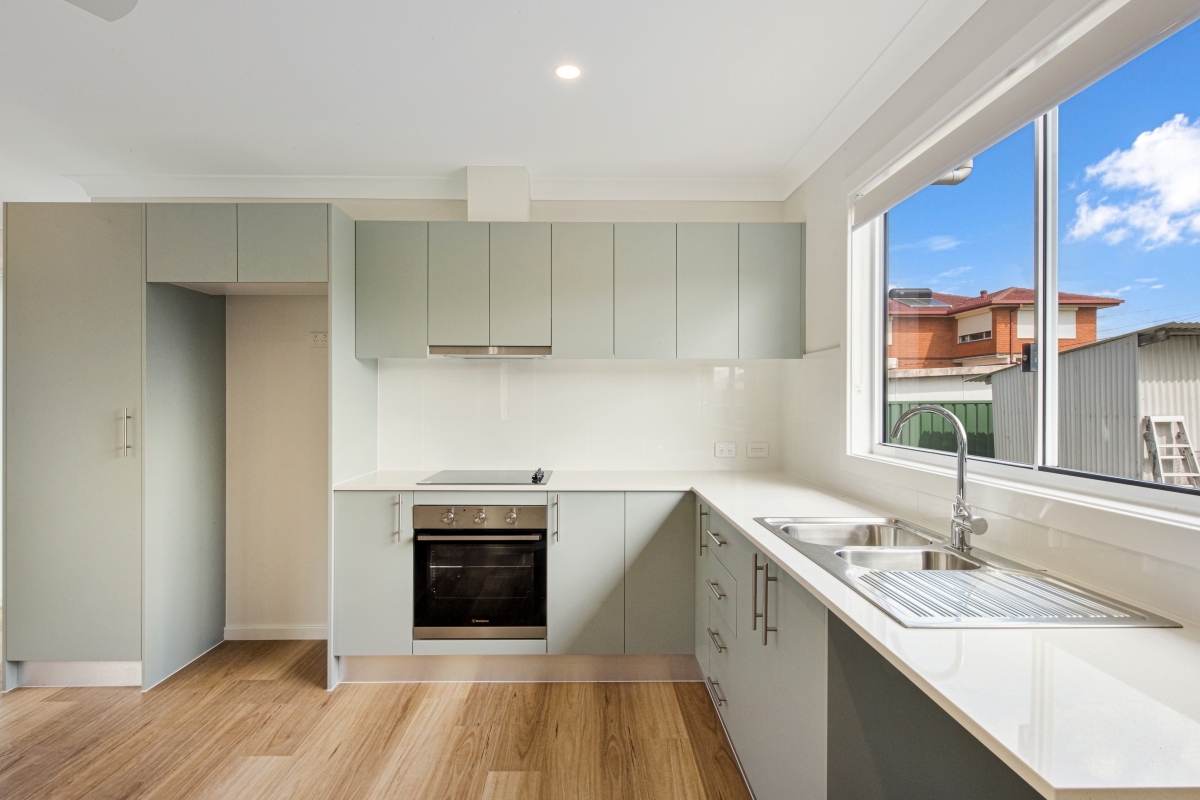
Opt for cork, rubber or vinyl flooring in a small kitchen. These surfaces are most practical for wet areas and are easy to keep clean.
If you’re designing a Granny Flat to be wheelchair-friendly, the kitchen and bathroom floor plan and layout will be even more important when it comes to accessibility and functionality.
Tip 5. Get Clever with Multi-Functional Furniture
Building fixed bench seating that doubles as storage is a clever way to free up floor space in the kitchen. Customising your Granny Flat in this way also adds a personal touch. Consider extending the idea to foldable furniture that can be stored away when not in use.
Tip 6. Make it a Multi-Purpose Room
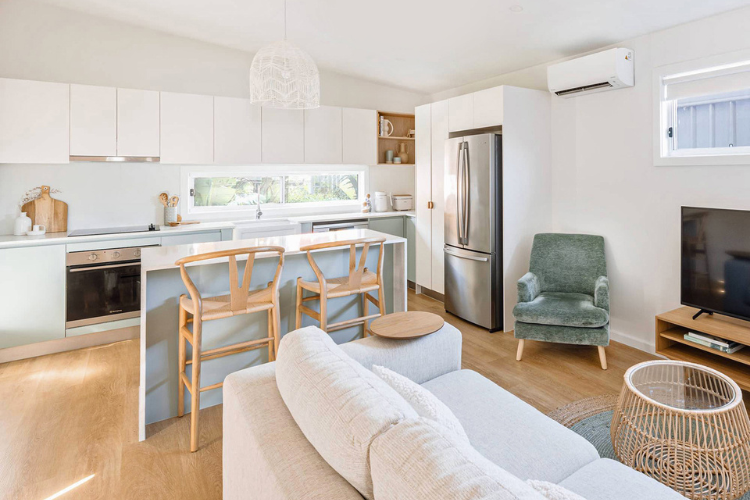
Efficient Granny Flat designs incorporate solutions for flexible living. Having a multi-purpose kitchen is one way to achieve this. We suggest having the laundry in the kitchen. Whether you use cabinetry or pocket doors to hide it away or have the washer/dryer on display usually comes down to space.
It also makes sense to have a dining nook in the kitchen, incorporating multi-functional furniture. As it’s the hub of the home, the kitchen is also a great spot for a built-in office.
Tip 7. Raise The Roof
High ceilings will give your Granny Flat kitchen a sense of grandeur and space. Let in the sunlight with a skillion roof or draw the eye up with vaulted ceilings. Combined with an open floor plan and large windows, the extra volume can make a big difference in a small space.
Tip 8. Trick The Senses
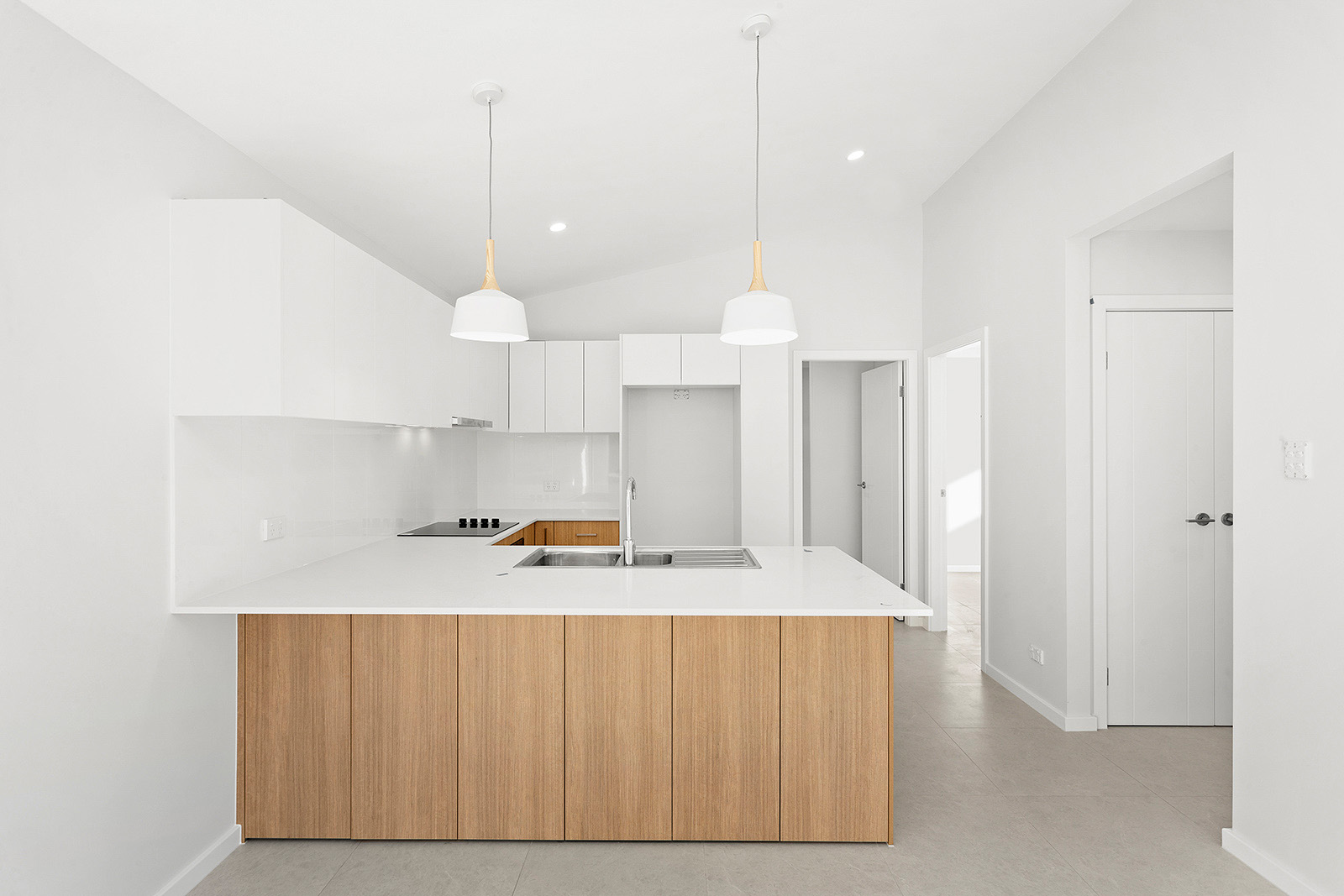
Great Granny Flat design uses tricks of the eye to distract from the size of the house. Because many Granny Flats are open-concept, the trick lies in keeping countertops free of clutter with plenty of storage space and the floor plan feeling open by choosing the right size furniture. This will add to the feeling of spaciousness.
Use shiny, glossy surfaces on countertops to help bounce light around the room and open windows and doors for ventilation and to add to the level of comfort and light.
Tip 9. Be Smart with Technology
If you haven’t factored smart technology into your Granny Flat kitchen budget, it’s a wise investment and might actually save you money in the long run. Smart technology makes your home safer, more secure and more efficient. From smart locks on doors to lighting that you can control with your voice, you can start small with hundreds of different devices on the market designed to make life easier.
Tip 10. Lighting Is Everything
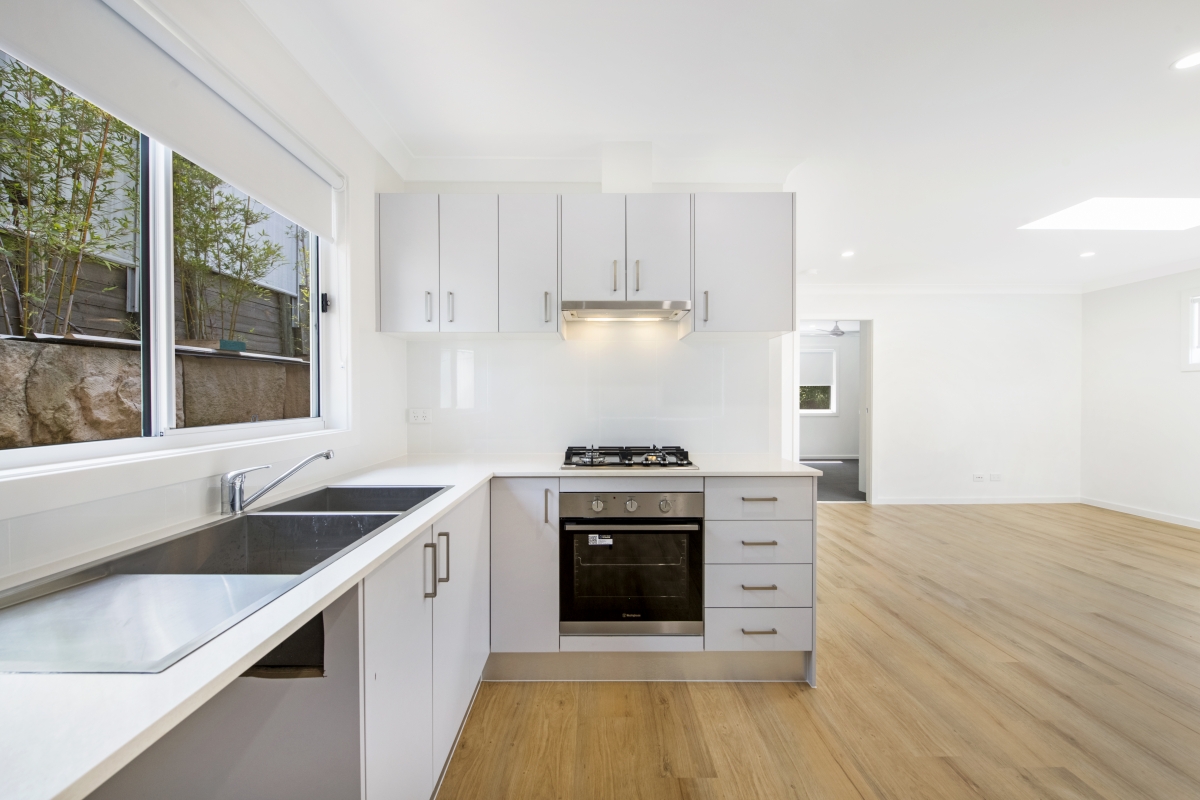
Just as important as a colour palette to add a feeling of spaciousness, warmth and comfort to a home, good lighting is a crucial part of kitchen functionality. Use task lighting to ensure the kitchen is a safe space to prepare meals, hanging pendants or sconces for wow factor and ambient lighting to create a cozy atmosphere.
Build Your Dream Kitchen with Granny Flat Solutions
Still having trouble designing your dream Granny Flat kitchen? We’ve got you covered! As part of our standard inclusions, Granny Flat Solutions offers a free consultation with our interior designer for colour and material selections.
Looking to build a Granny Flat? Contact us today for a free site assessment and your new Granny Flat kitchen could come to life in just a few weeks.
Ready to start your building journey? Chat to our team of experts today and get a FREE personalised quote
Find Out More
“Experience the difference for yourself.”
Call 02 9481 7443 or contact us online now to book your free site inspection and quote.







