



Get in touch
with us today…
Contact us for a private viewing to see a granny flat in your area today!

Employment Opportunities
We are always open to hiring motivated and creative workers who share our same passion to provide high-quality dwellings and attentive customer service.
If you are interested, please submit your details and resume.
12 Ways to Create a Spacious-Feeling Narrow Granny Flat Design
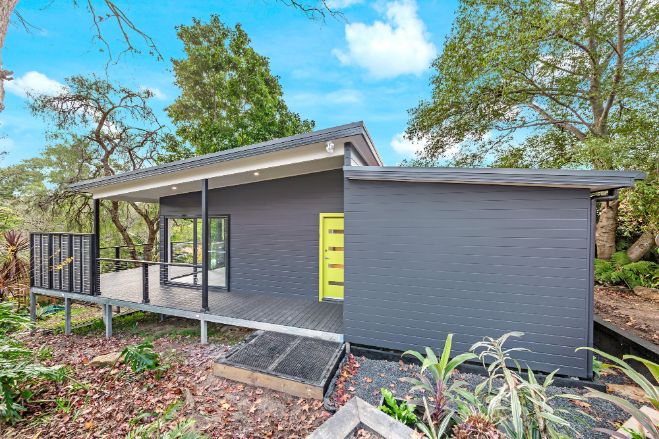
Depending on where you live, space may be limited when it comes to building a second dwelling, but the good news is, it can be done. Narrow blocks are more common than ever these days, which is why narrow granny flat designs are becoming more in demand. Granny flats can be custom designed to suit even challenging properties, so a narrow block doesn’t rule you out of building a second dwelling. For example, check out our narrow granny flat design completed at Daniella – North Epping, NSW.
In this article, we’ll have a look at what a narrow granny flat is and ways to make it feel spacious, open and inviting.
What Qualifies as a Narrow Granny Flat Design?
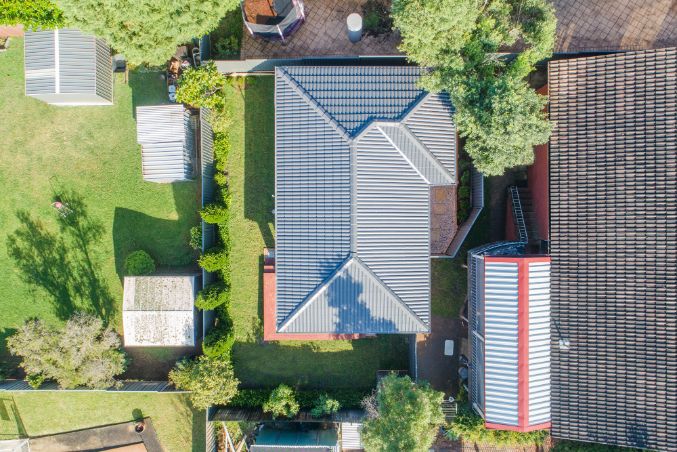
A narrow granny flat design is a second dwelling created to suit a narrow block property with the name referring only to the width of one side of the dwelling. A narrow granny flat isn’t necessarily smaller in area size than other designs though.
Common Features of a Narrow Granny Flat Design
- Narrow block: A narrow block property usually has a frontage between 8.5m and 12.5m
- Bedrooms at different endpoints: Narrow-lot granny flat designs will often have a bedroom on either side of the layout, with the living area, bathroom and other rooms in the middle.
- Straight-line design: Often all rooms will sit side by side, with the hallway down one side connecting the rooms.
- Creative layout: Narrow blocks present their fair share of challenges, however with a little ingenuity, a perfectly comfortable granny flat can be designed to suit the location.
How Narrow Can Granny Flat Designs Be?
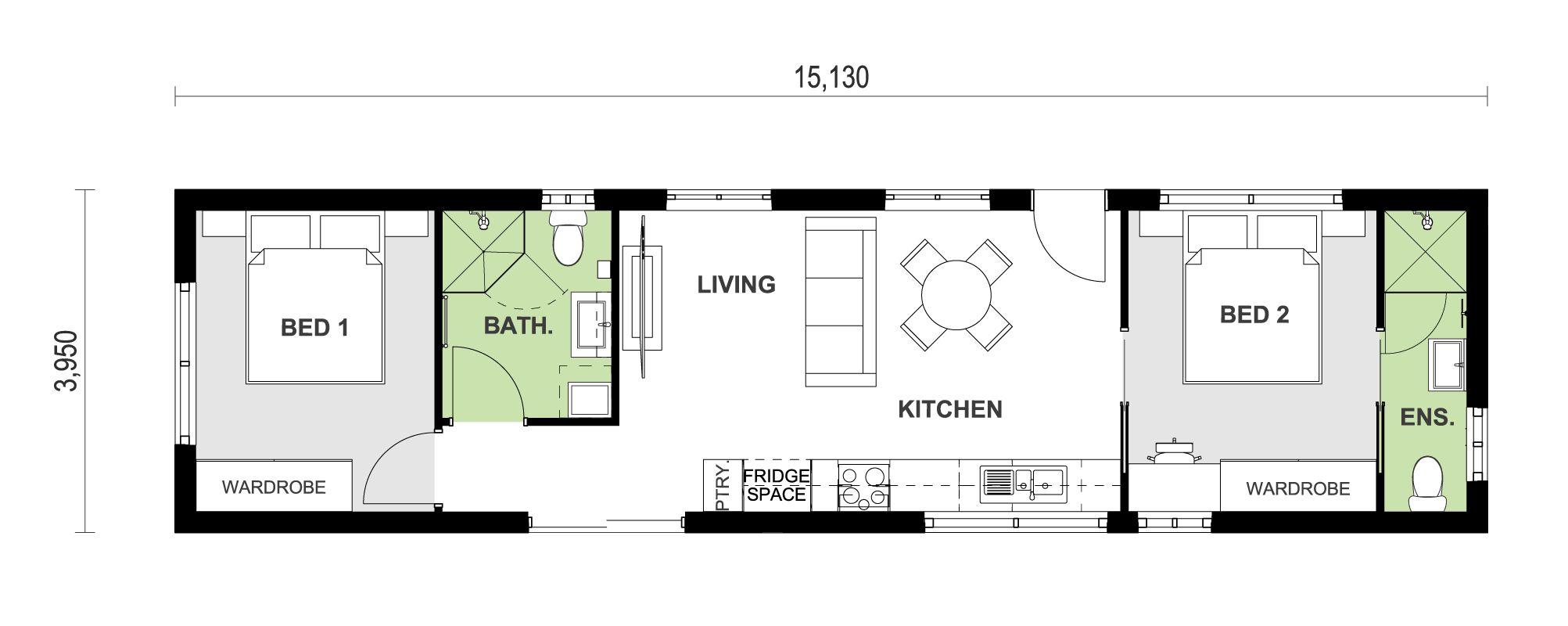
Though there aren’t universal standard for a narrow granny flat design, they tend to have at least one side that’s 5.5m or less in width. Most two-bedroom Granny flats will be at least 4.5m wide. How narrow your design can be will depend on a factors such as including your property, your needs, and your local council regulations. Talk to your granny flat builder for advice that will suit your specific situation.
Did you know that a two-bedroom granny flat with a dining area, kitchen, laundry, storage and bathroom can fit into a narrow design while still being functional? The key is smart choices in the layout design, which is where having an expert will really pay off.
12 Ideas to Enhance Your Space in a Narrow Granny Flat Design
Big things can come in small packages! Just because your new granny flat is narrow doesn’t mean it has to feel cramped. Let’s take a look at some ideas on how you can enhance that spacious feeling in your granny flat.
Large windows
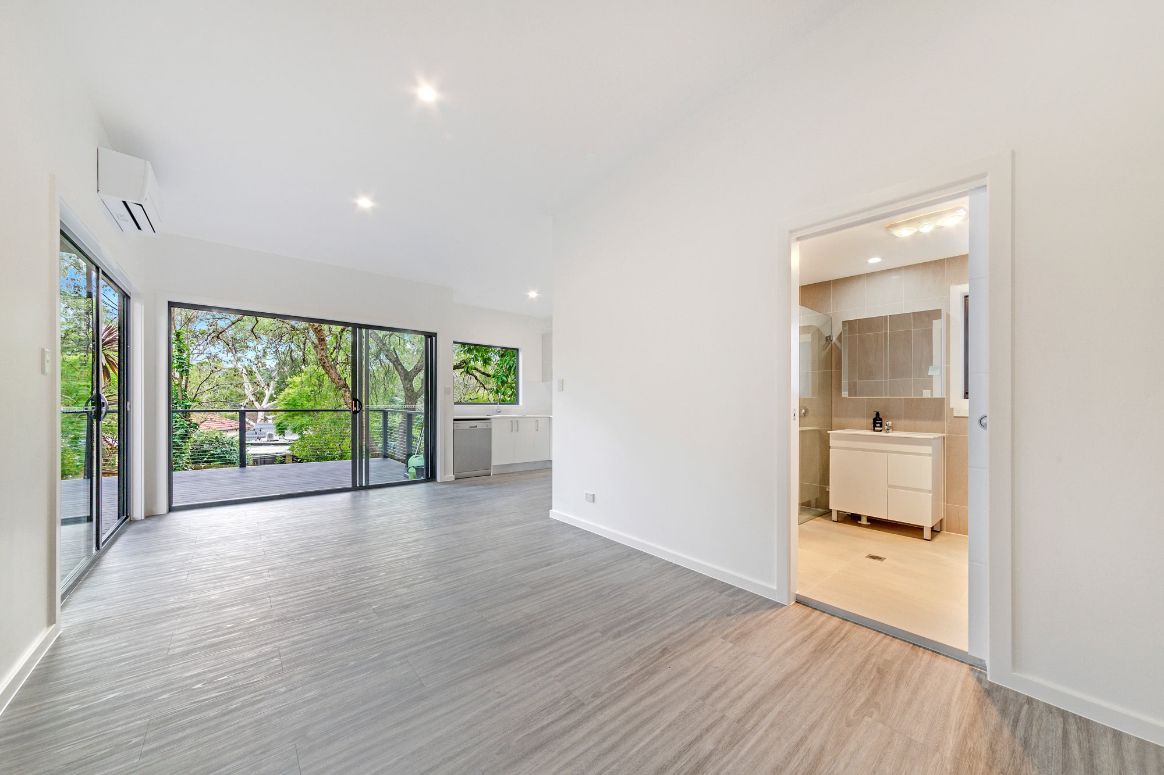
Letting in the outside world is one of the best ways to make a building feel more open, and the best way to achieve this is with large windows. Discuss with your designer the best placement for your windows to get maximised exposure to natural light. Some quality curtains, louvres or blinds will give you the choice to darken the flat for movie days or some additional privacy.
Light paint colours

Colour can make all the difference in the atmosphere of a room or building. While dark colours can create an intimate and cosy feeling when done well, they simply don’t lend themselves to making a room feel spacious. Light paints on the other hand, naturally reflect natural light and provide the illusion of more space.
Open floor plan
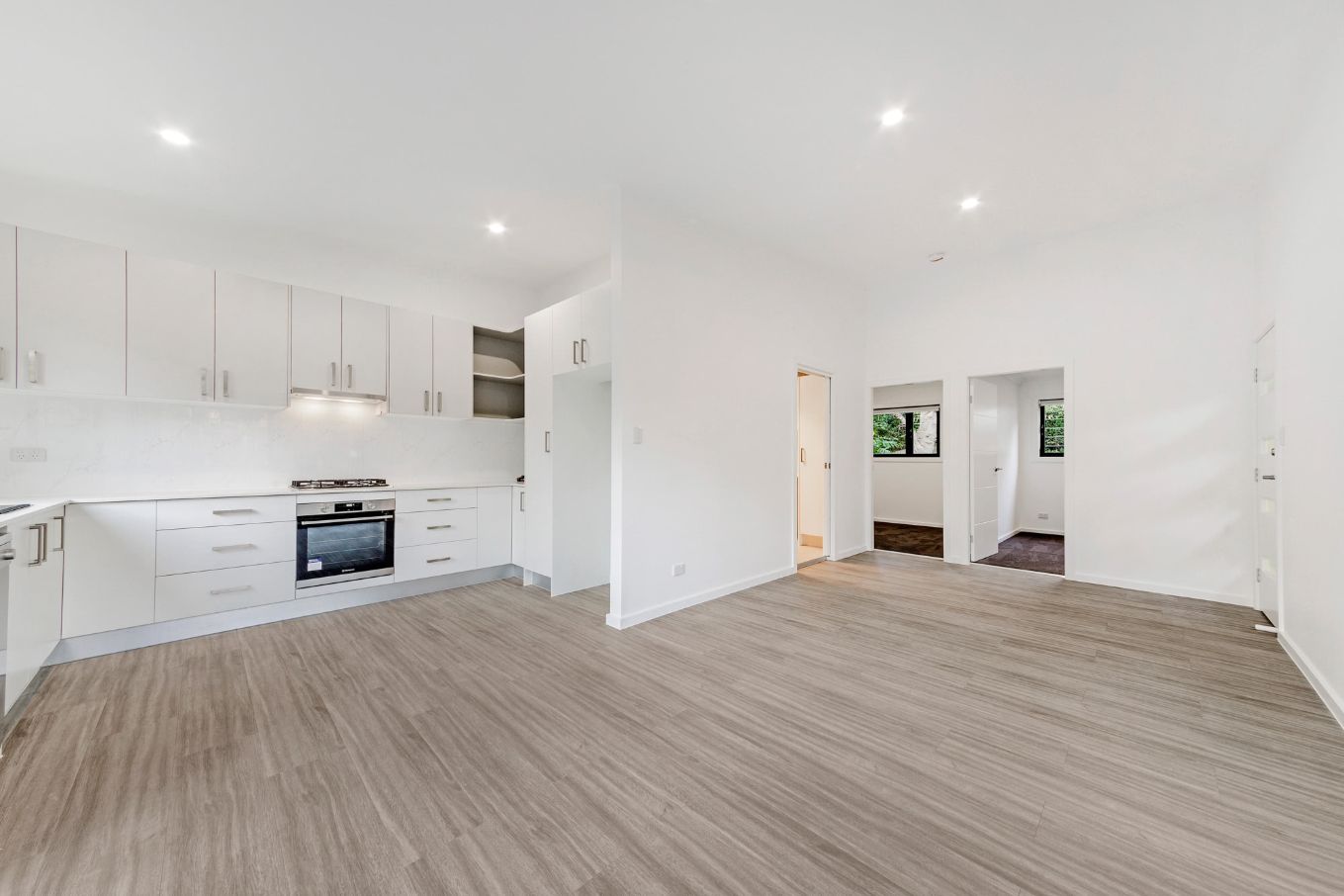
Having fewer walls and having rooms connected will do wonders for the spaciousness of your home. Open floor plans have become the norm in Australian households due to their spacious communal feel. It’s a design choice you can incorporate into your granny flat to provide a functional yet inviting space. Some ideas include having the dining room, kitchen and living area all form one large area.
Embrace natural lighting
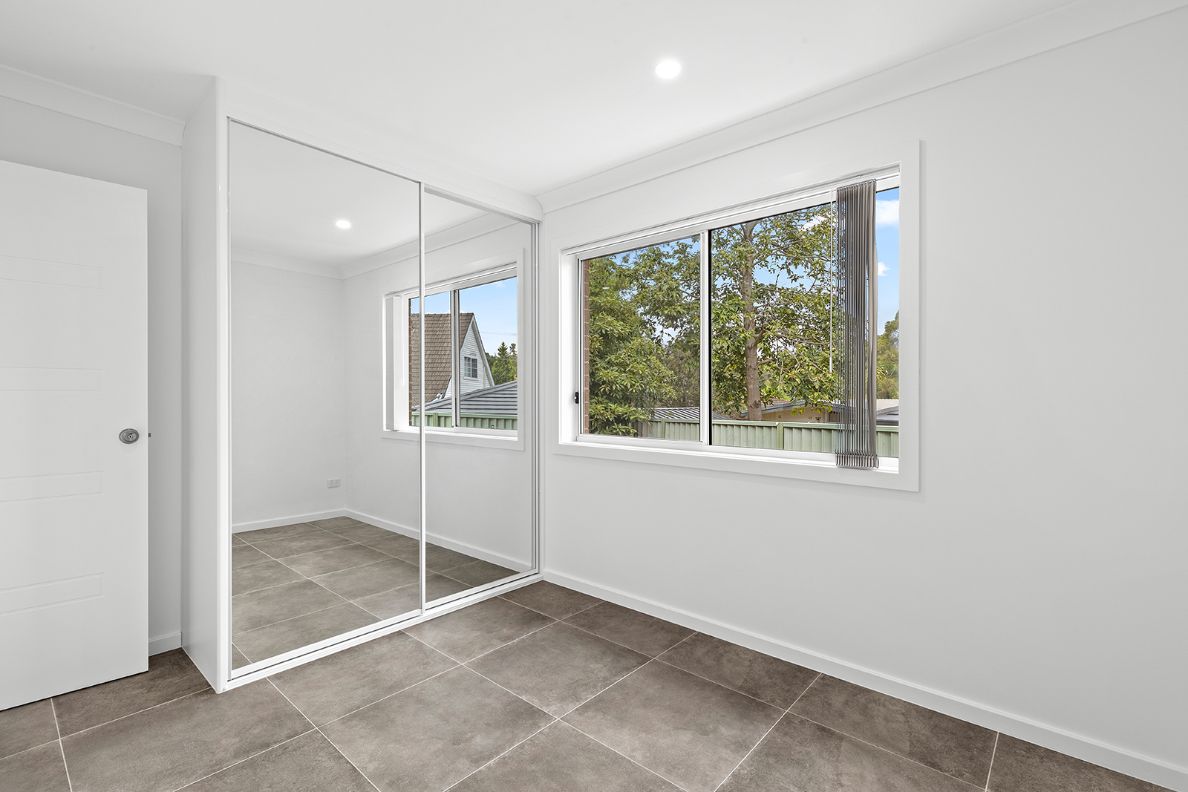
There are so many benefits to a granny flat that embraces natural lighting, we could write a whole blog article on just that! For spaciousness, letting in natural light will make your home feel more open and welcoming. You can achieve this with larger windows, skylights and a well-designed floorplan. Darker spaces feel more cramped and smaller, and using sunlight will eliminate this without adding to your energy bill.
Furnish wisely
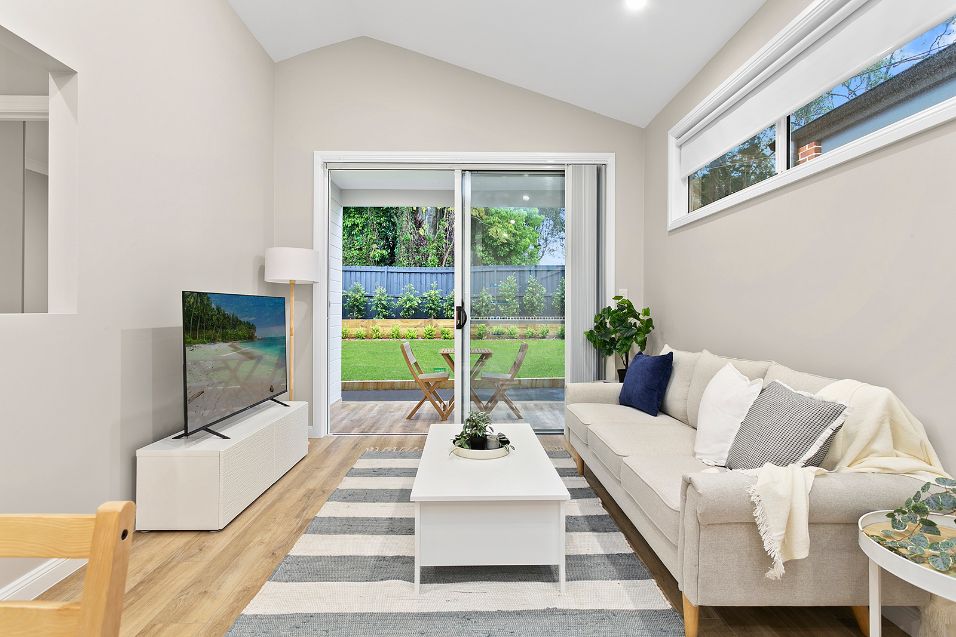
A common mistake people make when trying to make a small living area look larger is to opt for lots of smaller pieces of furniture. It’s easy to see the logic here, but it can have the opposite effect of what you’re hoping for, giving your granny flat a cluttered feel. A few well-chosen, larger pieces will suit your needs while providing a more spacious feel. For example, a well-chosen medium sofa can work better stylistically than many smaller chairs.
Take a ‘less is more’ approach with decorations
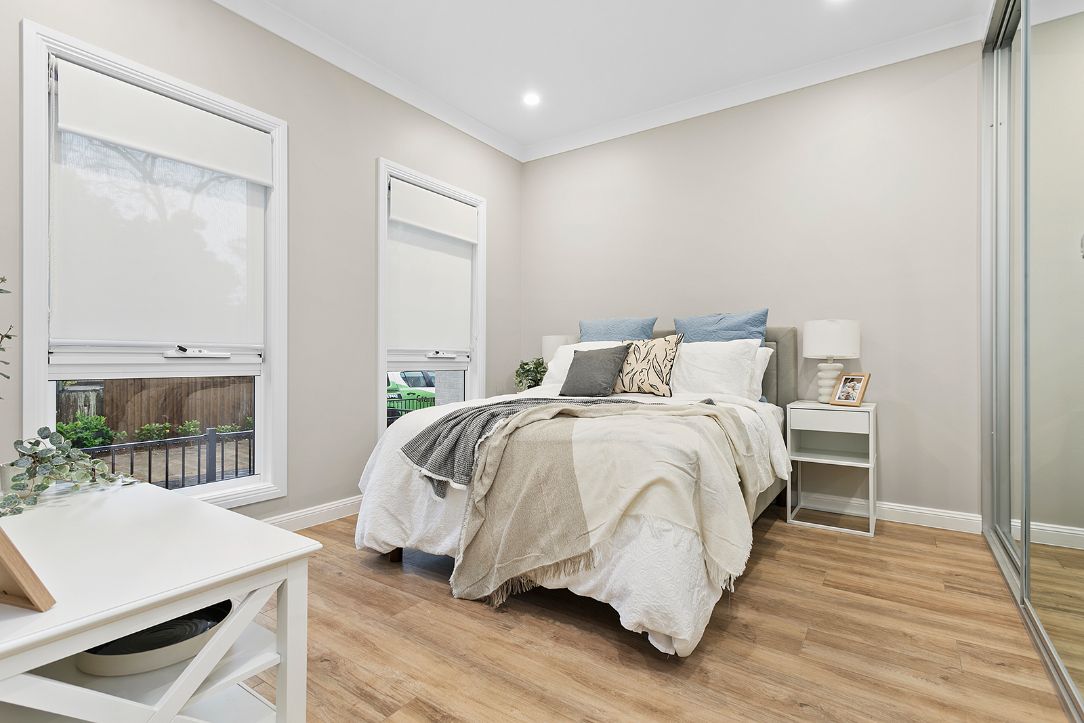
Clutter is the last thing you want if you’re trying to make a room look larger. When it comes to decorations, whether they’re pictures hanging on the wall, a vase on the table, or knick-knacks on the shelves, less is more and it’s best to focus on quality over quantity.
Use your flooring choice to your advantage
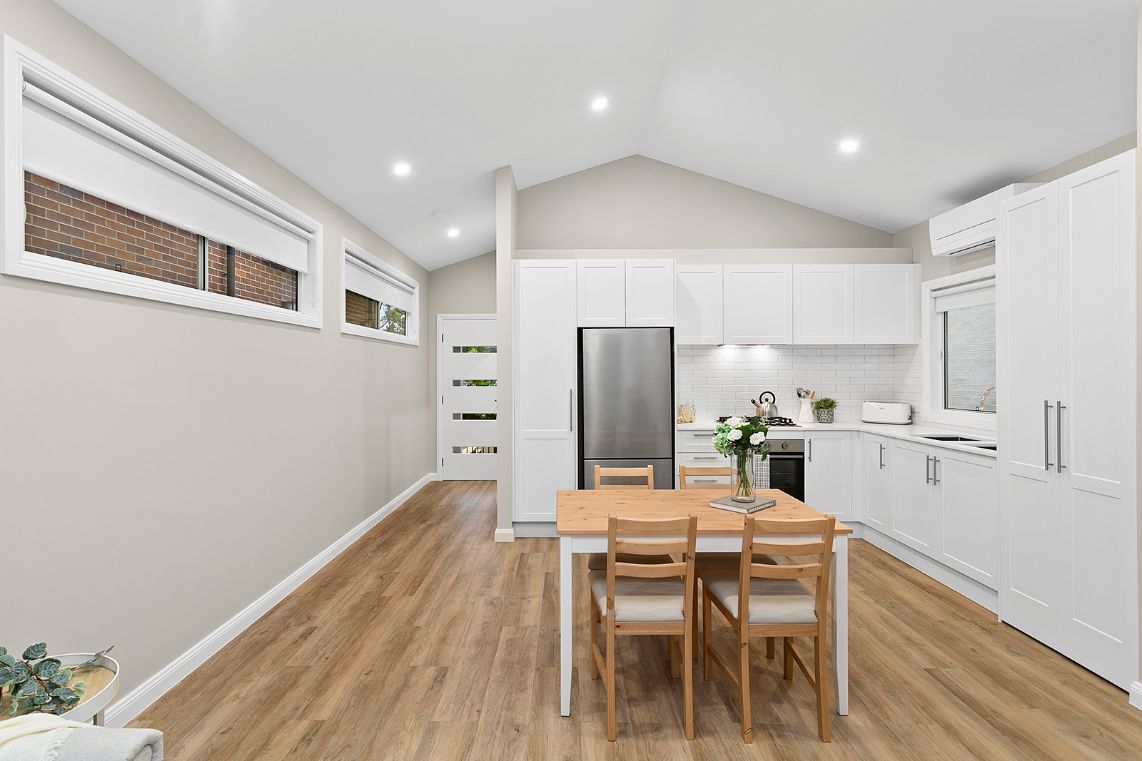
A sense of unity with your flooring choice can help your space feel larger. For example, using the same flooring for your kitchen, living area, dining room and entertainment area will make the area look larger than if you used different flooring materials for each. Another tip is using light-coloured flooring material to help add to the illusion.
Sliding doors inside
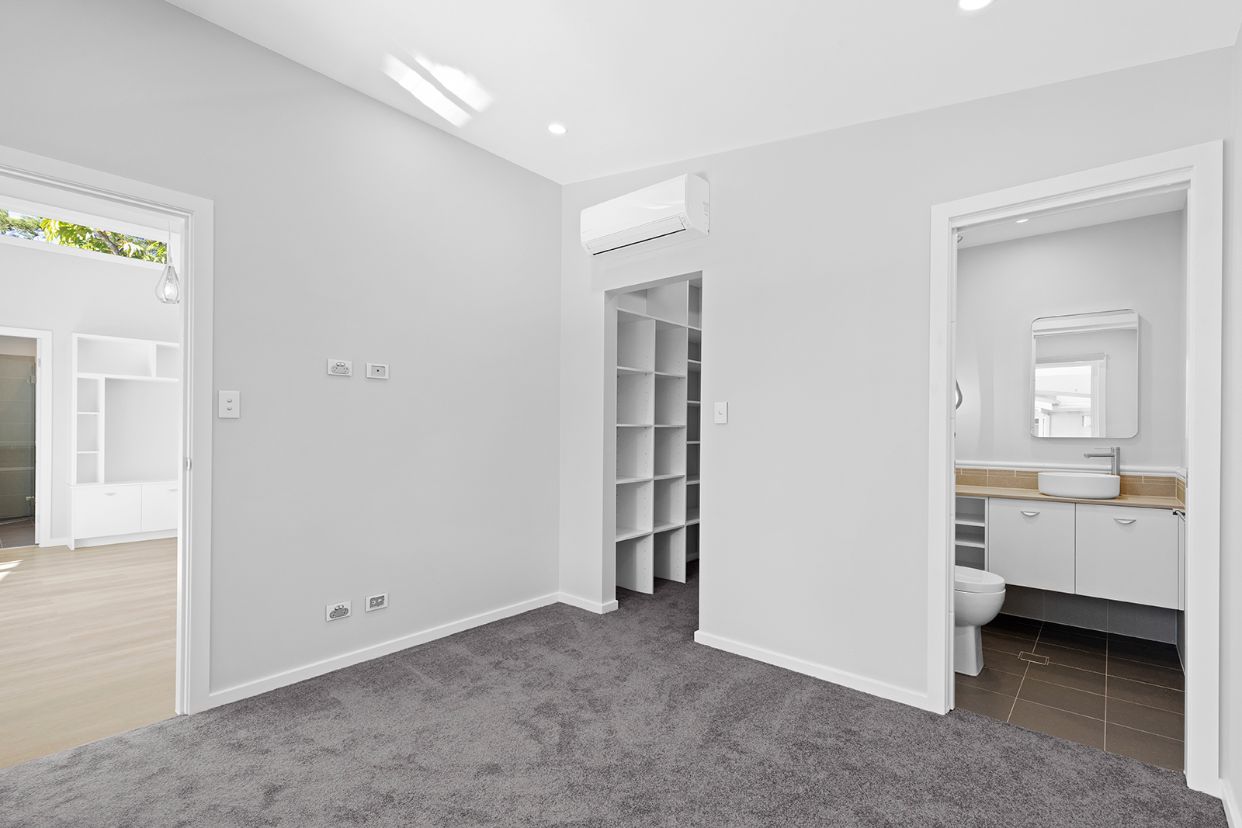
When you think about it, a traditional door needs quite a bit of space to swing open and close. When you’re working with limited space, installing timber sliding doors for your bedrooms will have the benefit of not needing any room to open. An added bonus is they can easily be left open during the day to make your granny flat feel more open.
Glass sliding doors
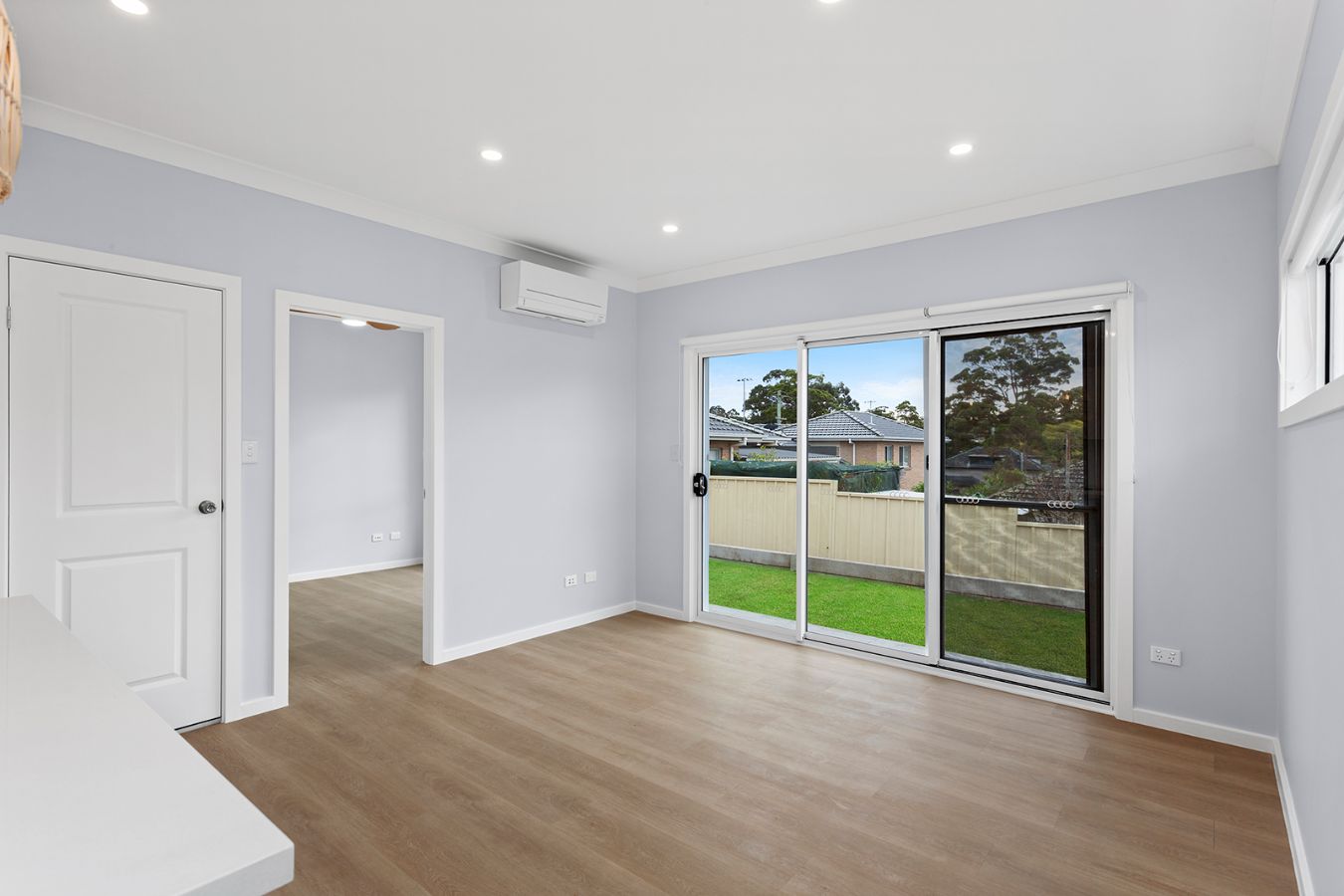
Why not have two great ideas in one? A glass sliding door that leads out to the deck is a great way to let in natural light and provide a view of the outside world. With a screen door, you can even let the breeze in to remove any stuffiness.
Quality storage options
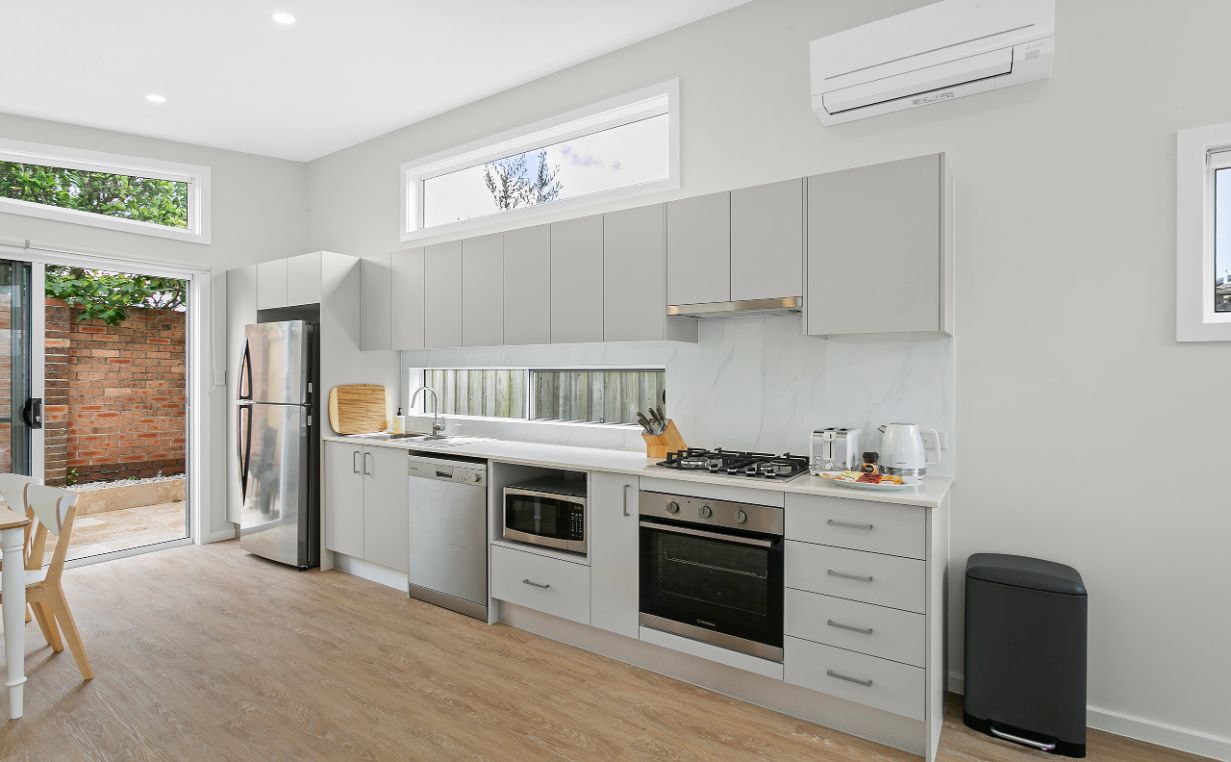
Whether it’s your bookworm father or your gamer teenager, there’s a chance your new tenant will need storage space for something. Built-in wardrobes, shelves and well-designed cupboards will allow plenty of space to put things away without taking up valuable floor space.
Try a raked ceiling
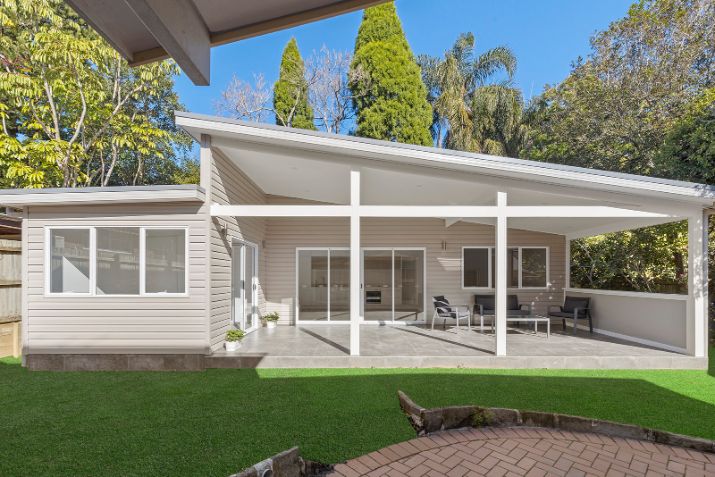
If you’re still in the design stages of your granny flat, you can use the space above you to your advantage. A raked ceiling, also known as an incline roof, is where the roofline rises upwards and meets at a single point. The extra vertical space will help make your granny flat feel roomier.
Mirrors
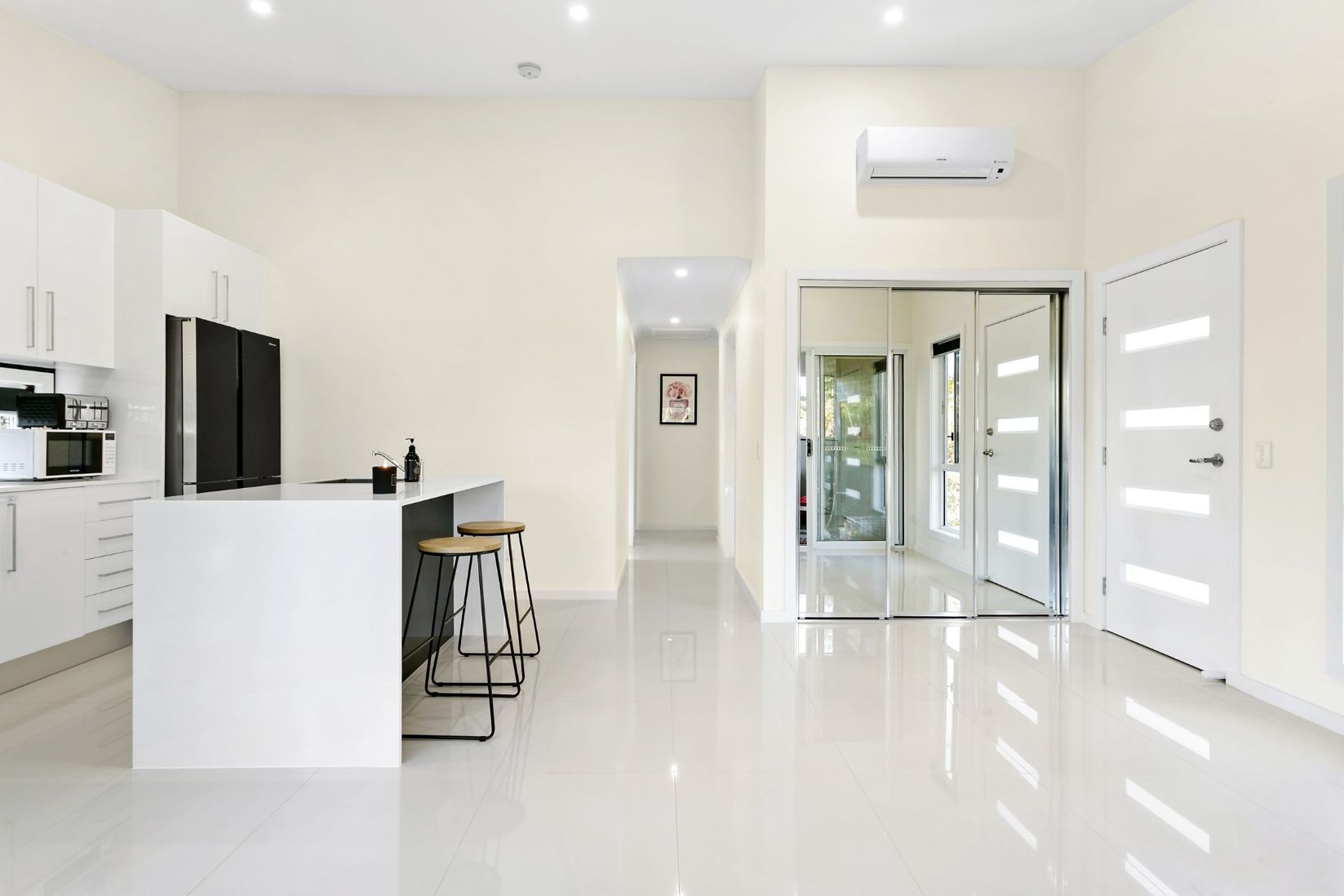
It may be one of the oldest tricks in the book, but that doesn’t mean it isn’t a good one. Well-placed mirrors are an easy way to help create the illusion of more space..
Looking to create the perfect granny flat design for your narrow block? Our friendly and professional team here at Granny Flat Solutions have all your needs covered. We will design a granny flat to suit your needs an and customise the build for your property. We’ve never built a granny flat that we wouldn’t proudly have on our own property. Why not get in touch with us to discuss your project today?
Ready to start your building journey? Chat to our team of experts today and get a FREE personalised quote
Find Out More
“Experience the difference for yourself.”
Call 02 9481 7443 or contact us online now to book your free site inspection and quote.







