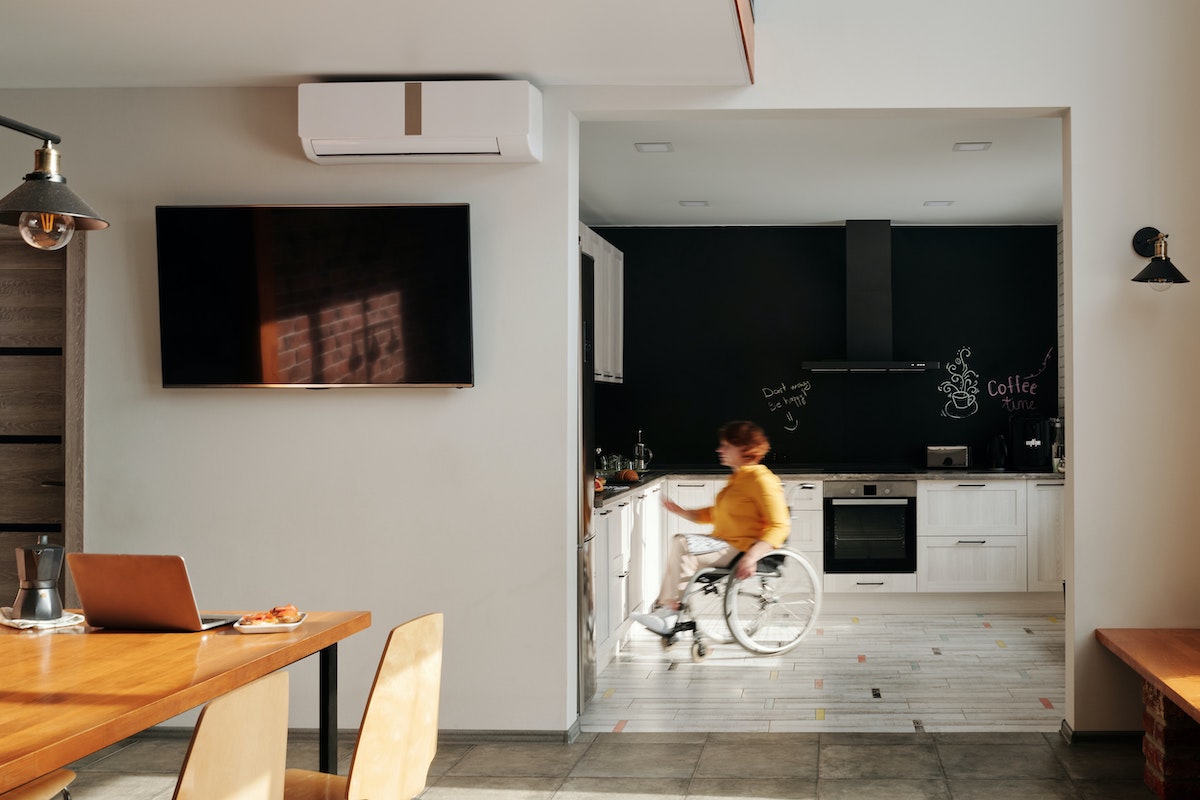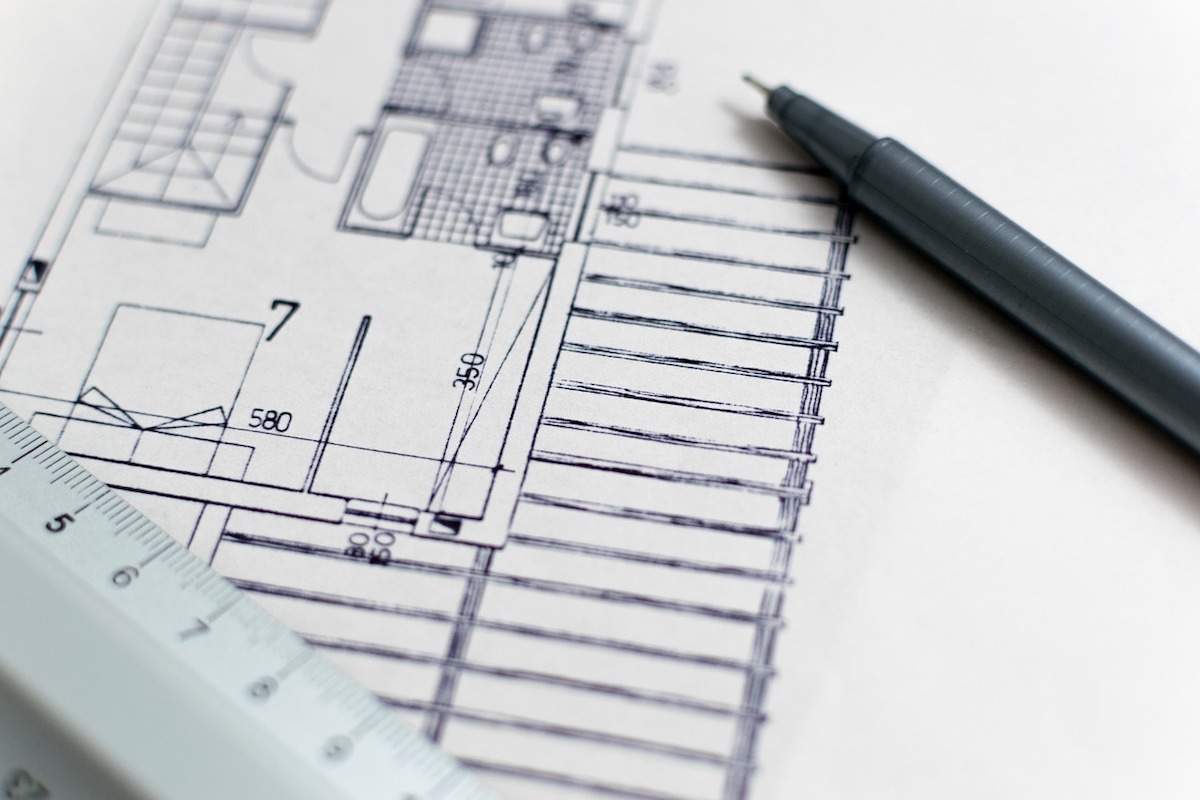



Get in touch
with us today…
Contact us for a private viewing to see a granny flat in your area today!

Employment Opportunities
We are always open to hiring motivated and creative workers who share our same passion to provide high-quality dwellings and attentive customer service.
If you are interested, please submit your details and resume.
How to Design your Granny Flat to be Wheelchair Accessible

Independent living can be a daunting prospect for people in all different stages of life, but for many with a disability or illness, it can feel impossible – particularly when their needs for accessibility and inclusion are unmet.
Many people benefit from granny flats designed with accessibility in mind, from a disabled young adult child who wants to spread their wings to an elderly family member with mobility issues or a family member getting used to limited abilities after an injury.
Many ways to make a home wheelchair-accessible include widening doorways, installing ramps, and adding elevator lifts. Some home modifications can be made without significant construction, such as installing grab bars in the bathroom and adding raised electrical outlets. Others, such as widening doorways or installing ramps, may require a building permit.
Your granny flat may only need minor inclusions to be accessible and comfortable, and there may be elements you may not have considered that will change how you or your loved one use and enjoy the space.
As granny flat builders, we are proud to support families in making their granny flat build accessible for wheelchairs, with a range of accessibility inclusions to cover every room and need. Making your home wheelchair accessible can make a massive difference to the quality of life for people with disabilities, and it is one of the best ways to make the most of your granny flat.
Read on for ideas and considerations to include in your wheelchair-friendly space.
Key considerations for making your granny flat wheelchair friendly

A range of mobility aids can be included in your special needs granny flat design to make it suitable and comfortable for your loved ones. We understand how important it is to protect those you care about while keeping them close, and we can cover a range of unique needs for the elderly, sick or disabled in your granny flat design.
Some of the key considerations for your granny flat design include the following:
- Mobility ramps or electric lifts
- A wider doorway
- Recessed tracks on sliding doors
- Lowered power points and lights
- Pull down closet rods in wardrobes
- Lowered benchtop with larger surfaces to fit a wheelchair
- No cupboards under the kitchen sink
- Pull out bin and dishwasher drawers
- Wall-hung oven with a side-opening door
- Stone slab near the stove for easy dish transfer
- Easy-to-slide drawers
- Wheelchair accessible vanity
- Wide shower area
- Adjustable shower rail and soap dish
- Long handles on taps
- Steel grab rails
- Raised platform for the washer and dryer
- Smart home technology and added security features
- A granny flat builder willing to work with you to customise your special needs granny flat perfectly!
How to design wheelchair-accessible entry points
- Plan for a clear pathway at least 1100 wide for access to the front door
- Create a gradual ramp to the front door
- Allocate a landing area beside the door with plenty of turning space, about 1350mmx1350mm wide.
- Keep all entry points flush with no ridges
- Ensure the doorways are at least 850mm wide
- Use wide swinging or sliding doors
- Choose a lever handle over doorknobs to allow easier grip
- Install the door handle no higher than 900mm above the floor level
How to design a wheelchair-accessible kitchen
- Allow for a minimum clearance of 1200mm in front of kitchen islands, benches, appliances, and countertops
- Install flooring that is slip resistant
- Ensure the flooring is installed under the lower cabinetry, so the floor is flush
- Consider using movable kitchen islands and cabinetry
- Allow open areas for access to the sink, work surfaces and stovetop
- Install a wall oven with side access and a heatproof area for resting hot dishes
- Use long tapware
- Use lower cabinets for items that everyone uses every day
How to design wheelchair-accessible bathrooms
- Install frameless showers with floor-level access
- Use bidets or toilet handrails and a shower bench
- Install slimline grate drains
- Include structural support in the walls for handrails
- Create wide doorways
- Use non-slip tiles
- Allow for wheelchair access at the vanity and ample turning room
- Use taps with levers
How to design a wheelchair-accessible living area
- Create an open-floor house plan with no unnecessary doors or thin hallways
- Allow for wheelchair turning space of 2250mm
- Install light switches 900mm from the floor level and power points 300-500mm above the floor level
- Choose glass doors or install a window near the door so visitors can be visible behind a closed door
- Ensure the height of the windows allows for easy viewing while seated
- Lay non-skip and no-slip flooring
- Avoid stairs, but if necessary, make them wide, well-lit, and positioned next to a load-bearing wall, and install extended handrails beyond the landings
- Build storage that is more concentrated on drawers than cabinets
How to design a wheelchair bedroom
- Create a ground-floor bedroom with access to an ensuite or bathroom
- Leave a clearance of at least 1m next to the bed
- The room itself should be at least 10m3 with a wall measuring 3m
- Install a two-way switch with one near the bed and the other near the entry
- Install bed lifts
- Make the storage accessible at a seated height and use more drawers than cabinets
- Include handrails near the bed and the bathroom
- Keep the room free from obstructions, including unnecessary furniture
The core design features of a wheelchair-accessible granny flat

Despite the name, a granny flat can be for anyone. The perfect way to provide independence for a wheelchair user or loved one with limited mobility, a granny flat will keep them close by giving them their own space where they can be safe and conquer day-to-day life with ease.
In summary, the most important features of a wheelchair-accessible granny flat will include:
- A safe and continuous pathway from the street into the flat without obstruction
- A step-free entrance
- Internal doors and corridors that are wider than standard
- A toilet and shower at ground level
- Reinforced walls with grab rails in all the main living spaces and bedroom
- Benches, appliances, and storage that facilitate easy access and freedom of movement
- Switches, lighting, and power points at easy-to-reach heights
- Hardware that allows for independent use of doors, shelves, and cabinets
- Clear, open space with no obstructions
- Windows installed at seated height
- Slip-resistant flooring and no carpeting
Help is available!
All of this can begin to feel overwhelming, particularly when you’re dealing with the safety and comfort of a loved one. Calling in the professionals will make the process easier and more assured, giving you priceless peace of mind that everything has been thought of with your or your family member’s needs in mind.
Building granny flats with special needs inclusions is a passion of our team, and we have the experience to ensure your flat will include things you may not have even thought you needed.
We can work with you to completely customise the design to suit your family’s and household’s day-to-day and long-term needs, removing some of the challenges of disabilities and mobility issues. With various solutions for the many homes and wheelchair users we come across, we will have options to make your granny flat perfect, right down to the finest details.
If you’re ready to call the experts to make your granny flat the best, safest and most inclusive that it can be – give our friendly and experienced team a call today.
Ready to start your building journey? Chat to our team of experts today and get a FREE personalised quote
Find Out More
“Experience the difference for yourself.”
Call 02 9481 7443 or contact us online now to book your free site inspection and quote.







