



Get in touch
with us today…
Contact us for a private viewing to see a granny flat in your area today!

Employment Opportunities
We are always open to hiring motivated and creative workers who share our same passion to provide high-quality dwellings and attentive customer service.
If you are interested, please submit your details and resume.
The Guide to Building a Granny Flat in NSW to Maximise Property Value
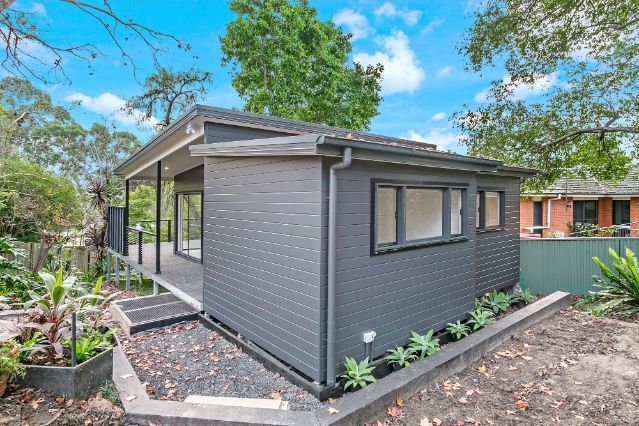
Are you a NSW homeowner or investor looking for a valuable addition to your property? Granny Flats are a versatile investment that has become increasingly popular over recent years. Whether you plan to use the secondary dwelling to house guests or put it on the rental market, this step-by-step guide will tell you everything you need to know about building a Granny Flat in NSW.
Key Takeaways
- Determine if a Granny Flat is the right fit for you and your property, and carefully consider your local council’s regulations and requirements.
- Set a realistic budget that addresses your needs and choose a suitable design and size for the Granny Flat’s purpose.
- Hire a professional Granny Flat builder to prepare your site for a safe and successful construction process.
- Keep up with the construction progress and be present for any inspections.
- Choose the right design for your Granny Flat and enjoy your new and versatile structure.
Step 1: Determine if a Granny Flat is Right for Your NSW Property
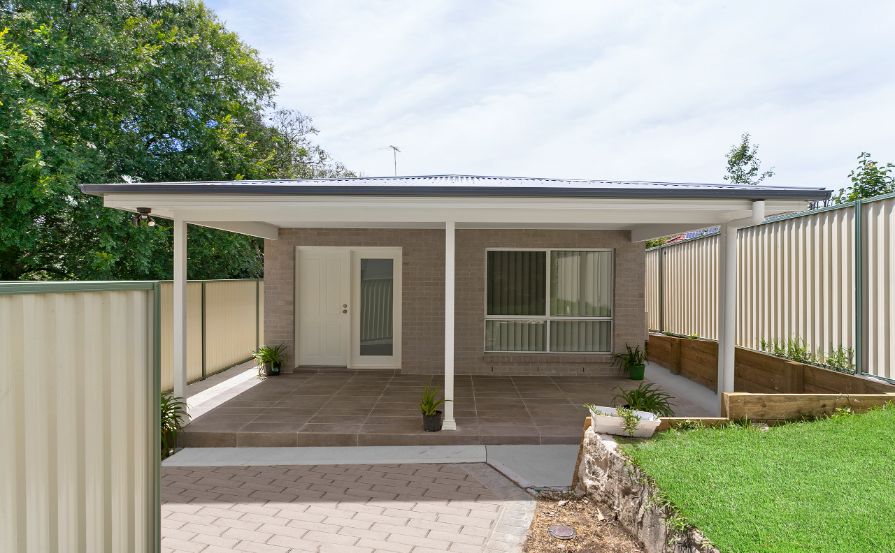
There are several factors you need to consider before you begin formally planning the construction of your Granny Flat in New South Wales. First and foremost, you should assess your budget and whether you can afford the upfront costs, ongoing expenses, and, for those looking to lease the dwelling, landlord responsibilities. Once the budget has been finalised, you should think about the purpose of your Granny Flat, as well as the potential benefits.
Benefits of Building a Granny Flat
- Increased property value. A Granny Flat can increase the value of your property, making it more attractive to potential buyers.
- Multi-generational living. You’ll be provided with a separate living space for older relatives or adult children, allowing for more privacy and independence.
- Flexibility. You can use the space as a home office, gym, studio or guest house.
- Additional income. Renting out your Granny Flat can provide an extra source of steady income and may turn your property into a positively-geared investment.
- Quick and easy construction. Granny Flats can be built relatively quickly and with less disruption to your daily life compared to a full-sized home renovation or construction project.
5 Questions to ask yourself before building a Granny Flat in NSW
- What is my budget?
- Do local council regulations and zoning laws apply?
- What are my plans for the Granny Flat? How will I use the space?
- What size and design would work best?
- What is the timeline for construction?
Step 2: Check Local Council Regulations in NSW
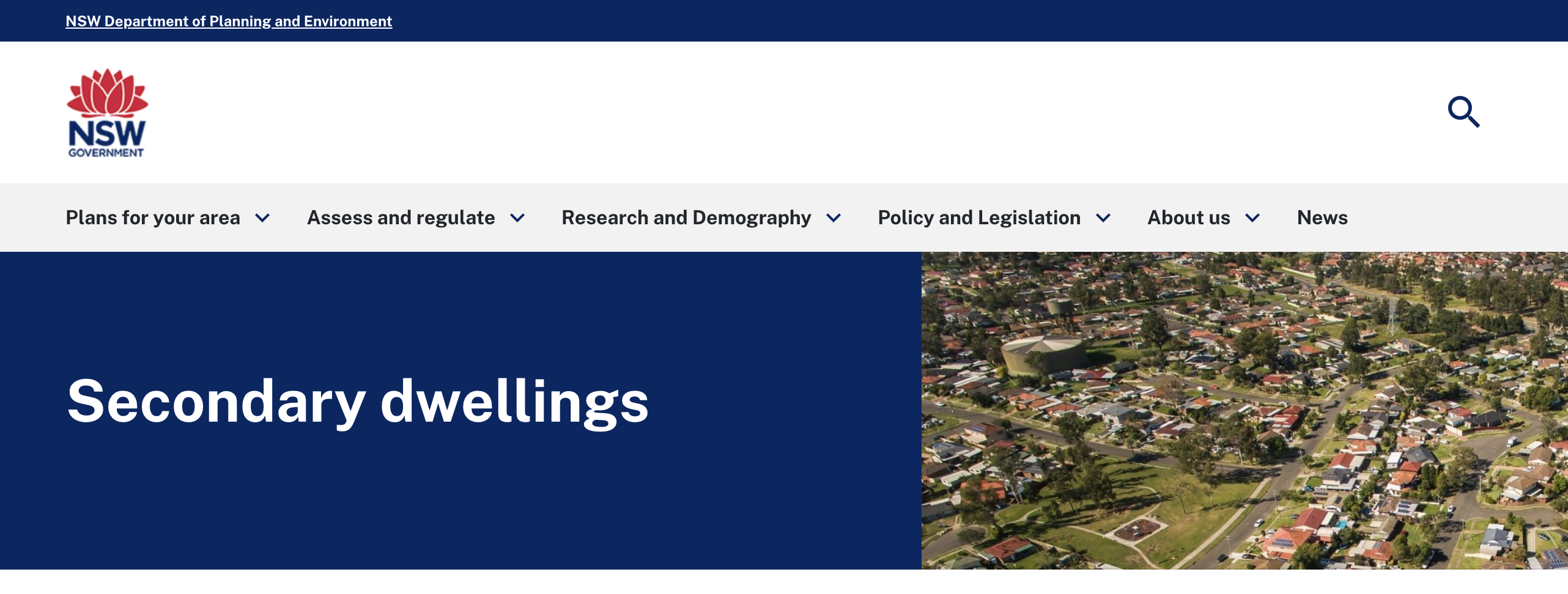
The first official step in the Granny Flat process is gaining the correct permits and approvals for your project. In 2009, the NSW government released the Affordable Housing State Environment Planning Policy (SEPP), which permits all residential homeowners with property larger than 450m² (which also has a minimum of 12m street frontage) to build a Granny Flat so long as their property complies with site requirements. You can see the full list of site requirements here.
With this change comes a new way of processing Granny Flat applications. Homeowners wanting to build a Granny Flat in their backyard are no longer required to obtain council approval, as long as their application meets the minimum Complying Development requirements that have been set out. To ensure this, you are required to get a Complying Development Certificate (CDC), which is quickly and easily done by a private auditor.
If your property does not meet all of the conditions required to be a Complying Development, your Granny Flat may still be approved by lodging a Development Application (DA), which can only be approved by your local council.
Permits and Approval Required for Building a Granny Flat
- Development Application or Complying Development Certificate
- Occupation Certificate (if being used as a secondary residence on the property)
Tips for Navigating Council Regulations
- Understand the regulations. Start by familiarising yourself with your local council’s regulations that apply to a Granny Flat. This will help you understand what you need to do to comply with the regulations.
- Seek professional advice. Consult with a professional builder, planner or Granny Flat specialist who has experience building Granny Flats and working with councils. They can help you navigate the process and will often do most of this work for you.
- Follow the guidelines. Ensure that your plans comply with your local council’s guidelines and requirements. This can include height restrictions, minimum areas, and other design considerations.
Step 3: Choose a Suitable Design and Size
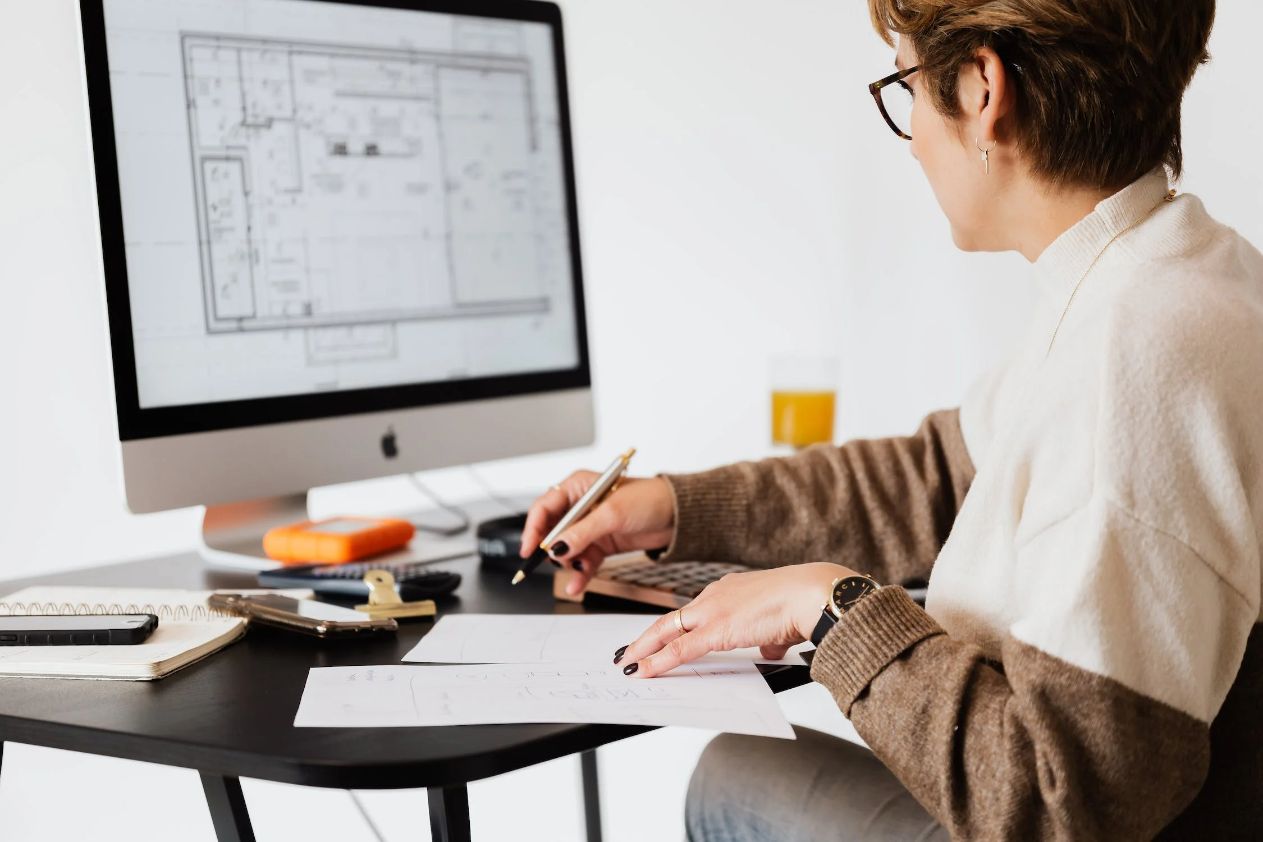
There are various types of Granny Flat designs and sizes available, ranging from simple studios to larger two-bedroom dwellings.
One important consideration is whether you want to build a single-storey or two-storey Granny Flat which can affect the amount of living space and privacy of the flat’s occupants.
Another factor to consider is the number of bedrooms you want or need. A larger Granny Flat can provide more space for additional family members or guests, while a smaller studio design may be more suitable for those who want a space for guests or tenants. Ultimately, the choice of Granny Flat design and size will depend on your lifestyle needs, budget and property requirements.
Factors to Consider When Choosing a Design and Size
- Budget. Choose a size and design that fits within your budget without compromising the Granny Flat’s purpose or your desired style.
- Purpose. Is this structure going to be used as a rental property, a home office or a secondary residence accommodating guests or family members?
- Property size and layout. The size and layout of your property will influence the possibilities for your Granny Flat.
- Privacy. A two-storey flat may provide more privacy than a single-storey design. In addition you may consider planting some new trees for more privacy.
- Future needs. Consider any future needs and lifestyle changes, such as accommodating aging parents or adult children. It may be more cost-effective to build a larger Granny Flat upfront than to plan renovations later.
- Climate. The local climate and weather patterns can impact the design of your flat. For example, a well-insulated Granny Flat may be more suitable for colder climates.
Step 4: Create a Realistic Budget

The next step is creating a realistic budget for your Granny Flat project. You’ll need to consider factors like the proposed design of the dwelling, the size of the block of land, the materials needed, the labour costs, site costs and the permits and fees.
We recommend consulting with experienced Granny Flat builders or construction company to ensure that your budget is realistic without sacrificing too many of your preferences.
Tips for Creating a Realistic Budget
- Determine size and design. This will help your builder estimate the cost of materials and labour needed to build the structure.
- Consult with professionals. Communicate with experienced designers, builders and Granny Flat companies to understand council requirements and identify potential setbacks.
- Consider additional expenses. There may be additional expenses beyond the Granny Flat’s construction costs, such as landscaping, furnishing or marketing for tenants to factor in.
- Set a contingency budget. It’s always a smart idea to set aside extra funds for unexpected expenses or changes to the plan. A 10% contingency budget is a good rule of thumb.
- Don’t cut corners. While it may be tempting to opt for cheaper materials or labour, cutting corners on quality can end up costing you more in the long run.
- Track expenses. Once your budget is final, track your expenses as you go. This will help you stay on track and identify areas where you may need to adjust as you go.
Step 5: Hire a Professional Granny Flat Builder

When it comes to hiring your designer and construction team, it’s best to choose a company with granny flat experience. They’ll understand the approval process, the necessary steps and permits, the potential setbacks, local council requirements, and the cost inclusions to consider.
The right Granny Flat company will guide the building process and give you a beautiful final product.
Qualifications to look for in a builder
- Relevant licenses and certifications. Look for a builder who holds the necessary certifications for building in your area. This will ensure that they’ll comply with local council regulations.
- Experience. You’ll want a builder with experience in building Granny Flats specifically, as this requires unique considerations and floor plans. You should ask for testimonials from previous customers and photos of past projects.
- Communication skills. Your builder should display strong communication skills and be able to explain the building process and timeline to you clearly. They should also be responsive to your questions and concerns.
- Customer service. The builder you hire should be committed to providing excellent customer service and being transparent about the building process and costs.
- Insurance coverage. Your builder should have comprehensive insurance coverage to protect you in the case of accidents or damages.
Step 6: Prepare the Site for Construction
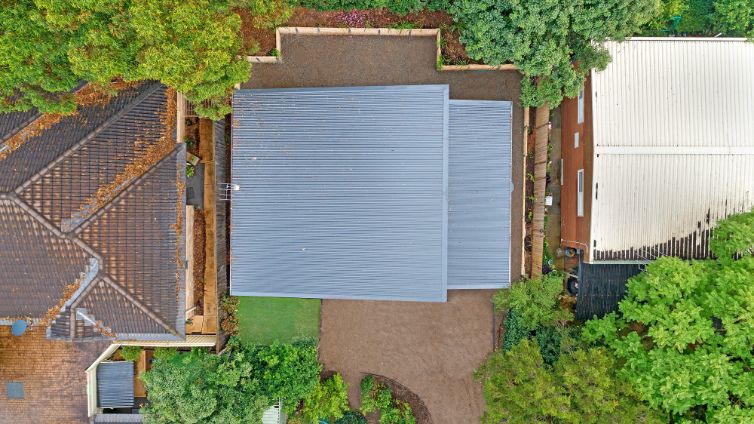
Apart from the permits and approvals you’ll need to gain, there are certain site requirements that need to be met before construction can begin. This includes ensuring that there is sufficient space for the Granny Flat, levelling the ground and providing access to utilities.
You can see a full list of site requirements here for more information, although your Granny Flat company should take on most of these responsibilities and ensure that the site is adequately prepared.
Tips for preparing the site for construction
- Hire a professional company. A professional Granny Flat company will ensure that your site is fully prepared before construction begins.
- Plan for waste removal. Develop a plan for waste removal and disposal, including hiring a skip bin or arranging for regular pickups of construction waste.
- Protect the adjacent property. Take steps to protect any adjacent property from damage during construction, such as installing temporary fencing and barriers.
- Provide access to utilities. Ensure that your site has access to utilities, including water and electricity. If necessary, you may need to install new connections or upgrade existing ones.
Step 7: Begin Construction
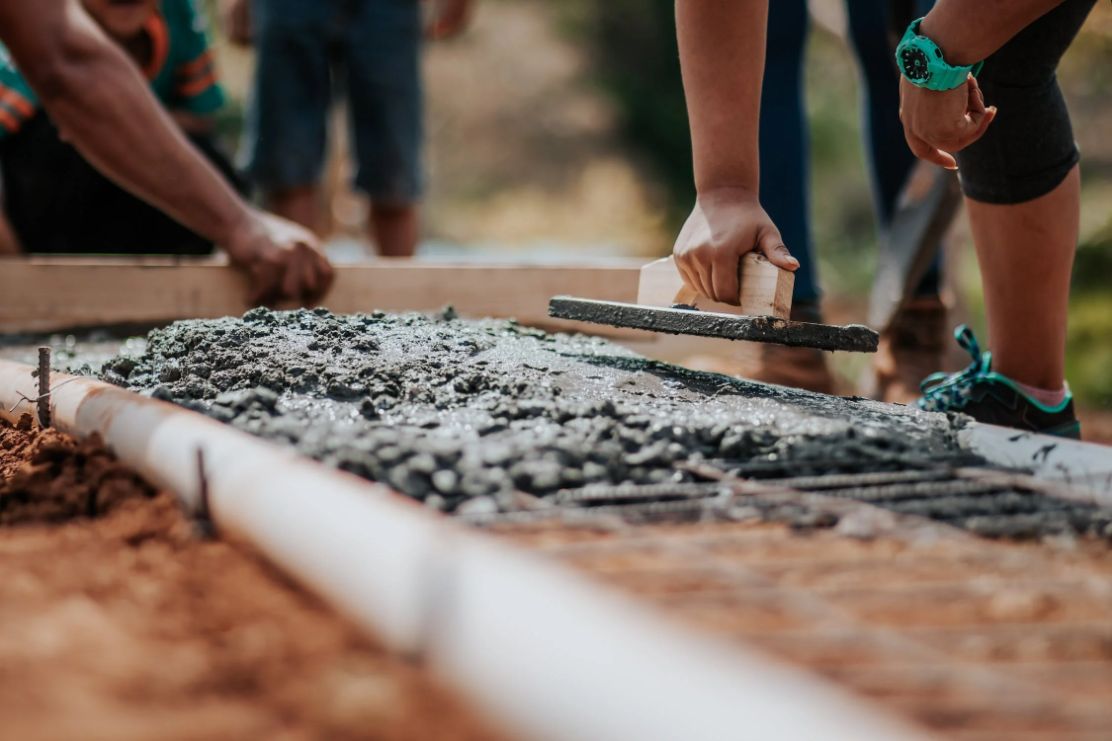
During construction you can expect a range of activities: excavation, foundation construction, framing, installation of utilities and finishing work. Your Granny Flat company should work closely with you to ensure that the project stays on track and meets expectations.
Tips for Monitoring Building Progress
- Request regular updates. Your builder should provide you with regular updates and make themselves available to answer all your questions.
- Keep detailed records. Keep records of all communication and documentation related to the project, including contracts and invoices.
- Review construction schedule. Review the schedule with your builder to ensure that it’s realistic. Monitor progress against the schedule and address any delays that may arise.
- Address issues promptly. You should address any issues or concerns with your builder or project manager promptly and work together to find solutions.
Step 8: Inspection
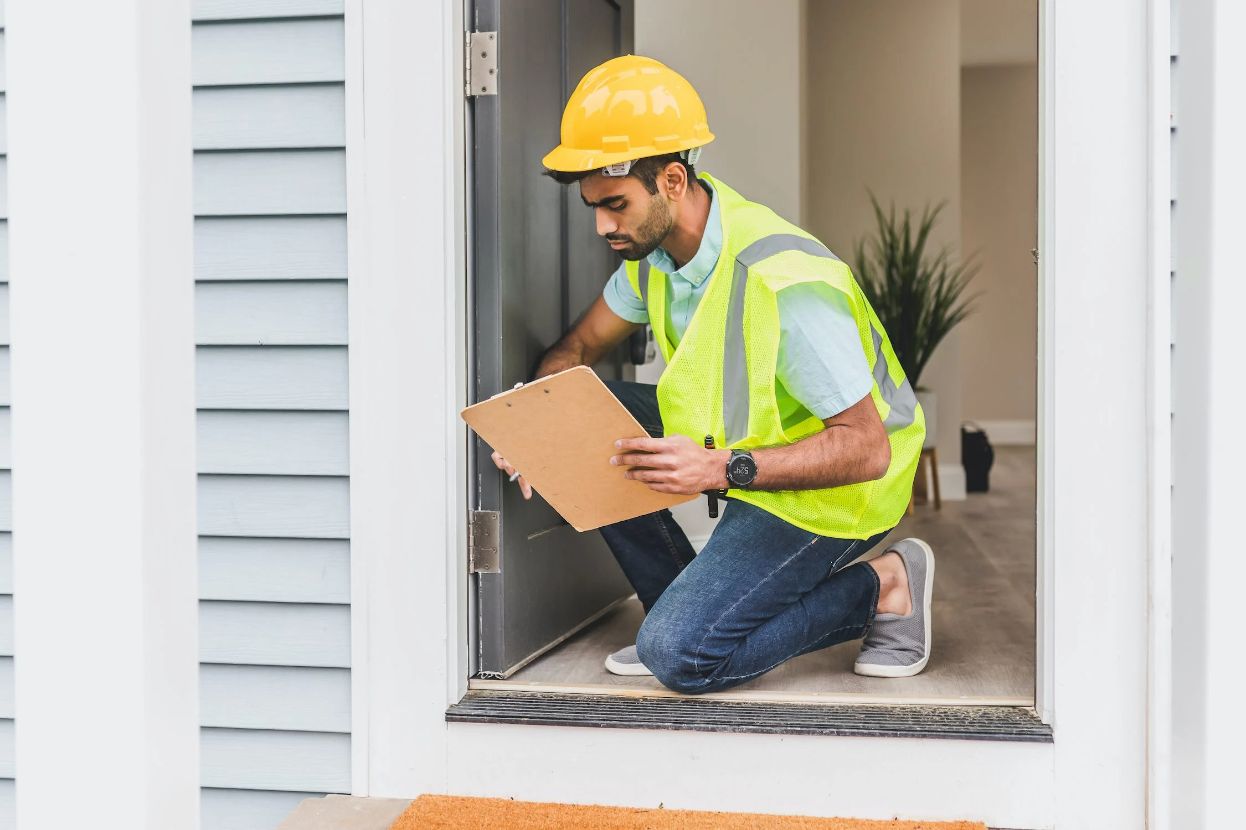
An independent building inspector will need to assess the construction work and materials used to ensure that they meet local regulations and standards. The inspector will check for compliance with the building code, fire safety regulations and any other relevant details.
Once the inspection is complete, they will provide you with a detailed report of their findings and identify any potential issues, as well as guidance on how to address them.
Granny Flat Inspection Tips
- Be present during the inspection. Be present throughout the inspection to ask any questions and learn more about the condition of your Granny Flat. This will also give you an opportunity to identify any potential issues that you may not have noticed before.
- Review the inspection report. Review the report thoroughly to understand any issues that need to be addressed. If issues do arise, ask the inspector to explain the severity of the issue and what actions need to be taken.
- Address issues promptly. Ensure any issues identified during the inspection are promptly addressed to avoid potential safety hazards and costly repairs in the future. The sooner a setback is dealt with, the more money you’ll save.
- Keep maintenance records. Keep records of any maintenance or repairs done to your Granny Flat. This will help you keep track of what work has been done and when.
Step 9: Design!
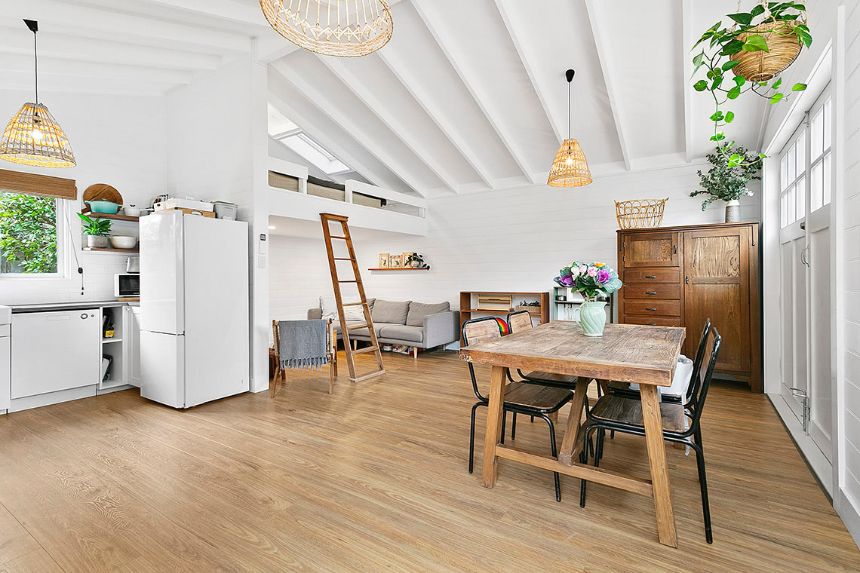
When installing utilities, amenities and furniture in your Granny Flat, it’s important to plan the installation process according to your design vision. With careful planning and attention to detail, you can create a Granny Flat that reflects your personal style and meets your standards for comfortable and stylish living.
Tips for gathering design inspo
- Use online resources. Utilise online resources like Pinterest, Instagram and YouTube to gather design inspiration. Browse through images and videos, save the ones you like and use them as a starting point for your design.
- Visit showrooms. Visit showrooms that showcase different design styles and layouts to get a sense of what you like. Take pictures, ask questions and take notes on design elements that you like.
- Research Granny Flat specialists. Google a Granny Flat company in your region of New South Wales browse their previous projects for inspiration. They should have a section on their website to showcase testimonials and images from past work.
- Consider the purpose. Consider the purpose of your Granny Flat and what design elements will best suit your needs. If it will be used to house aging relatives, for example, you’ll need an accessible design.
- Ask for expert advice. Consult with an interior designer or builder for advice on the best design option for your flat. They’ll help you create a cohesive and functional space.
Find an Experienced Granny Flat Builder
Building a Granny Flat is easier and more valuable than ever, and the right builder and designer will guide you through the entire process. There’s a lot to consider, so we strongly recommend finding an experienced and high-quality company that specialises in Granny Flats. The right specialists will be with you every step of the way, ensuring that your Granny Flat exceeds the expectations of all occupants.
If you’re ready to begin the process and create a beautiful Granny Flat for your property, Granny Flat Solutions specialises in the planning, design and construction of secondary dwellings. We offer a free quote and obligation-free site inspection to assess your land and find the best path forward.
Our company works with homeowners and investors in NSW’s Sydney Metro, Central Coast, Newcastle and Illawarra locations. If you have any questions or you’re ready to get started, get in contact with us!
Further reading
Ready to start your building journey? Chat to our team of experts today and get a FREE personalised quote
Find Out More
“Experience the difference for yourself.”
Call 02 9481 7443 or contact us online now to book your free site inspection and quote.







