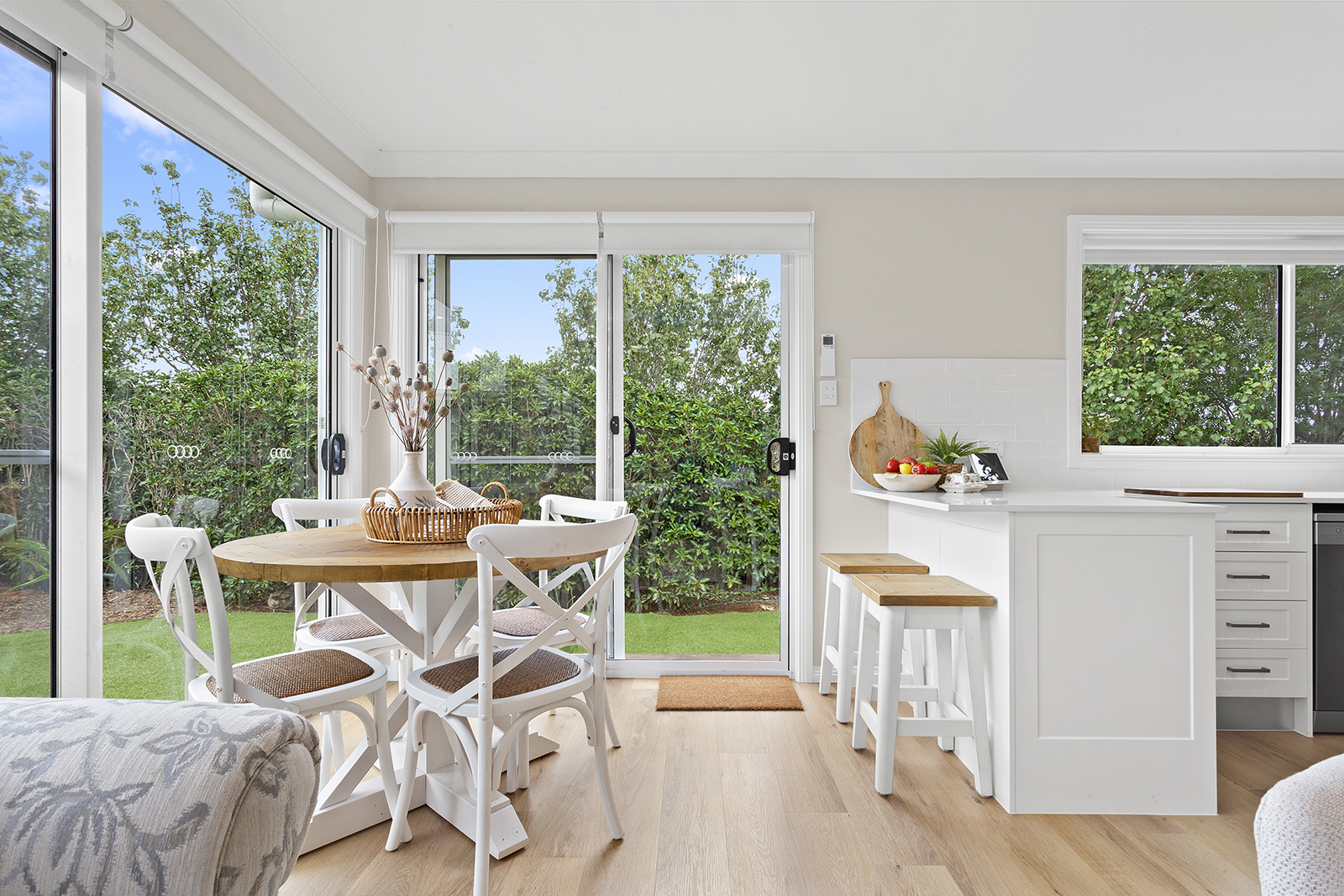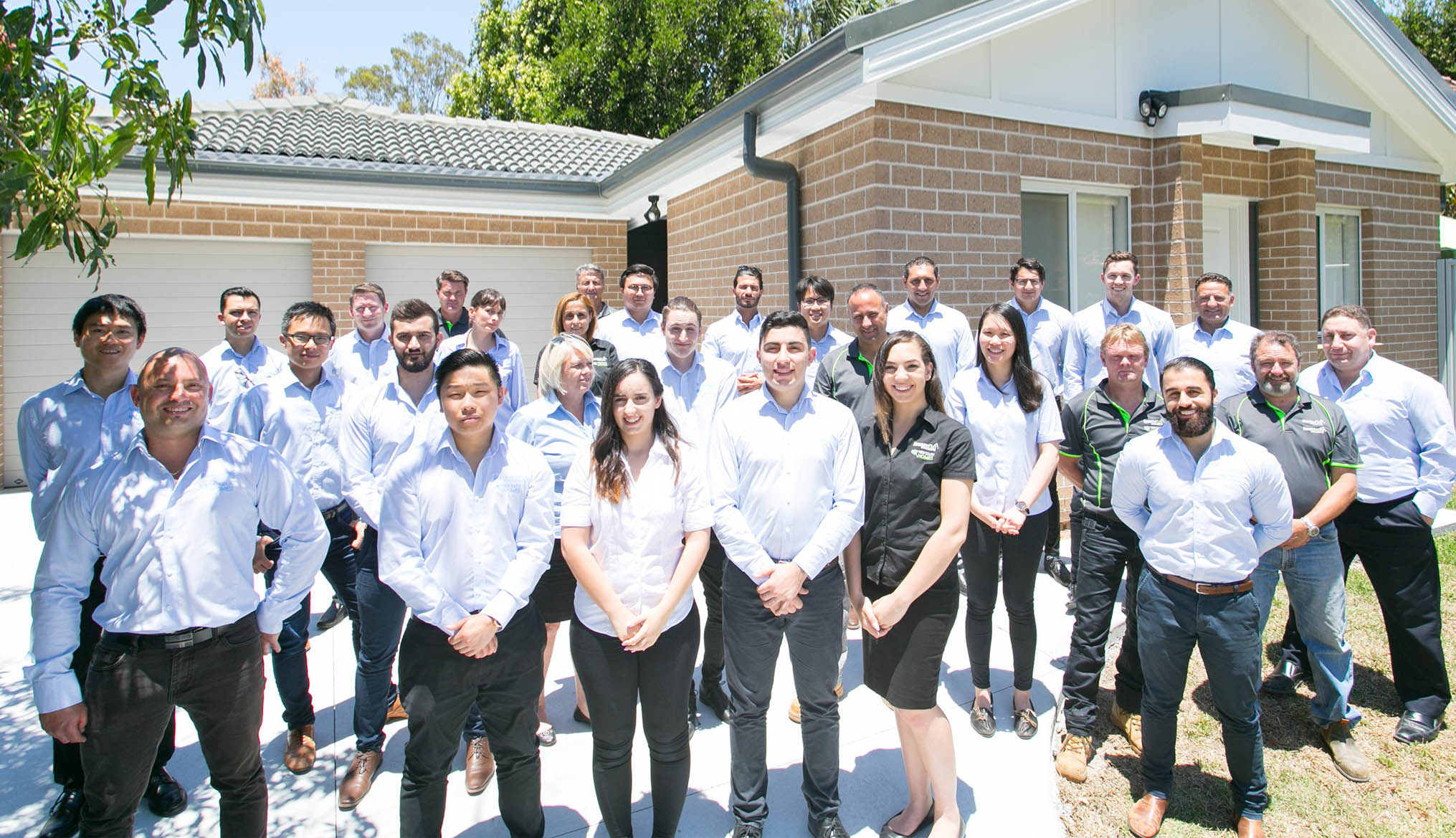



Get in touch
with us today…
Contact us for a private viewing to see a granny flat in your area today!

Employment Opportunities
We are always open to hiring motivated and creative workers who share our same passion to provide high-quality dwellings and attentive customer service.
If you are interested, please submit your details and resume.
Exploring Granny Flat Options in Newcastle

Peek over your Newcastle neighbour’s back fence; you may see they have something you don’t. Granny Flats are hugely popular in Newcastle, and for good reason.
With striking designs, flexible floorplans, multiple bedrooms and fast construction, Granny Flats bring countless economic and lifestyle opportunities to your home or investment property.
This article will help you consider your options when building a Granny Flat in Newcastle and explain some important rules and regulations around them.
What Is a Granny Flat?
Often called a second dwelling, a Granny Flat is a flexible housing solution designed to suit your specific needs. Sharing a title with a primary dwelling but having a separate entrance, Granny Flats can house loved ones, be rented out or provide extra space for work or play.
Most councils allow a floor area of 60m2, and Granny Flats are available in 1, 2, 3 or 4-bedroom designs with one or two storeys. Granny Flat Solutions also builds lifestyle pods, studios and cabanas.
Granny Flat Benefits in Newcastle
From property investors making smart use of empty backyard space to families who want a teenage retreat, the versatility of Granny Flats means they offer plenty of perks.
- Earn extra rental income. Whether you have an investment property or you’re a homeowner looking for a way to earn passive income, Newcastle Granny Flats earn a rental income of anywhere between $300–$700 per week.
- Boost the value of your property. A Granny Flat can increase property value by up to 30%.
- Keep family members close. A Granny Flat allows loved ones, young or old, to live independently but still close enough for family support. Whether for multigenerational living or specialised disability accommodation, a Granny Flat can feature any specific amenities you require.
- Increase property space. Building a Granny Flat means extra space without undergoing an expensive and inconvenient renovation or extension. Granny Flat Solutions has a huge range of Granny Flat designs to choose from, so you’re sure to find a floor plan that’s right for you.
- Plan for the future. Granny Flats are a perfect way to downsize but stay in the neighbourhood you love.
- Get into the housing market. Building a Granny Flat on their parents’ property is becoming a popular option for young Novocastrians and their families.
- Work from home. A Newcastle Granny Flat home office can save you from the Sydney commute while still giving you a professional space to see clients.
Newcastle Council Rules and Regulations
There are different Granny Flat regulations in each state. In NSW, Granny Flats are permitted in areas with residential zoning, but you still need to adhere to strict guidelines.
The City of Newcastle requires development approval for Granny Flats. Its planning legislation for secondary dwellings states they must be built where there is already a dwelling and be no greater than 60m2 or 20% of the total floor area of the main house. They don’t have to have a separate entrance for vehicles or separate services, but they can notcannot be subdivided.
When it comes to understanding the approval process and meeting council and site requirements, Granny Flat Solutions can do all the hard work for you. Leave it to us to submit the necessary applications and documents for council approval on your behalf.
How Much Does a Granny Flat Cost?

The cost of building a Granny Flat starts at approximately $100,000, but the overall price will depend on a variety of factors.
The size of the Granny Flat is one of the main areas for consideration. Adding extra bedrooms, storeys, or square footage will increase the final cost.
The actual design of the Granny Flat can make a difference to the cost too. A flat or skillion roof is generally more cost-effective than a gable or hip roof, and you’ll pay more upfront if you choose a brick facade rather than a weatherboard one.
Another thing to think about is how much work your block will need before the Granny Flat can be built. For example, excavation may be needed for landscaping to be cleared.
Location will also affect the price of your Granny Flat. Certain suburbs will be more expensive to build in than others due to the cost of council approvals and permits.
Granny Flat Layout and Design
There are two main design options to explore when thinking about your second dwelling: prefabricated or custom-built. There are advantages and disadvantages to both.
Prefabricated
This type of Granny Flat is manufactured in a warehouse and brought out to your property for building. Think of it like flat-pack furniture in home form.
Pros:
- A good quick build option, sometimes only taking 10 days to arrive.
- Cheaper than custom-built Granny Flats.
Cons:
- Lower quality due to fast turnaround and price.
- No flexibility for customisation in the design process.
- Construction must be completed by you or a paid contractor.
Custom-Built
This is what we offer here at Granny Flat Solutions. You’re involved in everything from concept to completion, and we handle all the construction too.
Pros:
- The ability to add custom features, detail, colours and design.
- Individual design compared with other Granny Flats in your area.
- No self-building. We provide a construction team to do this for you.
- Better long-term durability than a prefab alternative.
Cons:
- More expensive up-front costs.
- Longer turnaround time.
Choosing the Right Granny Flat Builder

Choosing the right Granny Flat builder is essential in ensuring your new dwelling suits all your needs. Here at Granny Flat Solutions, we are Granny Flat builders with 40 years of experience. We take a different approach to customer service by delivering high-quality homes that are built to last.
We build backyard dwellings with high-quality inclusions and pay attention to the small details, so you don’t have to. That’s what sets us apart.
Whether you want your architect to design you a custom Granny Flat or choose a style and layout from our designer range, Granny Flat Solutions can deliver something for every type of block and budget.
Require a larger-than-average kitchen? We’ve got you covered. Want an extra bedroom, bathroom or living area? We take your concept and bring it to life with floorplans, finishes and features to suit every taste.
Want to work with the only multi-award-winning Granny Flat builder in Newcastle? Visit our website for inspiration for your Granny Flat project or call us today on 1300 259 677 to book your free site inspection or ask us any questions about your dream build.
Explore a display home, read customer testimonials or see our completed Granny Flat projects online to see why we’re Newcastle’s best Granny Flat builder.
Ready to start your building journey? Chat to our team of experts today and get a FREE personalised quote
Find Out More
“Experience the difference for yourself.”
Call 02 9481 7443 or contact us online now to book your free site inspection and quote.







