



Get in touch
with us today…
Contact us for a private viewing to see a granny flat in your area today!

Employment Opportunities
We are always open to hiring motivated and creative workers who share our same passion to provide high-quality dwellings and attentive customer service.
If you are interested, please submit your details and resume.
Our Tips on Designing Custom Floor Plans for Your Granny Flat
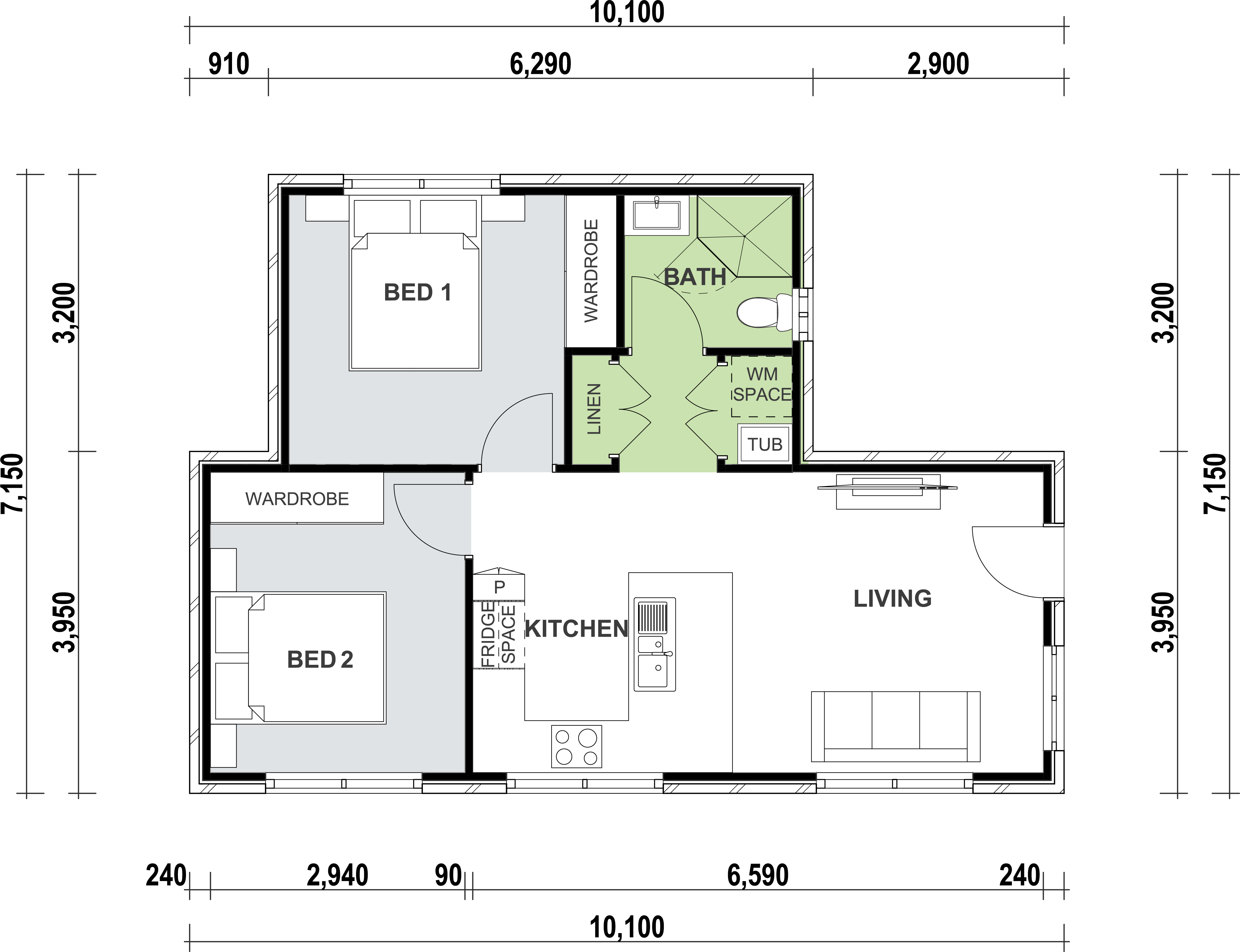
Granny Flat Solutions is an industry leader in building custom-designed Granny Flats. In our more than 40 years as Granny Flat builders, we’ve never encountered two the same. While we offer a wide designer range of 1, 2, 3, and 4-bedroom Granny Flats to suit any block of land or budget, we understand that everyone’s needs are different.
If a custom Granny Flat is the right option for you, use this guide to help you with the process of creating a unique floor plan. By taking into consideration design elements that cater to both functionality and aesthetics, your dream Granny Flat could be just a few weeks away.
3 Basic Steps to Designing Custom Granny Flat Floor Plans
A floor plan is an essential part of building a Granny Flat. A high-quality floor plan should increase the enjoyment of the space, ensuring an easy flow within.
Before construction can begin, you’ll need to have a floor plan design that meets your preferences. From maximising natural light to the number of bedrooms you require, here are the key steps when designing your dream Granny Flat from scratch.
Step 1. Choose a Custom Granny Flat Builder to Work With
Find Granny Flat builders who work in your location and be sure to read their testimonials, visit their display homes and view their portfolio.
When you choose Granny Flat Solutions as your builder, we can give you a free Granny Flat site consultation. You can learn more about zoning, permits, and Granny Flat regulations in NSW here.
For inspiration for your own unique floor plan, see some of our completed custom Granny Flat projects here.
Step 2. Consider the Design Features You Can’t Live Without
Once you understand where on your property you can build your Granny Flat, you can begin to think about the dimensions, the style of the building, the different rooms you require based on the purpose and number of occupants, and the features you want to include.
For example, if the Granny Flat will be used as a home office, you might design it with fewer bedrooms and more flexible space. Natural light and ventilation will also be key considerations. If you have a narrow block on which to build a Granny Flat, you might consider a straight-line design with bedrooms at different ends.
If your Granny Flat is designed to house elderly family members or those with a disability, accessibility requirements will be important. You might need expert advice on features such as easy-to-access storage, bathroom layout and dimensions, kitchen functionality, and backyard accessibility.
Step 3. Work with Our Expert Designers to Refine Your Custom Floor Plan
You will work closely with one of our in-house designers to bring your vision to life by creating a floor plan that meets all necessary regulations and building standards. Our expertise ensures that your granny flat is functional, well-lit, and maximized for comfort—like ensuring doors don’t interfere with each other and that natural light flows beautifully throughout the space.
We also handle all the required documentation for council approval, making the process seamless and stress-free. With our team guiding you every step of the way, you can be confident that your granny flat is designed for both practicality and style.
Practical Tips for Designing a Custom Granny Flat Floor Plan
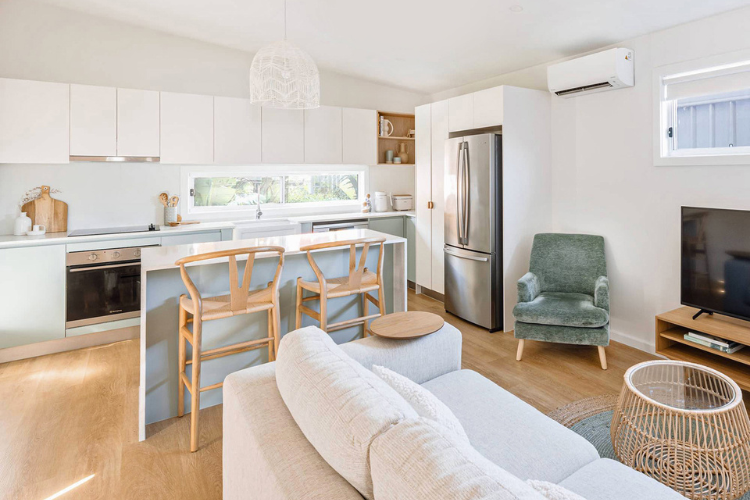
While a Granny Flat is only a small space, it’s worth making functionality a priority. Here are some practical tips to consider when designing a custom floor plan:
- Designing a flexible space can add more value to your home. While you want your Granny Flat to suit your current requirements, planning for different uses in the future can make your primary dwelling more valuable should you choose to sell in the future, so be flexible where you can.
Granny Flats offer a limited amount of space. To maximise functionality, think carefully about how to use every square metre. You might incorporate multi-functional or built-in furniture or adopt smart storage solutions to keep the space free of clutter. - Get a professional team to help with the lighting and electrical planning. Good planning is key to functionality, so ensure you consult the experts when it comes to having an adequate amount of power points and lights for the right situations.
- A home office will have specific requirements. For example, are you comfortable sitting with your back to the door? Can your computer monitors be positioned so that they are not facing windows to avoid glare? Can filing cabinets be fully extended? Do you have enough storage?
A tall ceiling is an optical illusion that adds to the sense of space. Raked or cathedral ceilings will make your Granny Flat feel brighter and more spacious. Larger doors and windows can also bring in more natural light. - EXTRA TIP: Choose materials that are easy to maintain. From flooring to benchtops and wall paint, choose finishes that are durable and easy to keep clean, no matter your planned purpose.
Granny Flats with Custom Floor Plans to Impress
Unique projects are our speciality. Here are just a few of the custom-designed Granny Flats we’ve built in recent years.
South Turramurra
Pool house, home office and music studio — our South Turramurra Granny Flat project has been designed to accommodate all the residents’ current needs while also offering flexibility as the family grows.
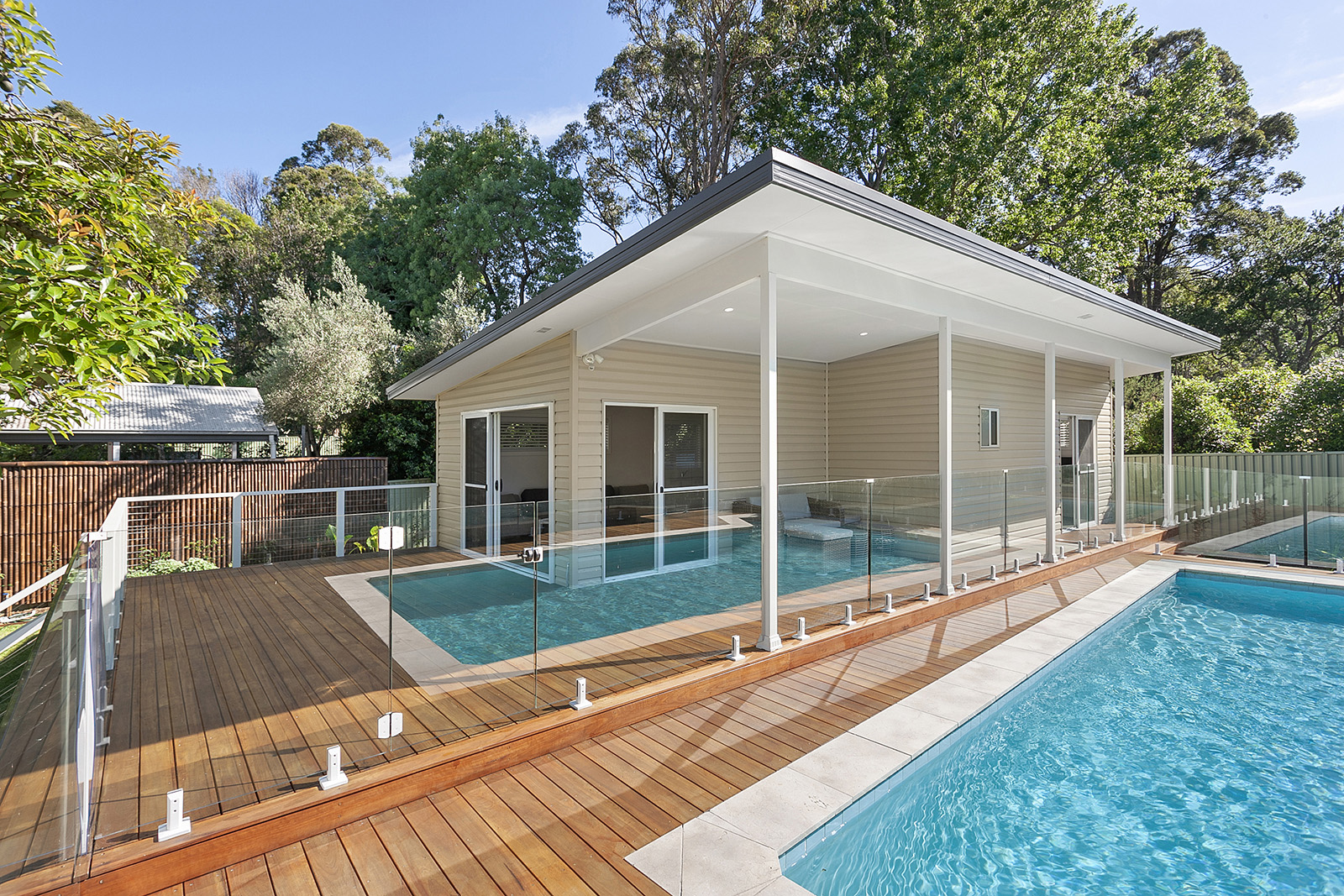
Shelly Beach
Private, light and airy, our Shelly Beach Granny Flat project makes the perfect short-term rental. With easy indoor-outdoor living and plenty of natural light, it can provide extra income while being easy to maintain.
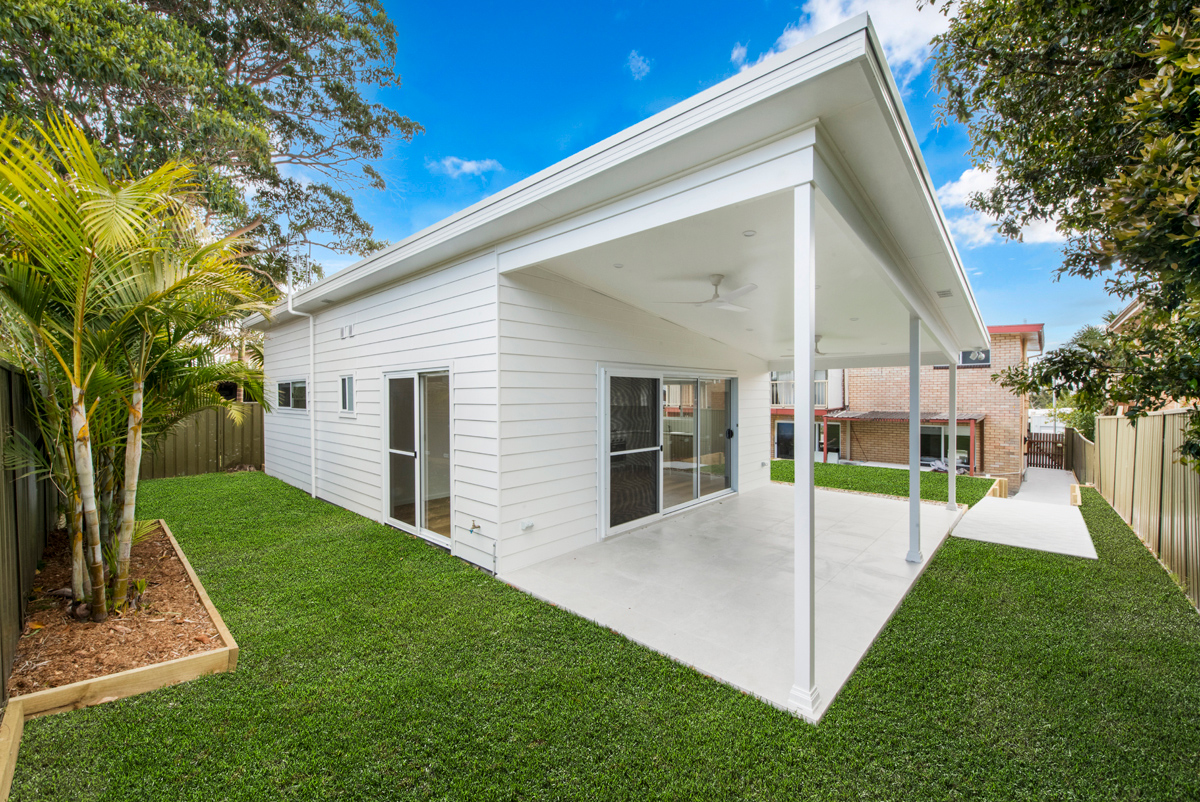
Waverley
Compact and contemporary, our award-winning Waverley Granny Flat is a custom project that’s as functional as it is aesthetically pleasing. From the pull-out pantry to the raked ceiling, this little dwelling is big on design.
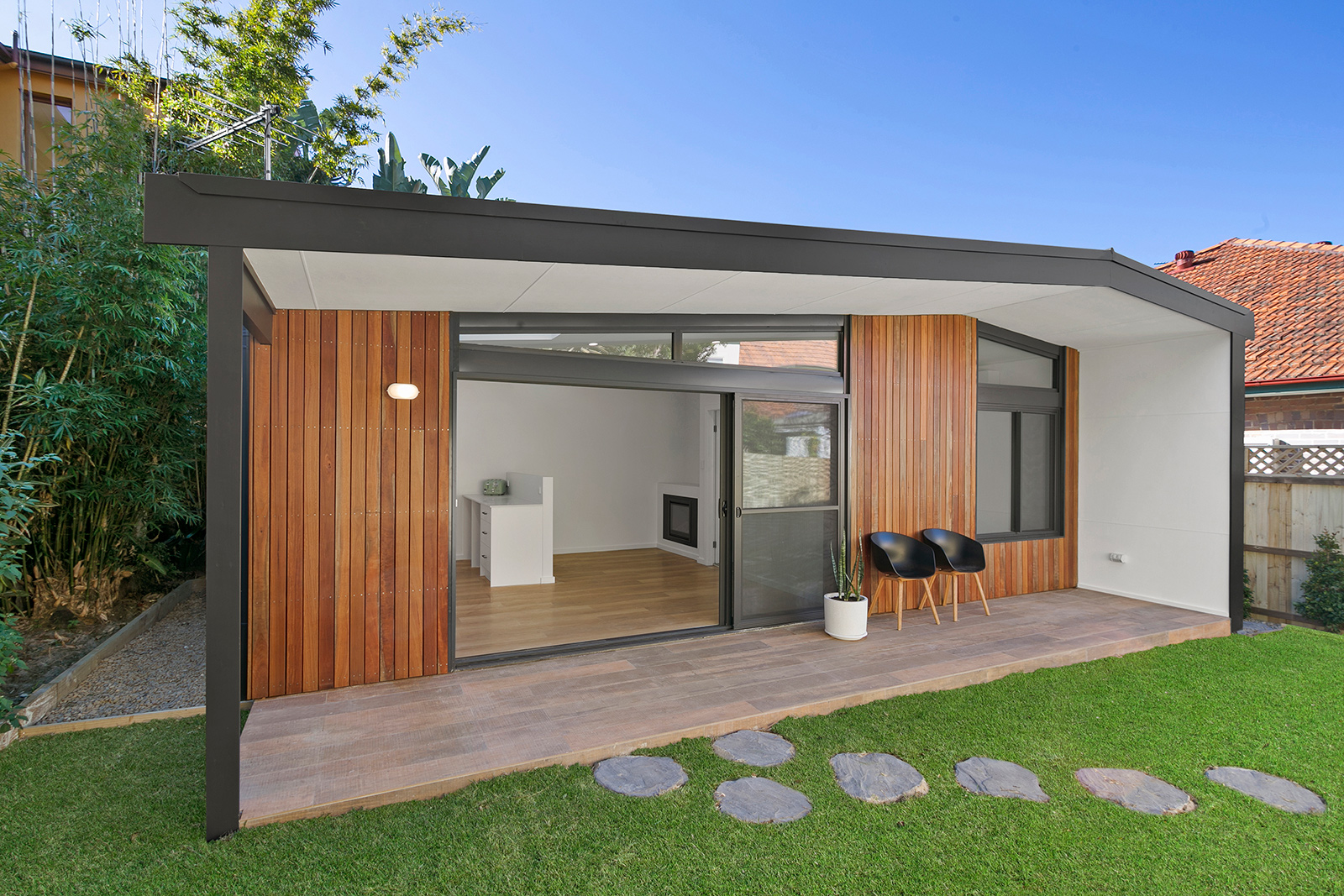
Let Us Bring Your Dream Granny Flat Design to Life!
From investment projects to a place for elderly parents to reside, we’ve helped bring thousands of unique Granny Flat designs to life in the Sydney, Illawarra and Central Coast regions.
The experienced Granny Flat Solutions team can cater to your needs, whether you have a specific design in mind or you decide to choose from our own designer range of Granny Flat layouts. Either way, we’re by your side every step of the process. Call us today on 1300 259 677, and let us show you how we can bring your Granny Flat vision to life.
Ready to start your building journey? Chat to our team of experts today and get a FREE personalised quote
Find Out More
“Experience the difference for yourself.”
Call 02 9481 7443 or contact us online now to book your free site inspection and quote.







