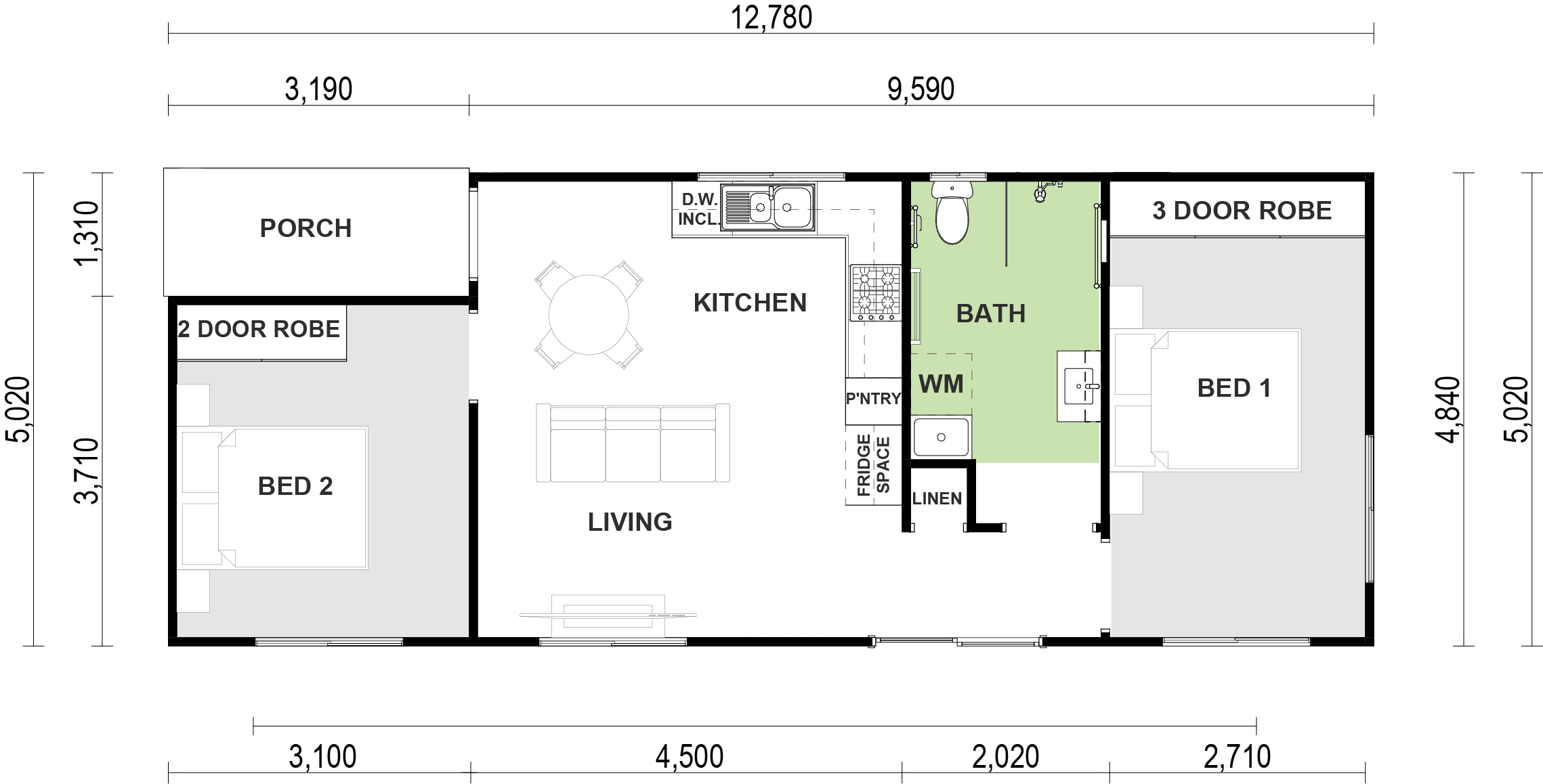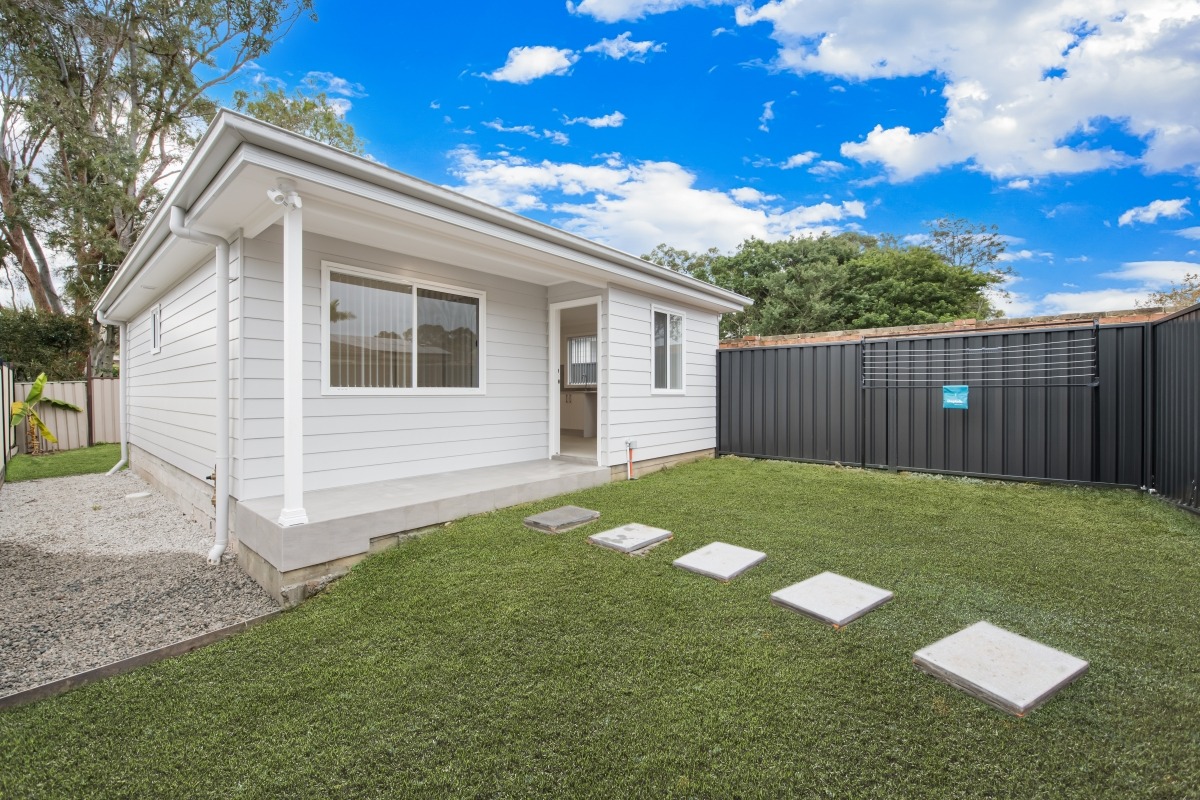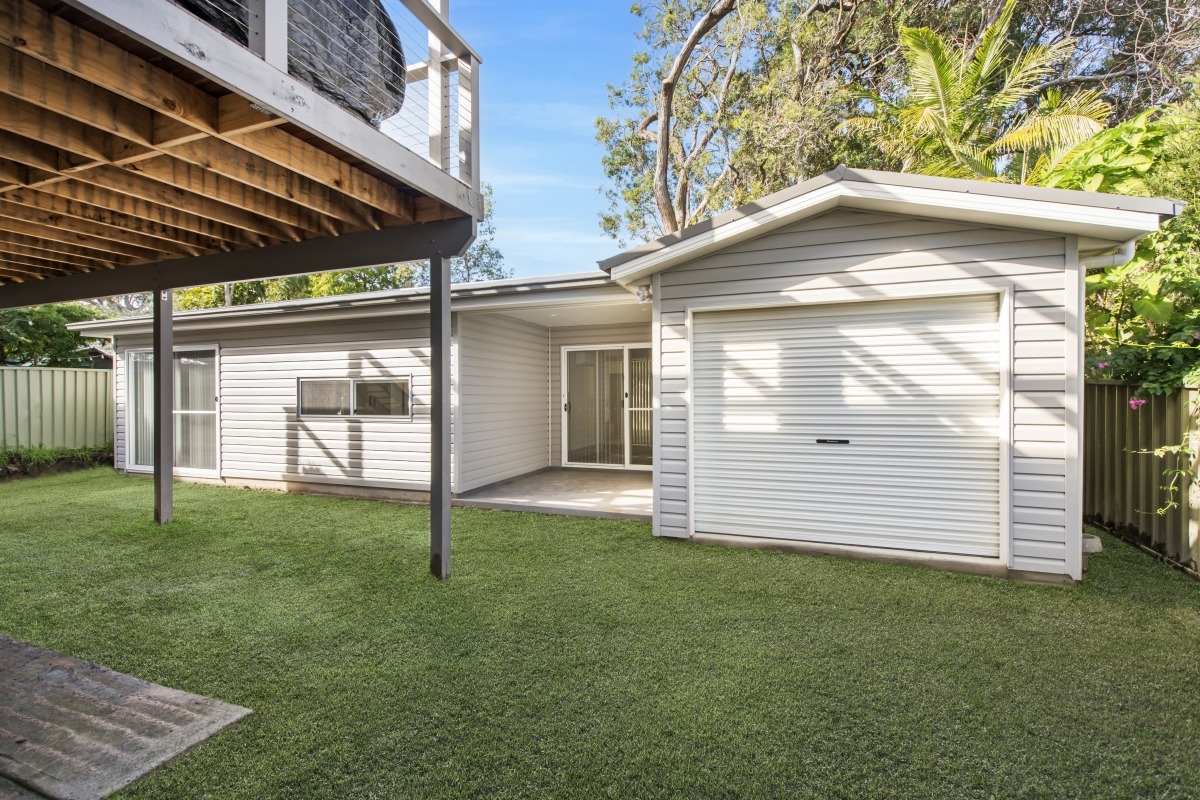



Get in touch
with us today…
Contact us for a private viewing to see a granny flat in your area today!

Employment Opportunities
We are always open to hiring motivated and creative workers who share our same passion to provide high-quality dwellings and attentive customer service.
If you are interested, please submit your details and resume.
What Size Granny Flat Should I Build?

Once upon a time, Granny Flats were a rarity in suburban backyards, built primarily to house ageing relatives who no longer wanted to live alone.
Now, Granny Flats are popping up everywhere, from bustling city suburbs to tranquil rural properties. These versatile additions provide practical solutions for accommodating family, generating rental income, or creating dedicated spaces for hobbies or home offices.
Whether you’re looking to build a comfortable home for loved ones or want to explore the benefits of adding a rental unit, deciding on the right size of your new dwelling is imperative to ensure it meets your needs and complies with local regulations. In this article, we’ll take a look at what you need to do when planning your Granny Flat.
Why Size Matters for Granny Flats
So, you’ve decided you want to build a Granny Flat on your property. But what next?
Choosing the size of your Granny Flat is one of the most important decisions in the planning process. The size affects not only the overall functionality and comfort of the space but can also significantly boost your home’s real estate value, especially in areas where the housing supply is tight and rental demand is strong. On the other hand, an ill-fitting or poorly designed structure could detract from the appeal of your property.
For those considering renting out the Granny Flat, size will determine how much rental income you can generate. A larger two-bedroom flat will naturally attract a higher rental yield than a compact studio, making it a worthwhile investment.
However, you need to weigh these potential financial benefits against the initial building costs and ongoing maintenance costs.

Understanding Council Regulations
Before breaking ground on your Granny Flat project, it’s crucial to familiarise yourself with the specific council regulations and site requirements in your area.
In Australia, these requirements do vary state by state. For instance, councils in New South Wales (NSW) allow Granny Flats of up to 60 square metres in size, but this is subject to other factors, such as your property size and zoning.
In most areas, including the Illawarra and Hunter Valley, council requirements include setback rules to ensure Granny Flats are positioned a minimum distance from property boundaries to maintain privacy and minimise the impact on surrounding dwellings and their occupants. In
Illawarra, setbacks typically range from 900mm to 1.5 metres, depending on whether your property is classified as urban or rural, and how close they are to existing buildings.
Looking further afield to Victoria and Tasmania, council rules are quite similar, though some councils will provide approval for larger flats if they are designed for dependent family members such as children or ageing parents.
Legislation in Western Australia generally permits Granny Flats of up to 70 square metres with larger options for rural properties with a large block size.
On the other hand, the Northern Territory has an inscrutable approval process due to concerns about cyclone safety, particularly in urban regions such as Darwin.
No matter where you live or the size of your block of land, all homeowners need to submit a development application and obtain council approval for their Granny Flat designs.
Assessing Your Property Size
One of the first steps in planning your Granny Flat is determining how much space you have to work with. Start by assessing your backyard’s available land, taking into consideration any existing structures, trees and landscaping that could affect your build. You’ll also need to consider access points for construction equipment and whether utilities such as water, electricity and sewage can be easily connected.
Be mindful in your planning to include sufficient setbacks – the mandatory distance between the Granny Flat and the main house and the Granny Flat and your property’s side boundaries.
Providing space for vehicle access and parking may also be necessary, especially if you plan to rent out the flat.

Matching Granny Flat Size to Your Needs
The size, layout and style of your Granny Flat should be tailored to how you intend to use it. A Granny Flat that is designed to house an extended family will likely need more floor area and a layout that supports long-term living, such as a functional kitchen and dining area and ample storage.
Similarly, for those looking to generate rental income, a two-bedroom Granny Flat with separate living and dining areas is more likely to attract tenants than a compact studio.
If you’re considering a Granny Flat to house a home office, a smaller structure will probably suffice, but you may want to think about adding features like a kitchenette or bathroom for convenience.
Keep in mind that the size of your building is also largely dependent on the budget for your Granny Flat and design flexibility. Larger flats with greater floor space offer more design choices and greater potential resale value. On the other hand, they require a greater financial investment upfront. It’s all a bit of a balancing act. Be sure to weigh up your needs and wants with the amount of money you can realistically afford to outlay.
Think ahead and ensure that your design will meet your future needs. If you expect that your flat might be used as a permanent home in the future, opt for a floorplan with multiple bedrooms, a large living space and a design that can be modified down the tracks.
When planning, carefully consider your materials and how they impact both the environment and your energy costs. Sustainable options can optimise natural light and insulation, reducing long-term expenses.

Popular Granny Flat Dimensions and Their Pros and Cons
Granny flats typically come in three size categories, each with its own set of advantages.
- Small flats (40-50m²), or studios, are budget-friendly and fit compact sites, but may lack the room for long-term living. They’re ideal as a home office or single-occupant option.
- Medium flats (50-70m²) offer a balanced layout with one or two bedrooms, making them a versatile choice for accommodating families or renting.
- Large flats (70-90m²) provide ample space for everything you need, from multiple bedrooms to added options like a study nook, allowing for more design flexibility, although they come with higher construction costs.
Custom Solutions for Every Granny Flat
Choosing the right size and design for your Granny Flat depends on your site’s specifics, budget, and purpose. Arrange a site inspection with one of our experts to review your plans and get answers.
At Granny Flat Solutions, our professionals can guide you through balancing your vision with council guidelines, ensuring you retain your rights while achieving the best outcome. For more information or a consultation, contact us today to get started.
Ready to start your building journey? Chat to our team of experts today and get a FREE personalised quote
Find Out More
“Experience the difference for yourself.”
Call 02 9481 7443 or contact us online now to book your free site inspection and quote.







