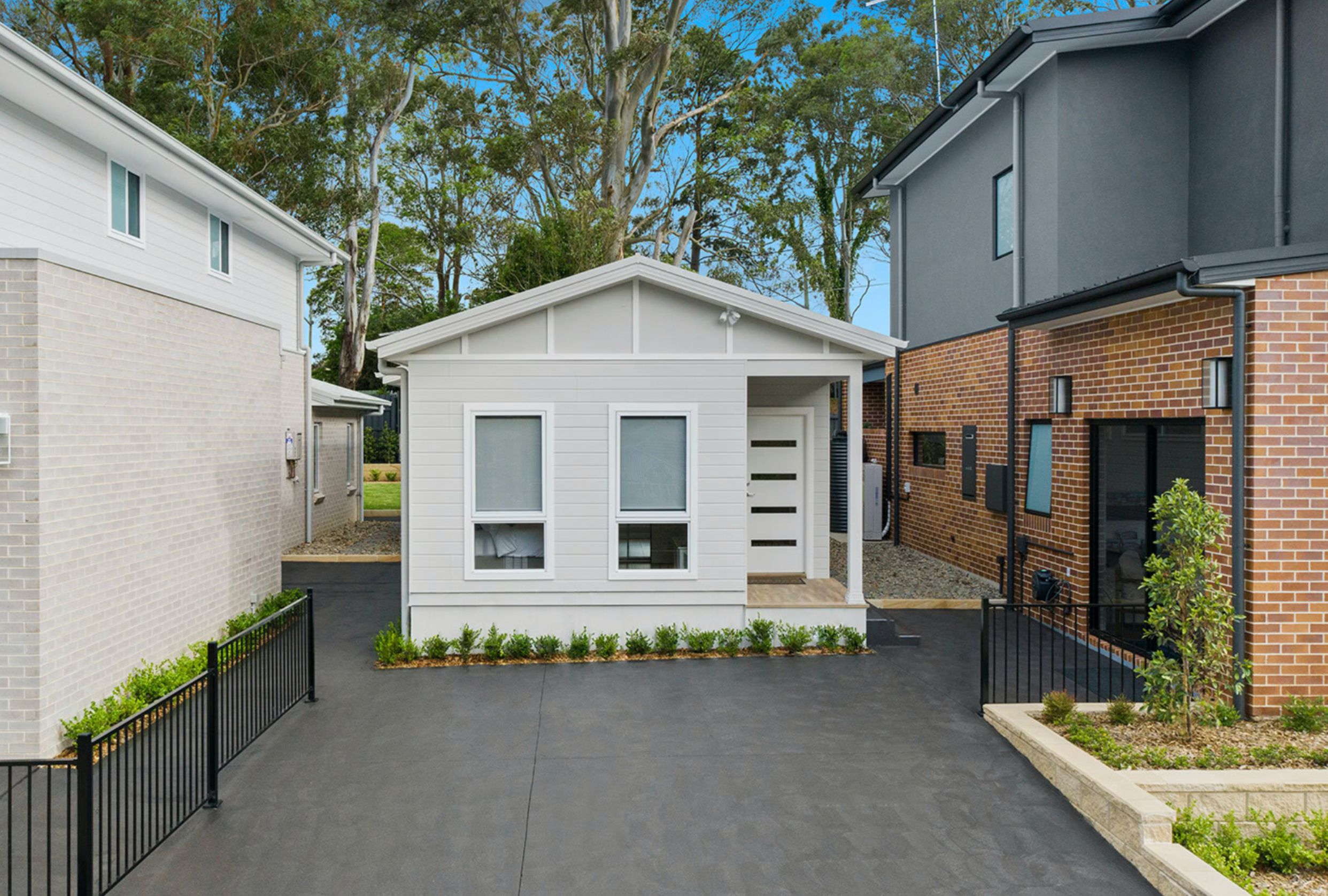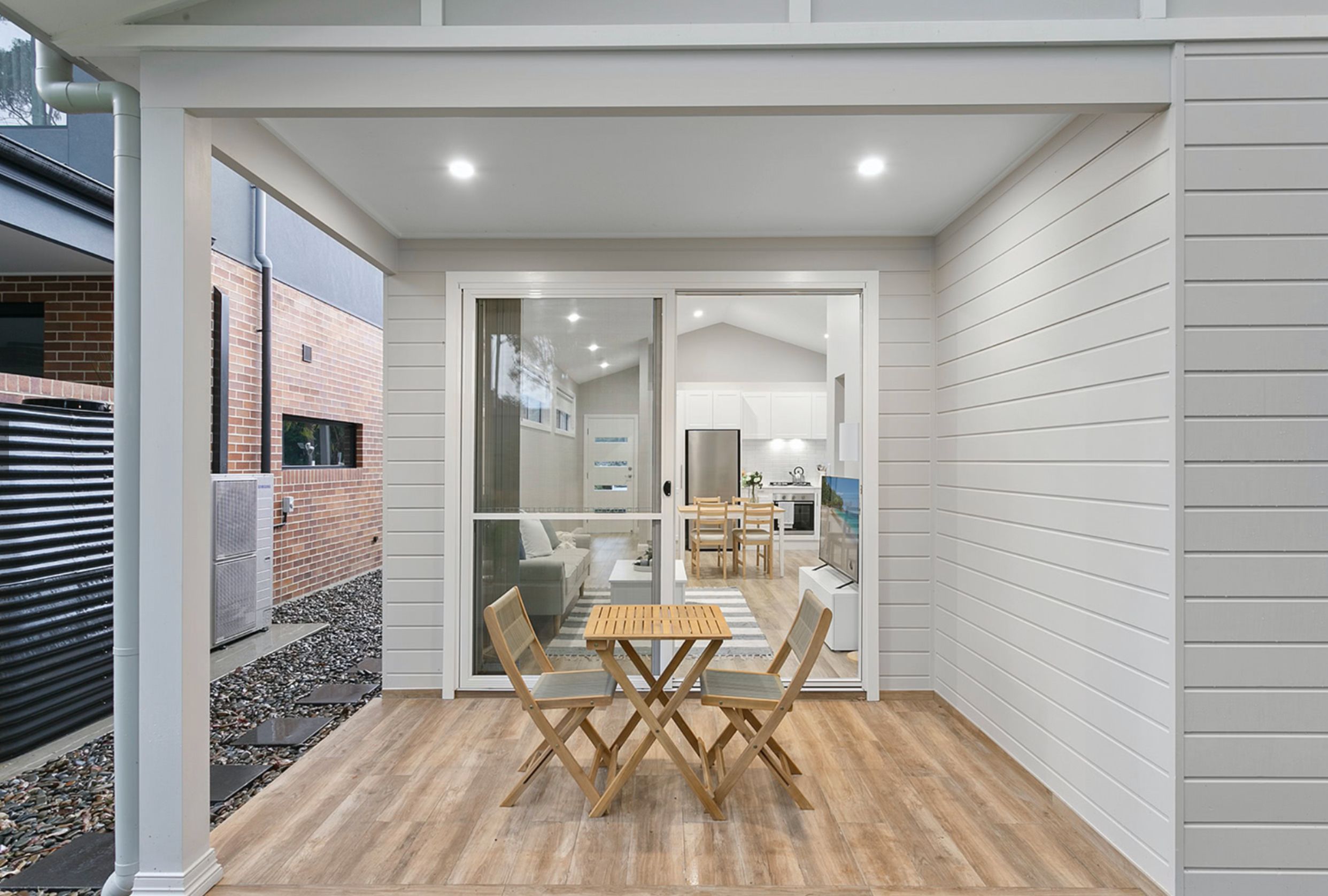



Get in touch
with us today…
Contact us for a private viewing to see a granny flat in your area today!

Employment Opportunities
We are always open to hiring motivated and creative workers who share our same passion to provide high-quality dwellings and attentive customer service.
If you are interested, please submit your details and resume.
Take a Tour of Our 2-Bedroom Granny Flat Display in West Pennant Hills

Light, bright and airy, our West Pennant Hills Granny Flat display home is a true testament to the commitment of Granny Flat Solutions to delivering the highest quality construction. We pride ourselves on our building excellence and attention to detail in all our projects. Our West Pennant Hills project is a great example of what we can deliver for you.
Whether you’re a property investor, downsizer, small family, or single-person household, this modern coastal home is open 7 days a week for you to view. If you’re looking for versatile real estate options in West Pennant Hills, or anywhere in the greater Sydney, Central Coast, or the Illawarra or Hunter regions, come and see the Granny Flat Solutions difference for yourself.
You can take a virtual tour below, but to appreciate the first-class finishes and details as well as the flawless presentation of this home, come and see it in person at 100 Castle Hill Road, West Pennant Hills, Sydney.
@grannyflatsolutions Our 2 bedroom granny flat display is open 7 days for you to explore. 100 Castle Hill Rd, West Pennant Hills #grannyflat #custombuilder #tinyhome ♬ original sound – Granny Flat Solutions
Features of Our West Pennant Hills 2-Bedroom Granny Flat
With its open-plan layout and abundance of natural light, our West Pennant Hills display Granny Flat shows the high level of workmanship you can expect when you choose to build with Granny Flat Solutions.
At the maximum size for a Granny Flat (at 60 m2), this custom-designed home features a sleek and contemporary design and all the modern amenities buyers have come to expect. This site makes the most of the land available, so it suits workers from home, small families, or even people looking to experience the comfort of a smaller location.
With its Weathertex timber-clad facade in Shale Grey with white trim and durable Colorbond gable roof, this small home is a modern coastal masterpiece.
As you enter the home from the front porch, you’ll find clerestory windows that run the length of the wall to let natural light fill the main rooms while not compromising privacy. Combined with the vaulted ceiling, the eye is drawn upwards to give a feeling of light and space. Neutral colours on the walls and ceiling also add depth and make the home feel spacious.
The kitchen, dining and living areas lead through to a large sliding door to access the back porch. This allows the occupants to feel connected to nature while also providing easy accessibility to the backyard, making indoor-outdoor living simple.

In the heart of the open-plan layout sits the kitchen. Shaker-style cabinetry may be traditional, but here it brings a clean, modern feel to the all-white kitchen. Again, the light colour palette brings a sense of spaciousness. Featuring a 20 mm stone kitchen benchtop, a gooseneck sink mixer, and Westinghouse appliances, this space is sleek, modern, and durable. The kitchen also features a reverse cycle air conditioner and a laundry space that is cleverly concealed behind cabinetry.
Before you pay us a visit at 100 Castle Hill Road, West Pennant Hills, read our Tips for Visiting a Granny Flat Display Home in Sydney.
Living and Dining Areas
Throughout the Granny Flat, natural-looking tiled flooring brings a sense of warmth. Along with modern downlights, the hard-wearing flooring helps to bounce light around the rooms, making the home feel open and airy.
As well as having the reverse cycle air conditioner to heat and cool the Granny Flat, screens fitted on each of the windows and doors mean you can throw them open to capture a cool cross breeze and reduce those power bills. At night, roller blinds ensure that privacy is not a problem.
Natural light is a large feature of the living and dining areas. In the living area, a large wall cut-out lets light pass through into the hallway, adding architectural interest to the space.
The flow of the open-plan living scheme has been carefully considered in the main living area, with plenty of room for occupants and guests to move around the dining area and through the living room to the attached porch.

Bedrooms and Bathroom
The master bedroom, measuring 3 m × 3.1 m, features double-hung windows to let in the natural light, with roller blinds to ensure privacy. Opposite the windows is a generously sized built-in wardrobe with a mirror front to reflect the natural light that fills the room. The second bedroom, located at the back of the Granny Flat, measures 2.8 m × 3 m. It also features a double built-in wardrobe with mirrored doors, so you will never be short of storage.
In the bathroom, the cool blue floor-to-ceiling tiles steal the show. Tiling up to the ceiling helps give the illusion of more space and allows the tiles to be the focal point. The bathroom also features a corner shower, a timber-look vanity with storage, and a shaving cabinet.

Why Choose West Pennant Hills?
A suburb in Sydney’s Hills District, clean and green West Pennant Hills is an ideal location to raise a family. It’s also popular with young professionals and retirees. Here are some of the other benefits of living in West Pennant Hills:
- Just 21 km from the Sydney CBD, it offers peaceful suburban living with all the benefits of being so close to the city.
- Home to some of the state’s best schools
- Fast access to the Cumberland Highway, bus routes, and the Pennant Hills train station.
- Proximity to walking trails in beautiful bush reserves such as Cumberland State Forest, Hill Road Reserve, and Richard Webb Reserve. For animal lovers, it’s also close to a koala sanctuary.
- The area has many recreational facilities, such as the Pennant Hills Golf Club and George Thornton Reserve, which hosts sports such as soccer and cricket.
Like What You See? Give Granny Flat Solutions a Call!
While we hope you enjoyed this tour of our West Pennant Granny Flat display home, we’d love you to see it in person, so you can truly appreciate what can be achieved with your own Granny Flat.
Whether you’re an investor or you’d like to keep your family close, we welcome you to visit 100 Castle Hill Road, West Pennant Hills, Sydney, to see the difference that a Granny Flat constructed by the only multi-award-winning Granny Flat builders can offer. Get in touch via our website or call us today on 1300 160 320.
Ready to start your building journey? Chat to our team of experts today and get a FREE personalised quote
Find Out More
“Experience the difference for yourself.”
Call 02 9481 7443 or contact us online now to book your free site inspection and quote.







