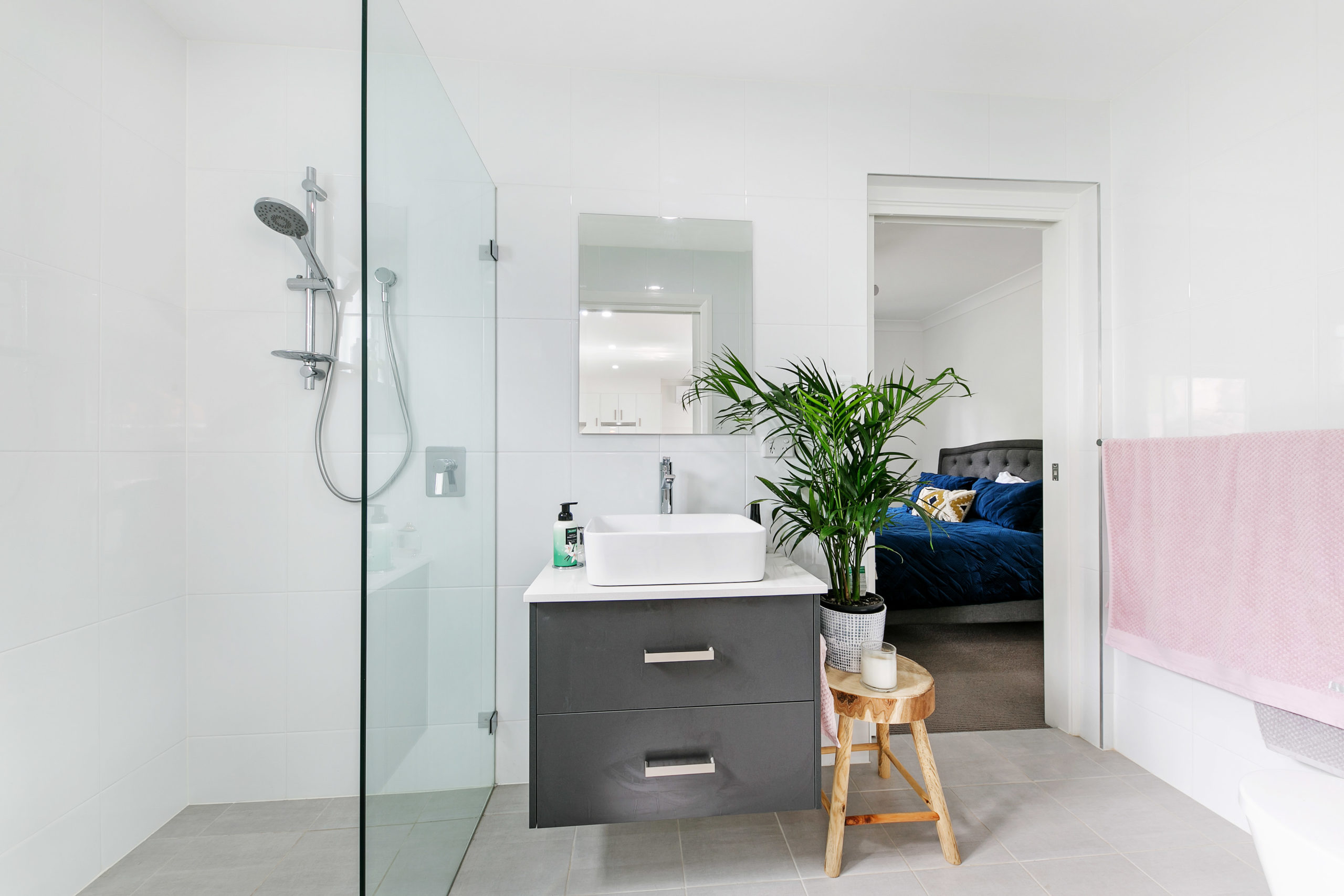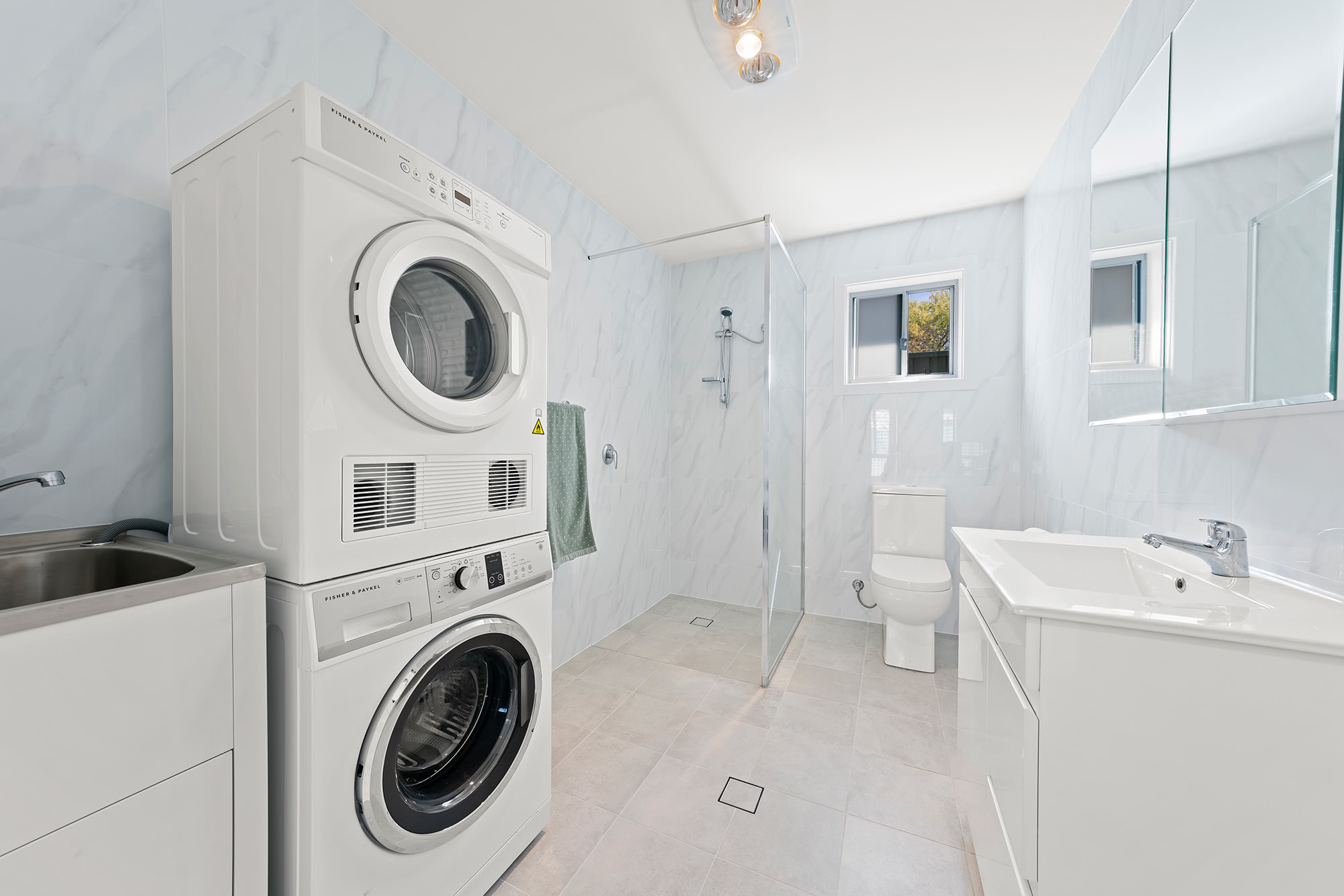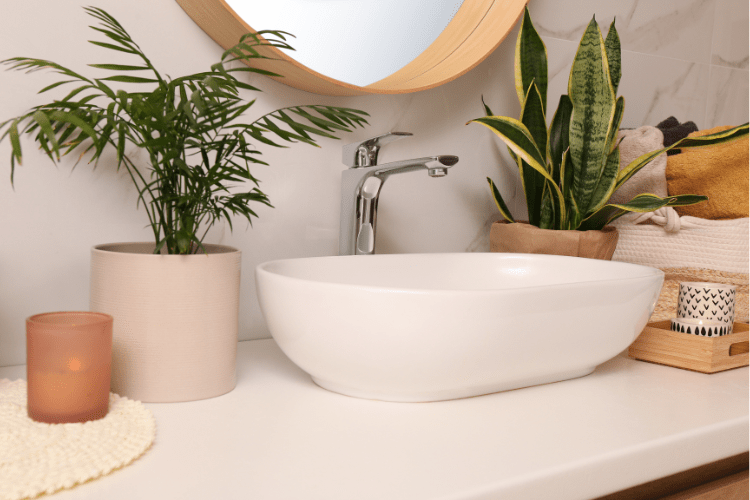



Get in touch
with us today…
Contact us for a private viewing to see a granny flat in your area today!

Employment Opportunities
We are always open to hiring motivated and creative workers who share our same passion to provide high-quality dwellings and attentive customer service.
If you are interested, please submit your details and resume.
The Top 10 Bathroom Layout and Design Tips for Granny Flats

Although spacious, Granny Flats are smaller than an average home. With this in mind, it’s critical to lay out and design your Granny Flat bathroom to be as practical and aesthetically pleasing as possible.
Here are 10 of the best design ideas to incorporate into your bathroom when you build a Granny Flat with Granny Flat Solutions.
1. Prioritise Functionality
As the smallest room in your Granny Flat, the bathroom needs to be functional with easy accessibility and well-thought-out storage.
Start by planning the layout to help you choose the right bathtub, shower and vanity size. If you’re fitting your laundry into your bathroom, consider if you have space to conceal the washing machine behind cabinetry or under a countertop to help streamline your bathroom.
Although you need to fit a lot in the space, the bathroom should still feel roomy. Don’t use the bathtub much? Perhaps you’re better off with a larger shower.
Consider how you will use the space both now and, in the future, and plan accordingly.
2. Maximise Natural Light
Lighting is critically important for a functional bathroom. A bright and welcoming bathroom that maximises natural light can positively impact your mood and naturally prevent mould and bacteria. A bathroom with poor ventilation and minimal natural light will always feel damp and cold.
Incorporate high windows to ensure privacy and consider using skylights if they fit into your budget.

3. Use Space-Saving Fixtures
With a little research, it’s easy to find space-saving fixtures that can help to maximise floor space in your Granny Flat bathroom. A wall-mounted vanity can give the illusion of spaciousness because you can see the floor, but it can also provide room for flexible storage options, such as baskets for towels or somewhere to store bathroom scales or a bin.
Compact toilets, corner sinks and quadrant showers are stylish yet efficient ways to save space.
4. Incorporate Smart Storage
Efficient bathroom design will include storage options to keep the room organised and free of clutter.
Ideally, you should have a space for linen, beauty, hygiene and cleaning products. Don’t forget to plan where you will put practical accessories, such as towel rails, a bin, the toilet roll holder and power points.
A vanity with drawers allows for better accessibility than one with doors and shelves. There are plenty of options available, so shop around to find one that fits with the aesthetics of your bathroom.
Be sure to include eye-level storage above the sink for items you use most, such as your toothbrush.
5. Choose Light Colours
Light and neutral tones can make a bathroom feel airy and spacious. From the flooring to the walls, avoid dark colours that will make the room feel enclosed by sticking to a clean, neutral colour scheme.
From white and cream tones to cool, light greys and blues, these colours reflect light and give the illusion of a bigger bathroom.

6. Use Mirrors to Create Space
A trick used by designers to effectively create the illusion of space is to use mirrors to bounce light around a room. Placing the mirror directly opposite a window will reflect natural light.
Round, rectangular, backlit or built-in, mirrors with interesting shapes and details can also add personality to your Granny Flat bathroom. Ensure your mirror is placed at eye level for functionality.
7. Consider a Wet Room Layout
A wet room, where the shower is at the same level as the rest of the floor, can take up less space than an enclosed shower. A wet room can incorporate a bathtub in the shower space and can use glass shower screens to prevent water from entering the rest of the bathroom.
Whatever floor plan you choose, a wet room is an increasingly popular option that will elevate your bathroom design and is adaptable as needs change.
8. Install a Sliding Door
A sliding door such as a pocket door or barn door is a fantastic way to fully utilise all the available space in your bathroom with a sleek and clean design.
While a barn door slides on a track parallel to the wall, a pocket door slides inside the wall cavity. If the wall has plumbing or electrical wiring in it, a pocket door may not be a suitable option.
9. Add Plants for a Fresh Look
Plants can help absorb moisture and create a spa-like feel in your Granny Flat bathroom. If they have plenty of natural light, they will survive without too much maintenance. Ferns, philodendrons and orchids and all great choices in humid environments such as the bathroom.

10. Create a Personal Look
From stylish bathroom fittings down to plush towels and sleek soap dispensers, there are plenty of ways to inject a personal touch into your Granny Flat bathroom.
A timber bath caddy can bring a country feel, marble bath trays and organisers convey a sense of elegance and resin bath stools add a sculptural element to your contemporary bathroom.
Custom Bathroom Designs for Maximum Functionality
Whether for family or as an investment, Granny Flat Solutions can customise your Granny Flat to include the type of finishes and features you require in a bathroom.
Perhaps you want a powder room, an en suite in every bedroom, a floor plan that offers multiple bathrooms, or a combined bathroom and laundry. Granny Flat Solutions will design the property to suit your individual needs, using high-quality materials.
Get Help from the Experts
Granny Flat Solutions has more than 40 years of experience. We’re the only multi-award-winning Granny Flat builder with the knowledge and expertise to turn your Granny Flat design into a reality in a short amount of time. You could be soaking in the tub in your brand-new Granny Flat in a matter of weeks!
Find inspiration for your Granny Flat bathroom by looking at multi-award winning Granny Flat projects or contact the best Granny Flat builder in Sydney, the Central Coast, Illawarra and Hunter regions by calling 1300 160 320.
Ready to start your building journey? Chat to our team of experts today and get a FREE personalised quote
Find Out More
“Experience the difference for yourself.”
Call 02 9481 7443 or contact us online now to book your free site inspection and quote.







