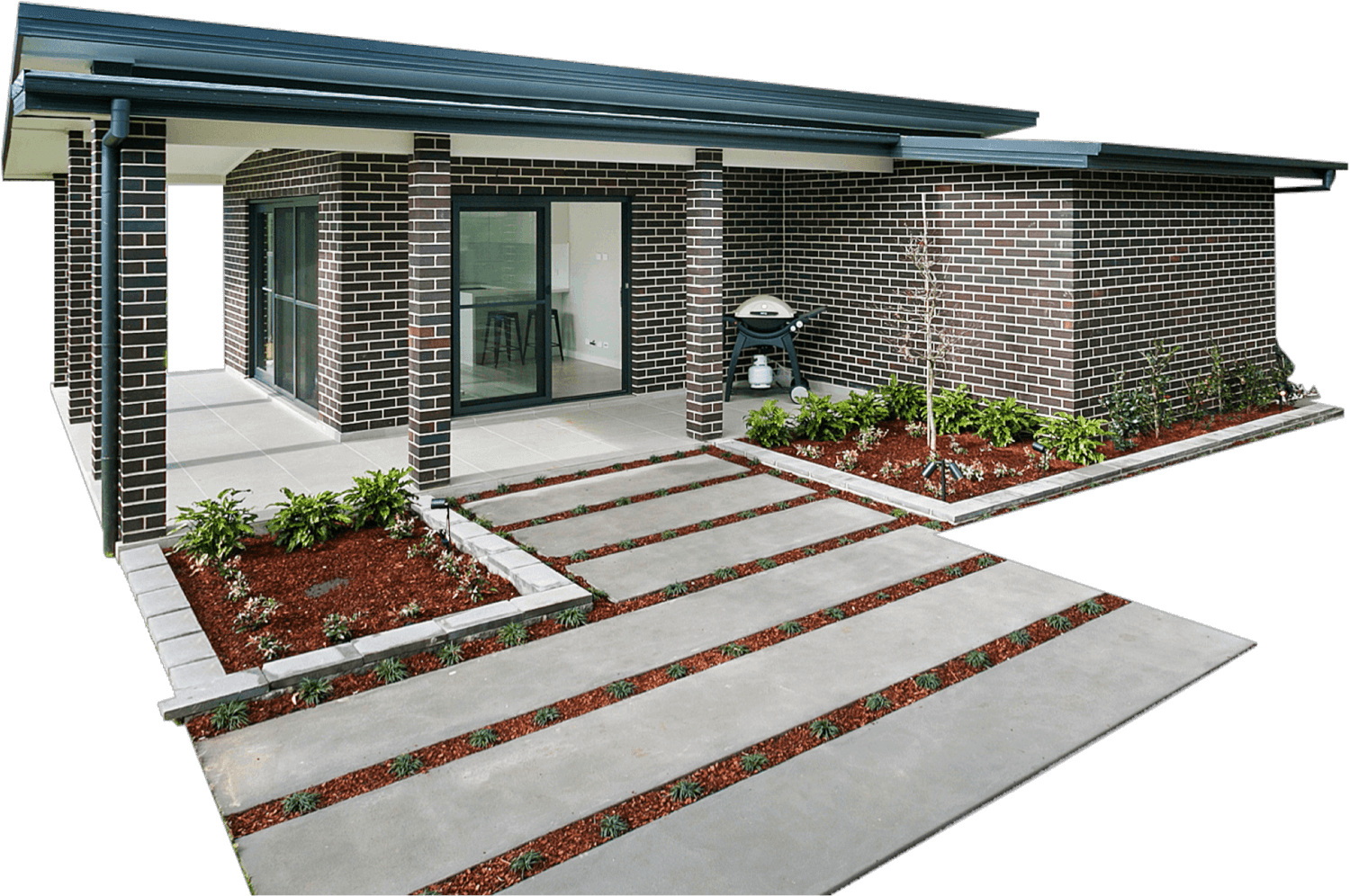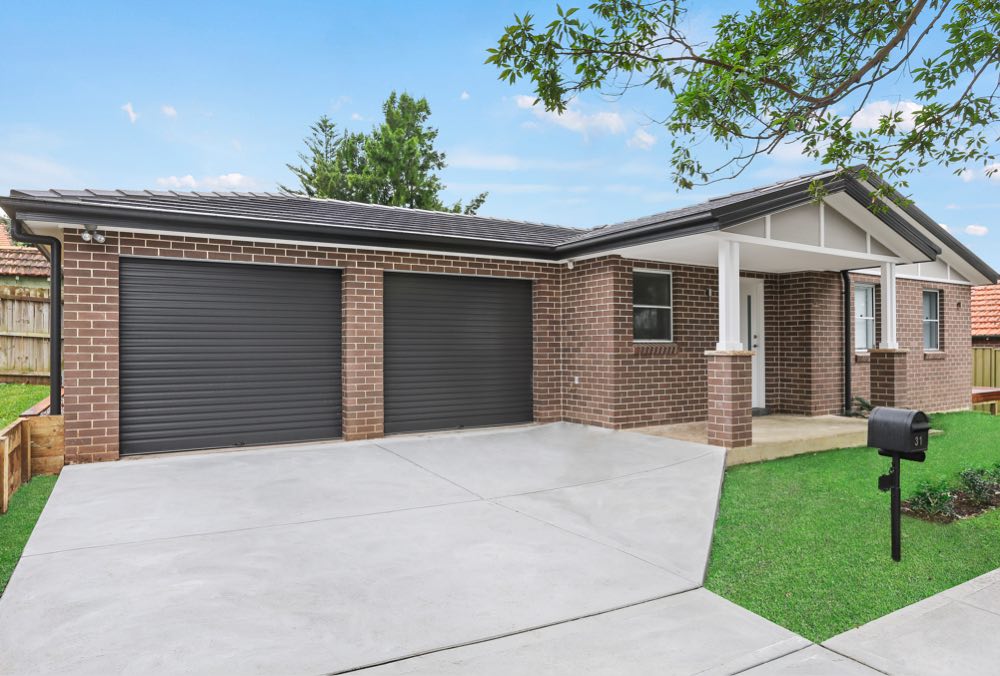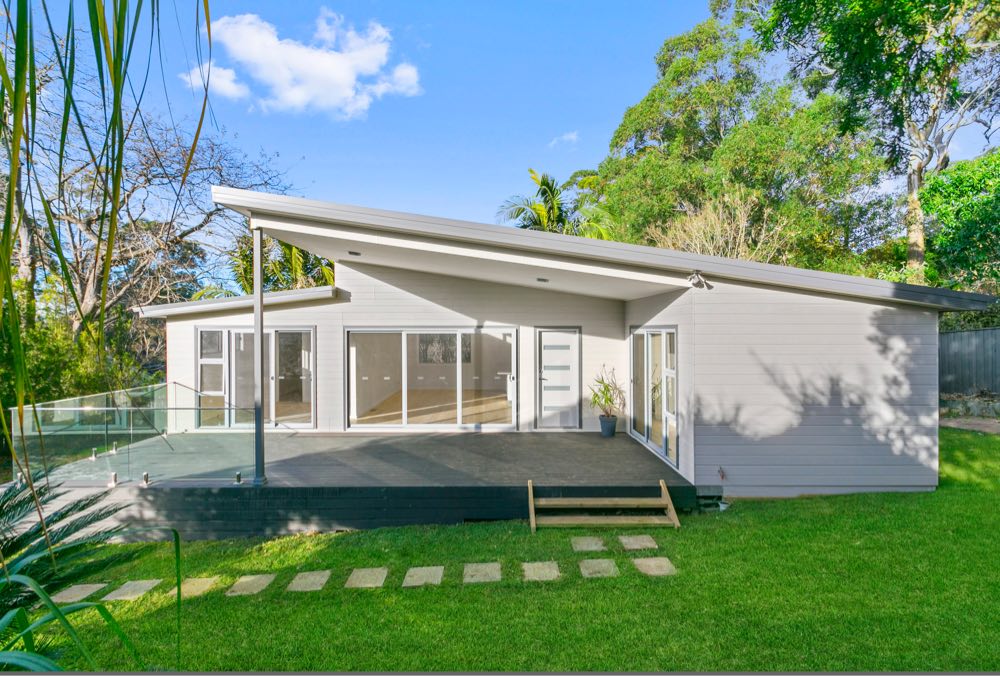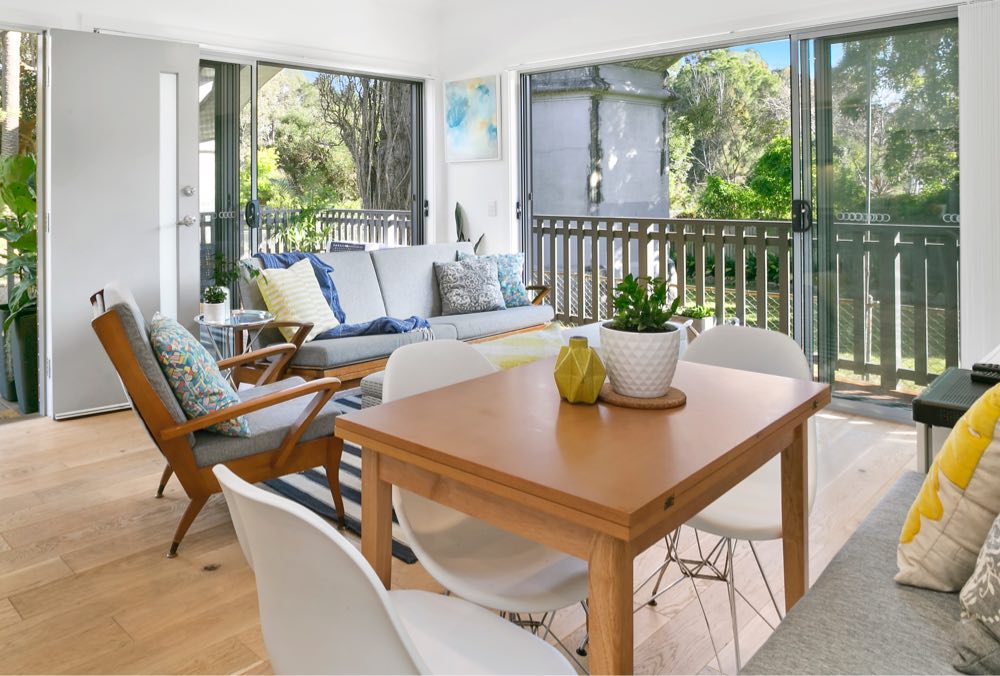



Get in touch
with us today…
Contact us for a private viewing to see a granny flat in your area today!

Employment Opportunities
We are always open to hiring motivated and creative workers who share our same passion to provide high-quality dwellings and attentive customer service.
If you are interested, please submit your details and resume.
Finding the right property
Granny Flat Solutions offers a unique pre-purchase site evaluation service to help put your mind at ease.
Finding the right property to put a Granny Flat on can be hard and could result in a costly mistake. You don’t have to go at it alone. The Granny Flat Solutions team is readily available to help you navigate through the rules and regulations for granny flats with the skills and knowledge we have acquired throughout our 40 years of experience.
Suppose you find a property you are seriously considering purchasing (with the intent of building a secondary dwelling). In that case, we can conduct a comprehensive, pre-purchase assessment remotely to evaluate the feasibility of a Granny Flat. Our experienced Customer Service Team will need to look over the Contract of Sale to determine whether there are any potential issues or adverse conditions. Once complete, you will be sent an email to outline our findings.
Please note: the intent of this service is purely to assess the feasibility of a granny flat for the property of interest and should not be used to influence or persuade your final decision. Our assessors will never give advice as to whether or not you should purchase the property, and the final decision to do so is at your sole discretion.
What to look for when purchasing a property
There are many factors that determine the development potential of a granny flat for a property; and can effect budget, location, design and style.
In addition to other site conditions, these are the main things to look for when purchasing a block of land with the intention of building a Granny Flat.
1. Complying Development Requirements
Does the property comply for approval through a CDC?
Since the NSW Affordable Housing State Environment Planning Policy (SEPP) release in 2009, residential homeowners can now have their granny flat approved through a private certifier if the property meets the Complying Development Certificate (CDC) requirements. The fastest and most cost-effective method is obtaining Granny Flat approvals through Complying Development Certificate.
| Lot Size | Minimum Frontage | Site Coverage | Total Floor Area including House | Side Setbacks | Rear Setback | Landscaped Area |
|---|---|---|---|---|---|---|
| 450-600m2 | 12m | 50% | 330m2 | 0.9m | 3m | 20% |
| 600-900m2 | 12m | 50% | 380m2 | 0.9m | 3m | 25% |
| 900-1500m2 | 15m | 40% | 430m2 | 1.5m | 5m | 35% |
| >1500m2 | 18m | 30% | 430m2 | 2.5m | 10m | 45% |
Additional CDC Requirements to check for:
- Minimum block size of 450m2
- Does the property already contain a Granny Flat? If it does and you still intend on building a new Granny Flat, the existing Granny Flat on the block must be knocked down. A Granny Flat is classified as a ‘secondary dwelling’; you cannot have two ‘secondary dwellings’ on one lot.
- A ‘primary dwelling’ (main house) must be established on, or approved for, the property.
- Must allow for a 24m2 courtyard space (in addition to the 60m2 Granny Flat), with an area minimum of 4m wide. This is an open space and can be placed within the property setbacks.
- For battle-axe blocks, an access handle of at least 3m wide is required
The Complying Development requirements are ‘black and white’ – your property must comply with all the conditions (sorted per block size. If the block you are interested in doesn’t meet one of these requirements, it may still be possible to have a Granny Flat approved through a Development Application (DA). However, unlike the CDC requirements that remain consistent throughout NSW, the conditions for a Development Application vary between councils.
Each local council has their own set of requirements outlined in its Development Control Plans (DCP). Depending on the council area of your property of interest, Granny Flat approval could be fairly easy to nearly impossible. For example, the Blacktown Council DCP outlines stricter conditions regarding the type of stormwater drainage for secondary dwellings, only allowing charged lines to be used. This means that your Granny Flat will not approve if the block slopes away from the street at an angle that requires an absorption pit.
While not everyone may want to get their approvals through a Complying Development Certificate, these requirements are commonly echoed throughout various DCPs across many local council areas. They are a good indication of the space to allow for the Granny Flat.
2. The Title Search
Does the property have any easements of covenants?
A Title Search is simply a ‘Certificate of Title’ for your property. It outlines the legal owner(s) of the property, as well as any easements or covenants (if applicable) that may affect how and where we build or whether we can build at all.
- Easements:
Having an easement on your property means that another party, or parties, have a right to cross or otherwise use that portion of your land. ‘Right of Carriageway’ and stormwater-related easements are most commonly seen. If there is an easement on your property, it is illegal to build over it without obtaining the proper permissions.
- Covenants:
A covenant is a binding agreement that creates an obligation on the property owner. Common forms of covenants include (but are not limited to); maintaining a ‘look’ or aesthetic for the property (i.e. materials and colours allowed for the facade), maintaining drainage systems and permissible structures, etc.
Suppose you have a covenant on your property. In that case, it is possible to have it removed, either through the beneficiary of the covenant or by the Lands Chamber of the Upper Tribunal.
In New South Wales, title information is controlled by Land Registry Services. Your contract of sale will have a copy of your Title. If you cannot find your contract of sale, a copy can be purchased through an online legal service, such as triSearch.
3. The Sewer Diagram
Is there a main sewer line running through the property?
A Sewer Diagram shows where the private waterways and main sewer lines are on the property. This document can be found in the contract of sale.
When building a Granny Flat, we typically connect any plumbing connections to your private waterways – the easiest and most cost-effective option. All main sewer lines are owned and protected by Sydney Water. Main sewer lines outside of your property boundaries are of no concern; however, if inside property boundaries, depending on the location, it may affect where you can build and associated costs. Every main sewer line has a ‘zone of influence’ determined by the sewer’s depth. If a main sewer line is present in the proposed location of a Granny Flat, we can either choose to avoid the zone of influence or build within it.
- Avoiding the Zone of Influence:
Depending on the size of the zone of influence, the location of the sewer line and the remaining space available on the property, choosing to build outside the zone of influence is the most cost-effective option.
- Building within the Zone of Influence:
As Sydney Water is the legal owner of the sewer line, if building within the zone of influence, we are required to do a sewer encasement (enveloping the sewer line with concrete). A sewer encasement must span the length of the building, impacting the zone of influence, with an extra metre on either side. For example, if your Granny Flat is 6m within the zone of influence, and we will have to encase 8m of sewer.
Having a main sewer line in your proposed build location is no cause for defeat. Our designers are experienced in creating budget-friendly, custom floor plans to minimally impact the zone of influence and reduce the amount of encasing required.
4. Section 10.7 Certificate
How is the property zoned?
A Section 10.7 is a ‘Planning Certificate’ that gives information about your property’s development potential, detailing restrictions and zoning. Previously known as a ‘Section 149 Certificate’, this document can be found in your contract of sale. Section 10.7 will tell us:
- Is the property residentially zoned?
- Bushfire affected?
- Flood affected?
- Heritage listed?
Download Links
You might also like to see our…

Build with the Best
Granny Flat Solutions is the ONLY multi-award winning granny flat company, with over 15 awards under our belt.



“Experience the difference for yourself.”
Call 02 9481 7443 or contact us online now to book your free site inspection and quote.












