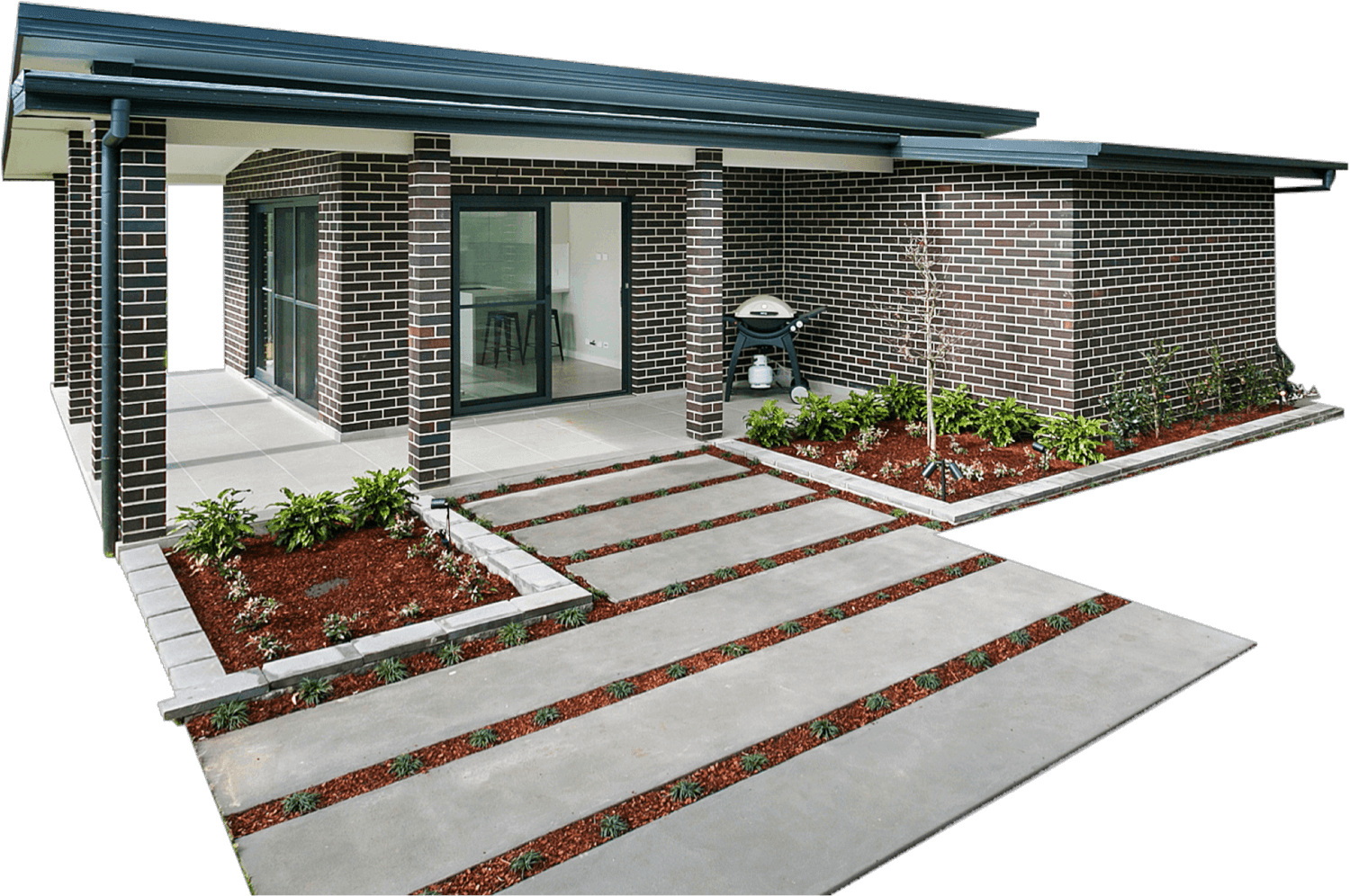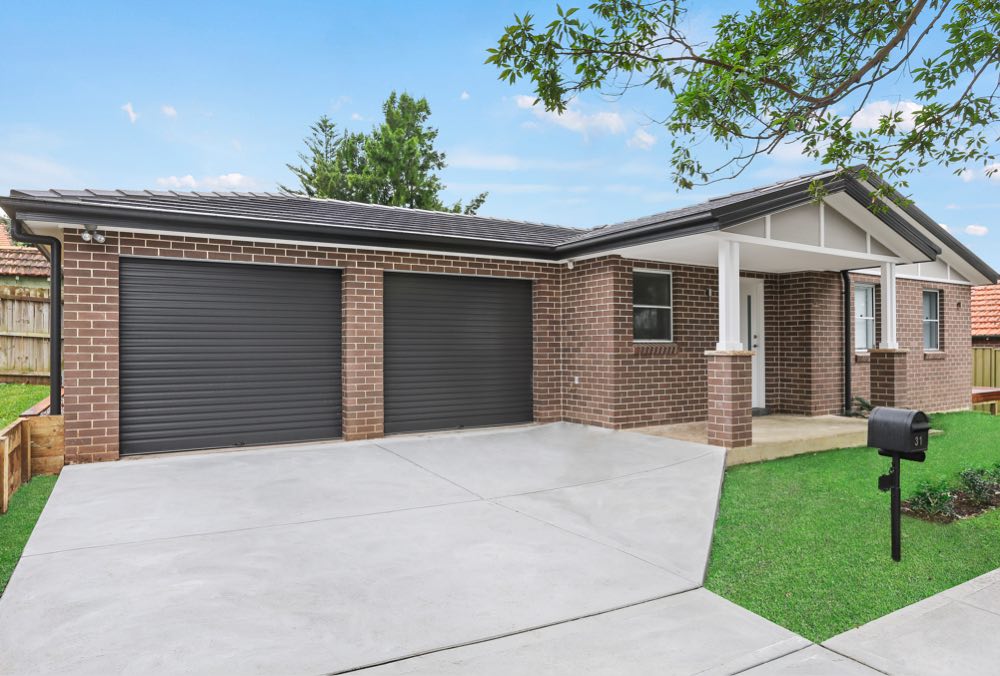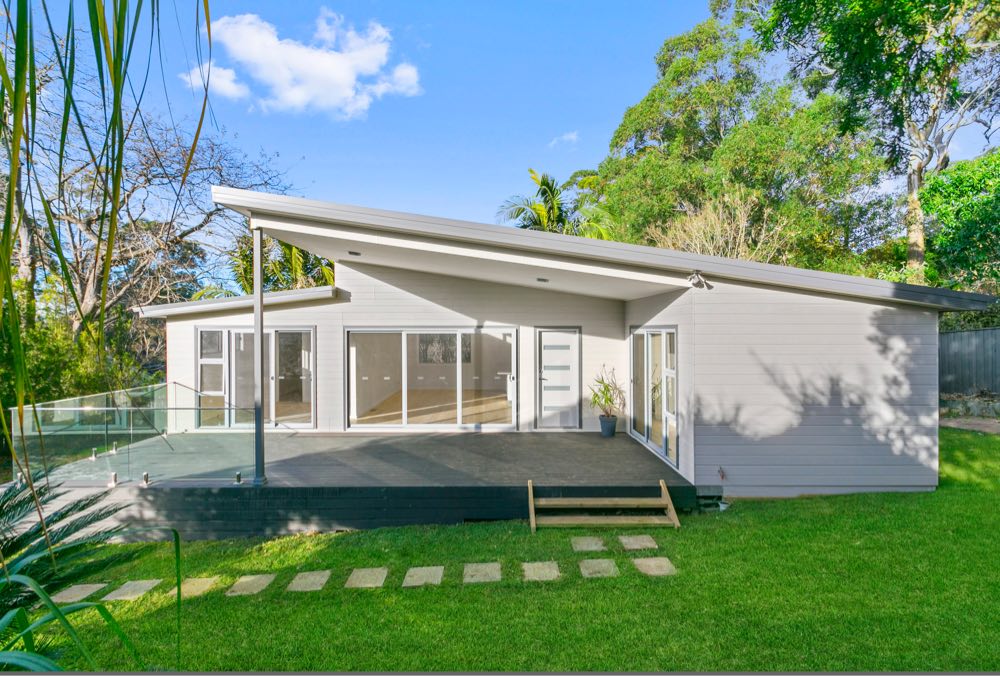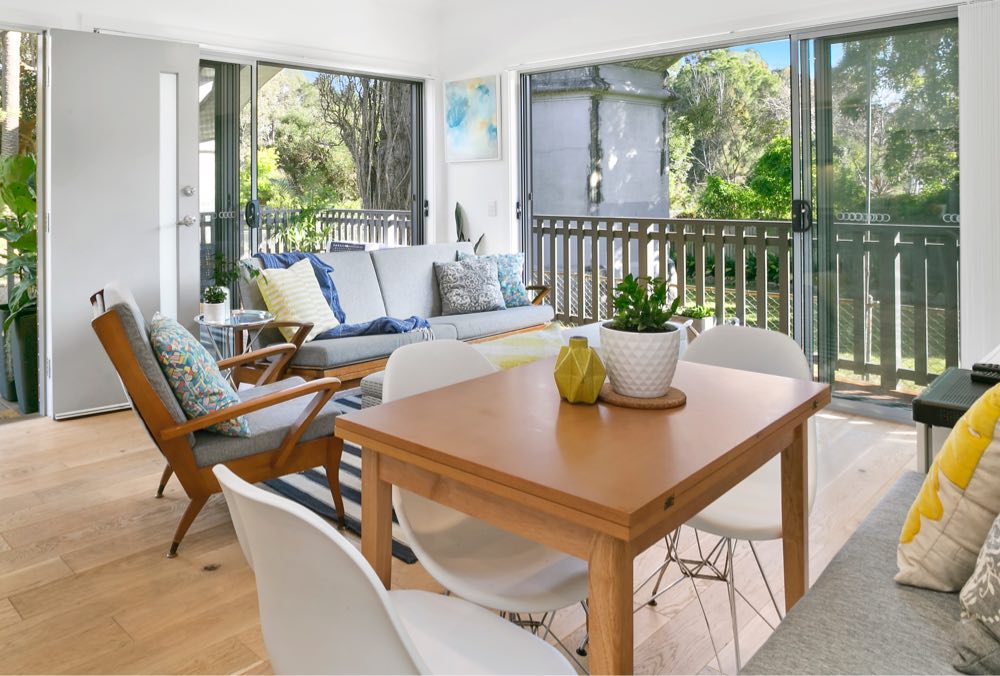



Get in touch
with us today…
Contact us for a private viewing to see a granny flat in your area today!

Employment Opportunities
We are always open to hiring motivated and creative workers who share our same passion to provide high-quality dwellings and attentive customer service.
If you are interested, please submit your details and resume.
FAQ
- General
- Can a Granny Flat be rented to non-family members?
Yes. The Affordable Rental Housing SEPP does not specify who can live in a Granny Flat.
- What are the requirements for building a Granny Flat on my block?
The Affordable Rental Housing SEPP contains a number of requirements that must be met, to enable a Granny Flat to be built. The key ones to remember are that the block must be at least 450sqm, and at least 12m wide.
There are many other requirements, and our team are well trained to help identify and advise you of these requirements.
- I have pre-approved plans, can Granny Flat Solutions build my Granny Flat?
Absolutely. As long as your plans are detailed and accurate, then we can build your Granny Flat to our award winning standards.
- How long will the whole process take?
We believe that if you fail to plan, then you plan to fail. So we don’t like to rush things!
This doesn’t mean that we will take our time, but we generally allow 10-14 weeks for design and approval, and then 4-5 months for construction.
This is a comfortable time frame which allows us to properly prepare your drawings (with no errors) and build everything to the right standards.
- How many Granny Flats do you build a year?
We build over 200+ granny flats every year.
- Can Granny Flat Solutions organise demolition, pool removal and landscaping?
Absolutely. We will gladly recommend reputable companies which we have worked with, to provide you with competitive prices for these services.
- My property already has a Granny Flat, can I build another?
Unfortunately not. The Affordable Rental Housing SEPP clearly states that one 1 Granny Flat is permissible per property.
- Can I build in a BAL affected, flood or windy areas?
The short answer is Yes. However some restrictions do apply and in some cases it may require different materials, construction and even approval methods.
- What do I look for when purchasing an investment property?
The Contract of Sale is the primary document which provides information on the zoning, permissibility and any site constraints such as easements or sewer lines. By identifying these before you purchase the property, you are making a risk-free purchase.
Granny Flat Solutions can help you by offering to review a Contract of Sale before you purchase your next investment property.
- Can you provide financing?
Absolutely. We will gladly recommend reputable companies which we have worked with, to provide you with competitive prices for these services.
- Do you do Kit Homes / Can your Homes be transported?
No. All our Granny Flats are small homes built on site, as permanent structures. They are not pre-fabricated, transportable or relocatable.
- Can I build a 2-Storey Granny Flat?
Generally, the answer is YES...
HOWEVER- the code stipulates that the higher the building gets, the larger the rear and side setbacks will need to be, to compensate for the increased height. Once a building exceeds 3.8m in height, then a formula applies to determine the required setbacks.
- Do you also build Houses?
Yes! Our sister company Sarelle Homes www.sarellehomes.com.au/ specialises in new Homes,
- Can a Granny Flat be rented to non-family members?
- Getting Started
- Do you provide a free quote?
Yes. One of our Site Assessors will inspect your property and provide you with a Free comprehensive quote.
- What is involved in an Obligation-Free site inspection?
The site inspection is critical, because it helps us (and you) to identify any site hazards, construction issues, service connection issues or other planning constraints that may impact the pricing for your Granny Flat.
When we provide you with a quote, we want to make sure that everything has been included so that you don’t end up with any unforeseen costs later.
- I’m looking to purchase a property - can you check to see if it’s suitable for a Granny Flat prior to purchase?
The Contract of Sale is the primary document which provides information on the zoning, permissibility and any site constraints such as easements or sewer lines. By identifying these before you purchase the property, you are making a risk-free purchase.
Granny Flat Solutions can help you by offering to review a Contract of Sale before you purchase your next investment property.
- I have received my proposal - are there any extra costs I need to know about? OR Are there any hidden costs?
We endeavour to capture every possible cost in our proposals, which is why we like to inspect your property first.
We always recommend allowing a little extra for landscaping works and any Council Section 7.11 fees, which are not included in your proposal.
- What happens after I sign my proposal?
A surveyor will contact you to arrange a time to survey your property. Your Site Assessor will then discuss your proposal with one of our in-house designers, and then we will complete your detailed drawings, sign a building contract and then move your project into the construction stage.
- Do you provide a free quote?
- Design
- What is the maximum size I can build my Granny Flat?
60sqm (internal) is the maximum permissible size under the Affordable Rental Housing SEPP. In some rural areas and some council areas, it may be possible to have a slightly larger Granny Flat. Ask your Site Assessor for more information on this.
- Can a Granny Flat be attached to the house or does it have to separate?
A Granny Flat can be detached, attached or even on top of an existing home. Detached is always the cheaper option.
As soon as you attach a Granny Flat to the main home, or even above the main home, this adds a lot of complexities and costs.
- What if my block is sloping?
A sloping block can add some challenges in design and construction, but it’s not impossible.
Our in-house design team can work with any type of site and provide a solution that is best for you.
- Can I build to the boundary?
Unfortunately not. Being a habitable dwelling, any structure will need to be a minimum of 900mm from any property boundary.
- Do I have to choose from one of your Designer Range Granny Flats?
Granny Flat Solutions has different packages to suit your budget and your needs.
A Designer Range Granny Flat is a fast and cost-effective option for those who want a quality designed and built Granny Flat, but don’t have the time to design a Granny Flat from scratch.
- Do you offer Custom Design?
If you prefer something a little more customised to suit your block, and would like to be involved in the design process, then our in-house designers will custom design a Granny Flat with you.
No two buildings are ever the same, so we can incorporate any of your personal touches to your new home.
- Can you design a Granny Flat to accommodate the elderly and people with disabilities?
Absolutely. Our Custom Designed Granny Flats can be designed for any purpose. If you have specific needs such as wheelchair access, lower kitchen benches, security systems or any other specific requirements, our in-house designers will ensure that these are incorporated into your design.
- What is the maximum size I can build my Granny Flat?
- Approvals
- Do all council areas in NSW allow Granny Flats?
The Affordable Rental Housing SEPP is a NSW state wide policy, which covers all Council areas. So if your property meets all the requirements of the code, then generally all councils in NSW have to approve a Granny Flat on your property.
- What is Complying Development?
A Complying Development Certificate (CDC) is a NSW state government regulated Environmental Planning (SEPP) policy, which outlines the generic housing code requirements.
If your proposed dwelling complies with the SEPP code, then you are eligable for approval through an accredited Private Building Certifier.
- What is a Development Application? (or What happens if Complying Development doesn’t apply to my block?)
A Development Application (DA) is a formal application that requires consent under the NSW Environment Planning & Assessment Act (EP&A) and can only be lodged to and approved by your local council.
- What is the difference between CDC and DA?
CDC is normally a more expedient and cost-effective process when compared to a DA, as CDC’s bypass neighbour notifications and are a generally shorter time-frame for approval.
However, if your home doesn’t meet the requirements for a CDC, then lodgement for a DA is the alternative method. Although the DA process takes longer, the benefit of council is their planning policies can be more flexible with setbacks and other areas where a CDC cant be.
- Will Granny Flat Solutions do my approvals?
Absolutely. We are a one-stop-shop and can handle both CDC and DA Applications, and will act on your behalf to make your journey with us as smooth as possible. Let us take all the hard work away from you.
- How long will it take to get my approvals?
A CDC typically takes a minimum of 14 days to get approved, once your application has been lodged to the Private Certifying Authority.
A DA is a longer process and can take anywhere between 2-6 months for approval, once your application has been lodged with Council. This can be due to many factors such as Council’s work schedule, complaints from neighbours, complexity of the design or the number of council departments which the proposal needs to go through before it can be approved.
- Do all council areas in NSW allow Granny Flats?
- Construction
- How long does it take to build a Granny Flat?
A typical Granny Flat on a relatively flat block with good access for construction, typically takes about 20 weeks to construct after the slab has been poured.
More complex sites and designs may take marginally longer.
- Can I walk through the Granny Flat during Construction?
As construction sites can be dangerous, a representative of Granny Flat Solutions would be happy to walk you through your Granny Flat, at suitable and planned stages during construction.
- Are service connections included?
Absolutely. We ensure that all services are connected and working before handing over the project to you.
- Are your workers and contractors insured while at my house?
Absolutely. Granny Flat Solutions is a licensed building contractor, and we take work safety very seriously. All our contractors are inducted before they enter our sites, and we make sure they all have current and suitable licenses, insurances and work safety training.
- Is my Granny Flat insured during the construction phase?
Absolutely. As a licensed builder, we are obliged to have Construction Risk Insurance policies, to protect the building during the construction stage. After the building have been handed over, it is the owner’s responsibility to ensure that the property is then insured.
- Where do you source your Materials?
As part of our quality assurance program, we only use products from well-known house name brands, which are Australian Standard compliant.
We don’t believe in saving money by supplying cheap inferior products, as these just lead to more headaches in the future.
Granny Flat Solutions has a high reputation of only building high quality buildings
- How long does it take to build a Granny Flat?
- After-Care
- Does Granny Flat Solutions provide insurances, warranties and guarantees?
We include a 90-day maintenance period after handover with all our projects. Your Project Manager will attend to assess and organise any outstanding works needing rectification.
We will also provide you with any manufacturers appliance warranties at hand over stage.
You can also rest assured that you have a 6 year Statutory Structural Warranty also.
- Is it common for my Granny Flat to Settle?
Settling is a term often used to describe a home’s gradual sink into the ground over time. Settling occurs when the soil beneath the foundation begins to shift. Although settling is usually not something to worry about, if you do have any concerns, please call us.
- What if I have questions after Handover?
Granny Flat Solutions staff are always happy to assist you post handover. If you are unsure about how something works, or if you think there may be some issues with your building, please feel free to call us on 9481 7443, and we will assist you with any enquiries.
- Does Granny Flat Solutions provide insurances, warranties and guarantees?
You might also like to see our…

Build with the Best
Granny Flat Solutions is the ONLY multi-award winning granny flat company, with over 15 awards under our belt.



“Experience the difference for yourself.”
Call 02 9481 7443 or contact us online now to book your free site inspection and quote.











