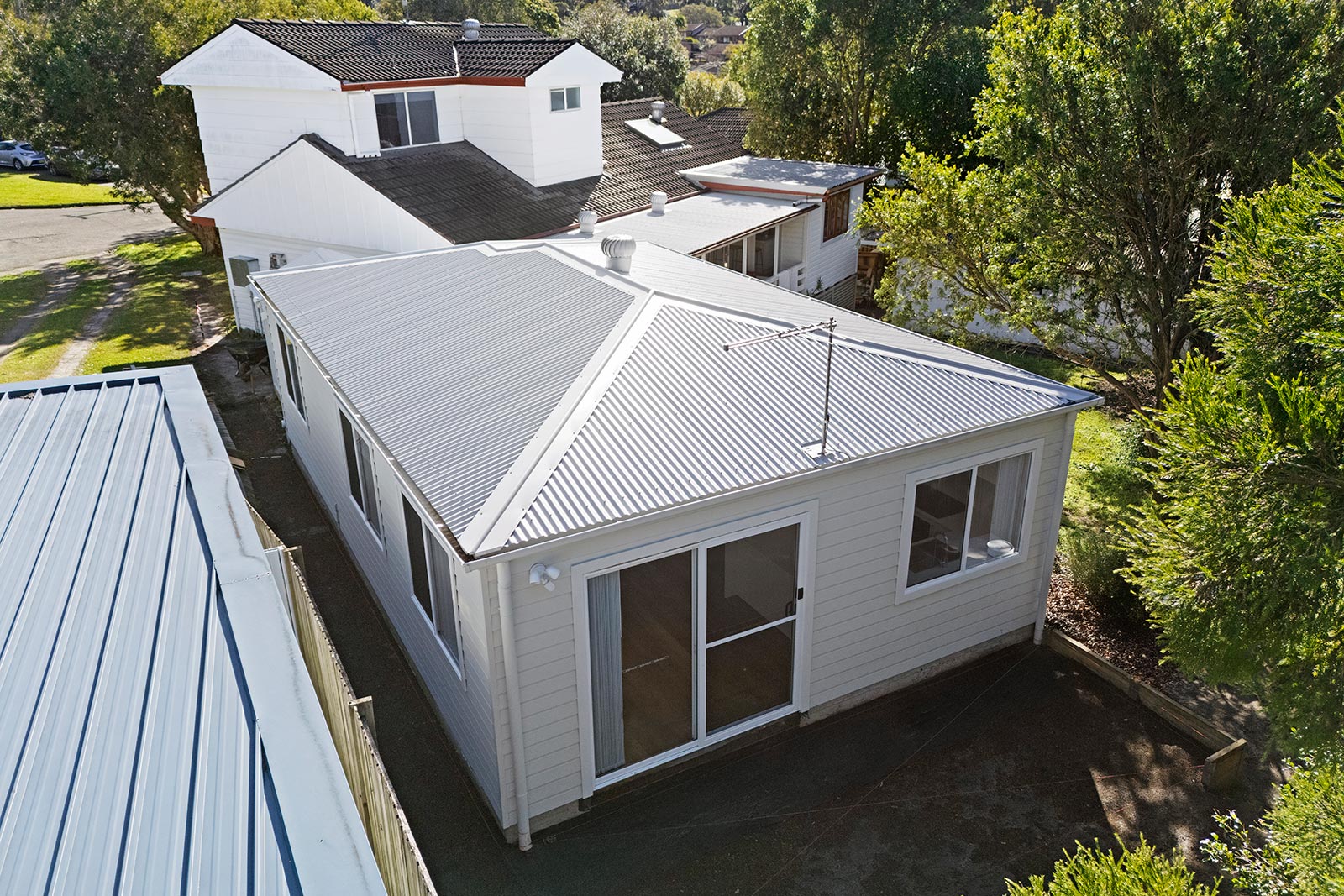



Get in touch
with us today…
Contact us for a private viewing to see a granny flat in your area today!

Employment Opportunities
We are always open to hiring motivated and creative workers who share our same passion to provide high-quality dwellings and attentive customer service.
If you are interested, please submit your details and resume.
2 Bedroom Granny Flat Designs Perfect for Families or Investors

When it comes to balancing comfort, functionality, and long-term value, 2 bedroom granny flat designs are the clear winner. Offering the ideal mix of space and versatility, they’re perfect for growing families, downsizers, or investors seeking strong rental returns.
In this article, we’ll explore what makes 2 bedroom granny flats so popular in NSW and showcase the key features to look for when designing or building one.
Why Choose a 2 Bedroom Granny Flat?
Two-bedroom layouts are the most sought-after option because they provide flexibility without overwhelming space or budget. They can serve as:
- A comfortable home for elderly parents or adult children.
- A long-term rental for stable income.
- A home office plus guest accommodation combination.
The additional bedroom creates extra value and usability, ensuring your investment appeals to a wide range of occupants.
Smart Design Features to Look For
1. Open-Plan Living Areas
A well-designed living, kitchen, and dining space forms the heart of any successful 2 bedroom layout. Open plans create a sense of spaciousness while allowing for flexible furniture placement and natural light.
2. Separated Bedrooms
Positioning bedrooms on opposite sides of the floor plan enhances privacy — ideal for shared living or renting to two individuals.
3. Indoor–Outdoor Flow
Stacker doors opening to a deck or alfresco area help extend living space outdoors, making the home feel larger and brighter.
4. Smart Storage Solutions
Built-in wardrobes, hidden laundry spaces, and multi-functional cabinetry keep everything tidy without compromising space.
5. Energy Efficiency
Designs that optimise sunlight, cross-ventilation, and insulation reduce energy use and improve year-round comfort.
Popular 2 Bedroom Granny Flat Layouts
The Family Favourite
A spacious design featuring two large bedrooms, an open living area, and a full kitchen — perfect for multi-generational families or long-term tenants.
The Compact Classic
An efficient 60m² design that maximises functionality on smaller blocks while maintaining privacy and flow.
The Dual-Access Design
Ideal for investors, this layout includes separate entries for each bedroom or zone, allowing flexible use or dual occupancy.
The Modern Entertainer
Combines open interiors with an alfresco dining area and large glass doors — perfect for indoor-outdoor living.
Explore our full range of 2 bedroom granny flat designs here.
Design and Compliance Considerations
Before committing to a floor plan, ensure your design meets NSW’s SEPP (Housing) 2021 requirements. Key factors include:
- Minimum lot size of 450m² (for CDC approval).
- 3m rear setback and 0.9m side setbacks.
- Maximum 60m² internal floor area.
A reputable builder will help you design a compliant plan that optimises both your site and lifestyle needs.
Expert Tip
When designing your 2 bedroom granny flat, think about long-term flexibility. Consider how the layout could adapt over time — for example, converting one bedroom into a study, hobby room, or second living space as your needs evolve.
Why Choose Granny Flat Solutions?
At Granny Flat Solutions, we’re NSW’s most awarded builder for 2 bedroom granny flat designs. With over 20 years of experience, our in-house design and construction team creates homes that are practical, stylish, and built to last. We manage everything — from approvals to handover — with transparency and care.
Ready to Build Your 2 Bedroom Granny Flat?
Discover the perfect design for your land and lifestyle. Browse our designer range or book your free site consultation today with Granny Flat Solutions — the trusted name in quality granny flat design and construction.
Ready to start your building journey? Chat to our team of experts today and get a FREE personalised quote
Find Out More
“Experience the difference for yourself.”
Call 02 9481 7443 or contact us online now to book your free site inspection and quote.







