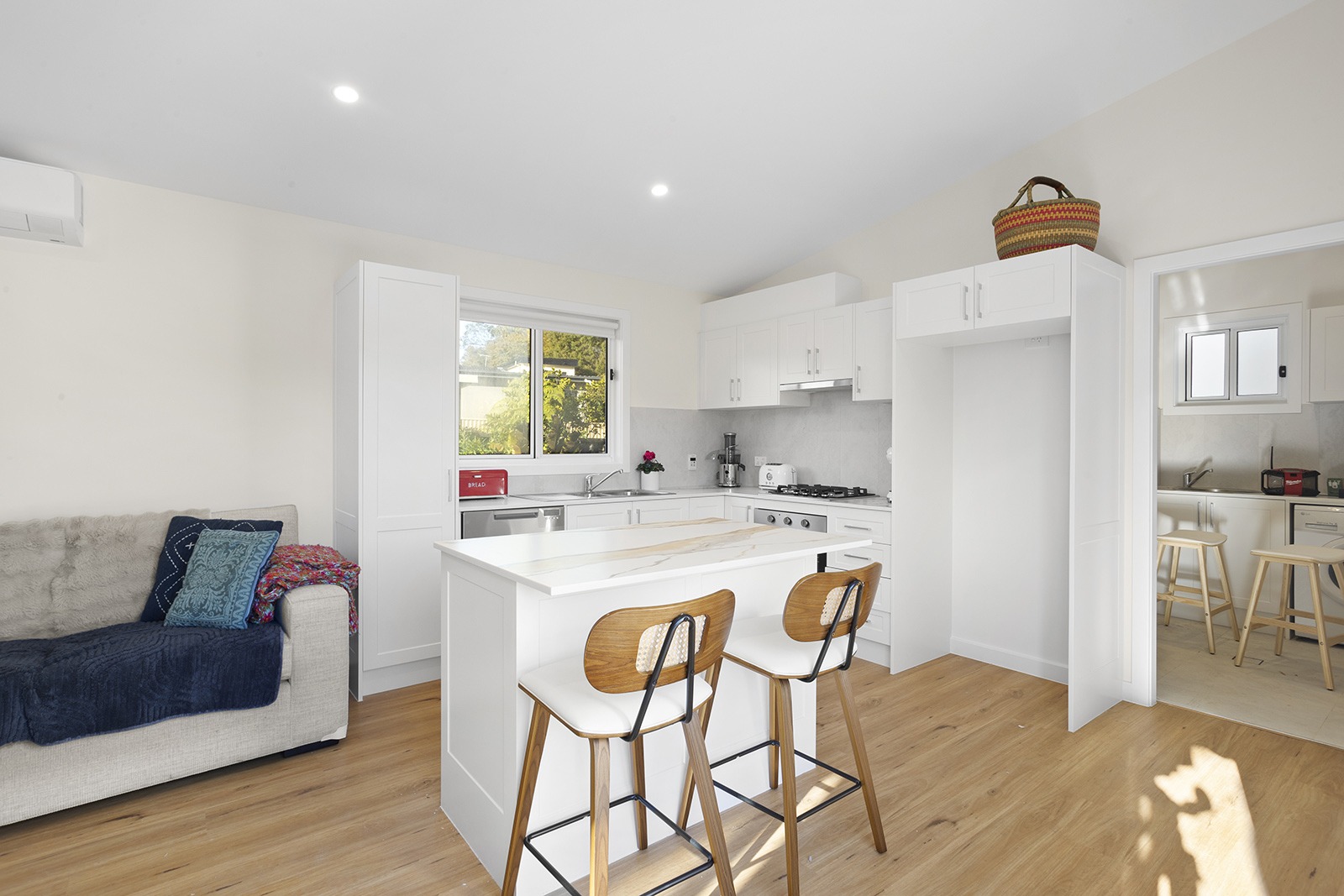



Get in touch
with us today…
Contact us for a private viewing to see a granny flat in your area today!

Employment Opportunities
We are always open to hiring motivated and creative workers who share our same passion to provide high-quality dwellings and attentive customer service.
If you are interested, please submit your details and resume.
Smart Granny Flat Floor Plans That Make the Most of Every Square Metre

When it comes to building a granny flat, every square metre counts. The smartest granny flat floor plans are those that balance functionality, comfort, and aesthetics — ensuring no space is wasted. Whether you’re designing for a compact backyard or a spacious block, the right layout can transform your investment into a comfortable, stylish, and high-performing home.
In this article, we explore how smart floor plans can help you achieve more with less.
Space Efficiency Starts with Design
A clever layout is about making small spaces feel larger and more liveable. The most efficient granny flat floor plans:
- Use open-plan living areas to reduce wasted hallway space.
- Combine kitchen, dining, and living zones for seamless flow.
- Feature built-in storage in every room, including under benches and stairs.
- Position windows and doors to enhance natural light and ventilation.
When space is tight, great design makes all the difference.
One-Bedroom Floor Plans
Perfect for singles, couples, or investors, one-bedroom granny flat floor plans prioritise simplicity and flexibility. These layouts often include:
- A central living space that connects to an outdoor patio or deck.
- A full-sized kitchen with integrated laundry.
- Multi-purpose areas that can function as a study or guest space.
Smart one-bedroom designs deliver comfort without compromise.
Two-Bedroom Floor Plans
Two-bedroom granny flats remain the most popular option in NSW, offering the best balance between space and value. They’re ideal for families, downsizers, or long-term tenants and often feature:
- Generous bedrooms with built-in wardrobes.
- An open kitchen and living area for a sense of spaciousness.
- Separate entrances or outdoor zones for privacy.
Two-bedroom layouts also offer the greatest return potential for rental or resale.
Customisable Layouts
No two blocks — or families — are the same. Custom granny flat floor plans allow you to adjust:
- Room dimensions and wall positions.
- Window and door placements to optimise natural light.
- Bathroom or kitchen configurations for improved flow.
By tailoring your plan to your site, you’ll maximise both functionality and compliance with NSW planning codes.
Maximising Storage
Smart storage is essential in compact homes. Look for granny flat floor plans that incorporate:
- Overhead kitchen cabinets and full-height pantries.
- Built-in wardrobes and under-bed drawers.
- Hidden laundry areas or integrated shelving.
These subtle touches can dramatically improve daily living comfort.
Expert Tip
When reviewing floor plans, don’t just think about the internal layout — consider how the design connects to the outdoors. A deck, courtyard, or landscaped garden can visually extend your living space and enhance the sense of openness.
Why Choose Granny Flat Solutions?
At Granny Flat Solutions, we design and build award-winning granny flats with floor plans tailored to your land, lifestyle, and budget. Whether you prefer one of our pre-designed layouts or a completely custom plan, our team will ensure every square metre is optimised for comfort and value.
Ready to Find the Perfect Floor Plan?
Explore our range of modern granny flat designs and floor plans or book your free site consultation today. Let’s turn your space into something exceptional with Granny Flat Solutions.
Ready to start your building journey? Chat to our team of experts today and get a FREE personalised quote
Find Out More
“Experience the difference for yourself.”
Call 02 9481 7443 or contact us online now to book your free site inspection and quote.







