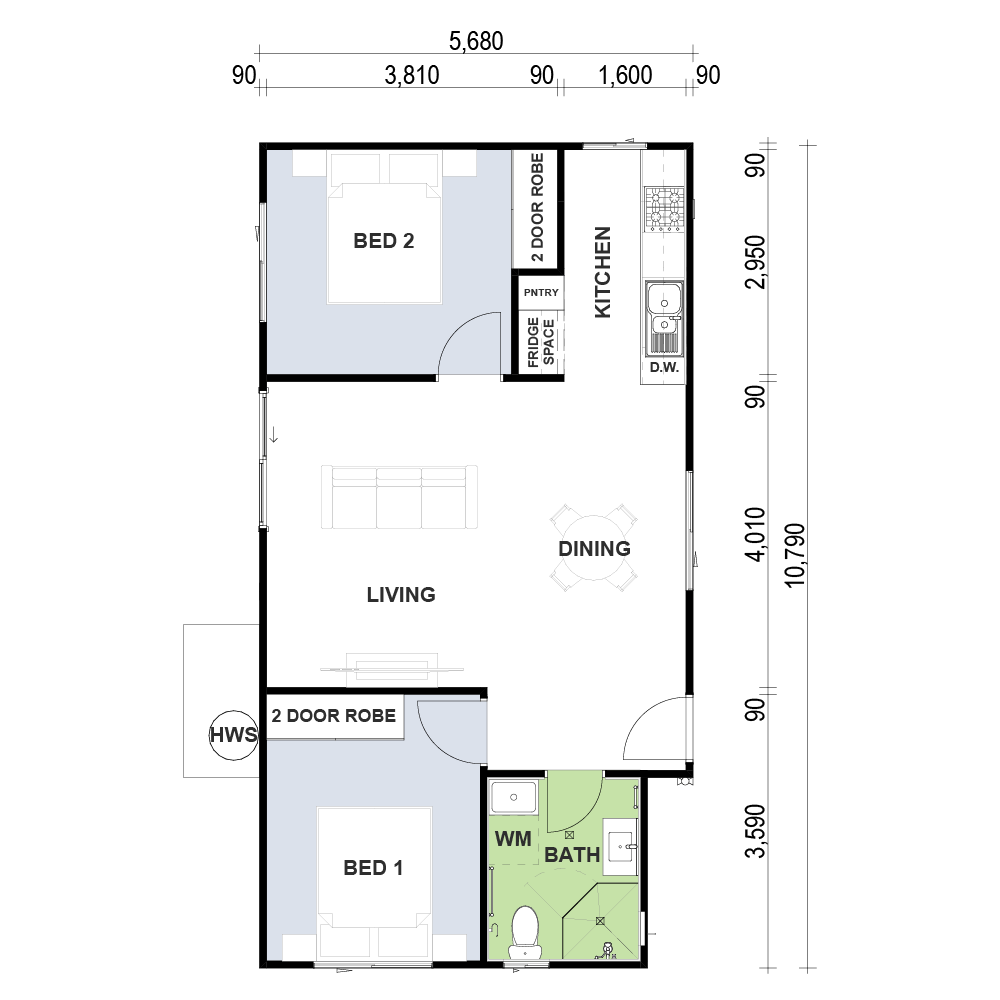



Get in touch
with us today…
Contact us for a private viewing to see a granny flat in your area today!

Employment Opportunities
We are always open to hiring motivated and creative workers who share our same passion to provide high-quality dwellings and attentive customer service.
If you are interested, please submit your details and resume.
How to Choose the Right Granny Flat Plan for Your Property

How to Choose the Right Granny Flat Plan for Your Property
Granny flats are one of the most effective ways to add value, flexibility, and function to your property—but choosing the right granny flat plan can make all the difference. Whether you’re building for family, rental income, or a home office, the layout and design need to suit your block, your budget, and your long-term goals.
In this article, we break down the key factors to consider when choosing a granny flat plan and how to ensure the space works perfectly for your lifestyle and property.
Why Your Granny Flat Plan Matters
Not all granny flats are created equal. A well-designed plan can:
- Maximise usable space, even on narrow or sloping blocks
- Improve functionality for multigenerational living or tenant use
- Increase privacy between the main home and the granny flat
- Add long-term value to your property with flexible use cases
- Improve access, comfort, and flow for all ages and abilities
Key Considerations When Choosing a Granny Flat Plan
1. Understand Your Block and Site Conditions
The size, slope, orientation, and access points of your land will heavily influence your options. For example:
- A narrow block might require a longer, linear layout
- A sloped site could benefit from a split-level or elevated design
- A corner lot may offer more flexibility with entry placement and privacy
Before choosing a plan, get a site inspection and feasibility assessment to ensure your preferred layout is compatible with your land and council requirements.
2. Clarify Your Purpose and Needs
Who will live in or use the granny flat? Plans should reflect your goals, such as:
- Long-term family living (e.g. elderly parents, adult children)
- Short-term rentals or Airbnb
- Private guest accommodation
- A creative studio or remote work setup
This will influence the number of bedrooms, storage options, and whether open-plan living or dual-use rooms are more appropriate.
3. Choose the Right Size: 1, 2, or 3 Bedrooms?
- 1-bedroom plans are ideal for singles, retirees, or small rental studios
- 2-bedroom granny flats are the most versatile, popular for family and rental use
- 3-bedroom designs suit larger blocks and multigenerational living
Each configuration has different space requirements and cost implications. Focus on what fits your site—and your future plans.
4. Think About Privacy and Access
One of the biggest considerations for homeowners is how the granny flat integrates with the main residence:
- Can you include a separate entry for tenants or guests?
- Is there a private courtyard or deck to enhance livability?
- Does the layout minimise shared noise or visual overlap?
A smart plan will ensure both the main house and granny flat retain their privacy and function.
5. Prioritise Storage and Layout Efficiency
Even in compact designs, clever storage and layout planning make a big difference. Look for:
- Built-in wardrobes and linen cupboards
- Loft storage or under-bench cabinetry
- Open-plan living areas that reduce hallways and wasted space
The goal is a plan that feels bigger than it is—and adapts as your needs change.
6. Ensure Natural Light and Ventilation
A good plan will work with your site’s orientation to maximise:
- Northern sunlight in living areas
- Cross-flow ventilation for cooling coastal or summer breezes
- Connection to outdoor areas through sliding doors or windows
These elements are especially important for creating a liveable, energy-efficient granny flat in Australia’s varied climates.
What Makes a Great Granny Flat Plan?
- A well-designed granny flat plan should:
- Suit your site and meet local council rules
- Be customised to your lifestyle or rental goals
- Feel private, spacious, and connected to the outdoors
- Include smart storage and a functional layout
- Provide flexibility for future use or resale
Start With the Right Builder and the Right Plan
At Granny Flat Solutions, we offer a wide range of customisable granny flat plans to suit all block types, budgets, and lifestyle needs. Whether you’re building in Sydney, the Central Coast, Newcastle, or Wollongong, our team will help you find or create the perfect layout—one that’s tailored, compliant, and future-ready.
Ready to Find the Perfect Granny Flat Plan?
Let us help you maximise your space with a plan that ticks all the boxes.
Contact Granny Flat Solutions today to start your journey with a free consultation and site assessment.
Ready to start your building journey? Chat to our team of experts today and get a FREE personalised quote
Find Out More
“Experience the difference for yourself.”
Call 02 9481 7443 or contact us online now to book your free site inspection and quote.







