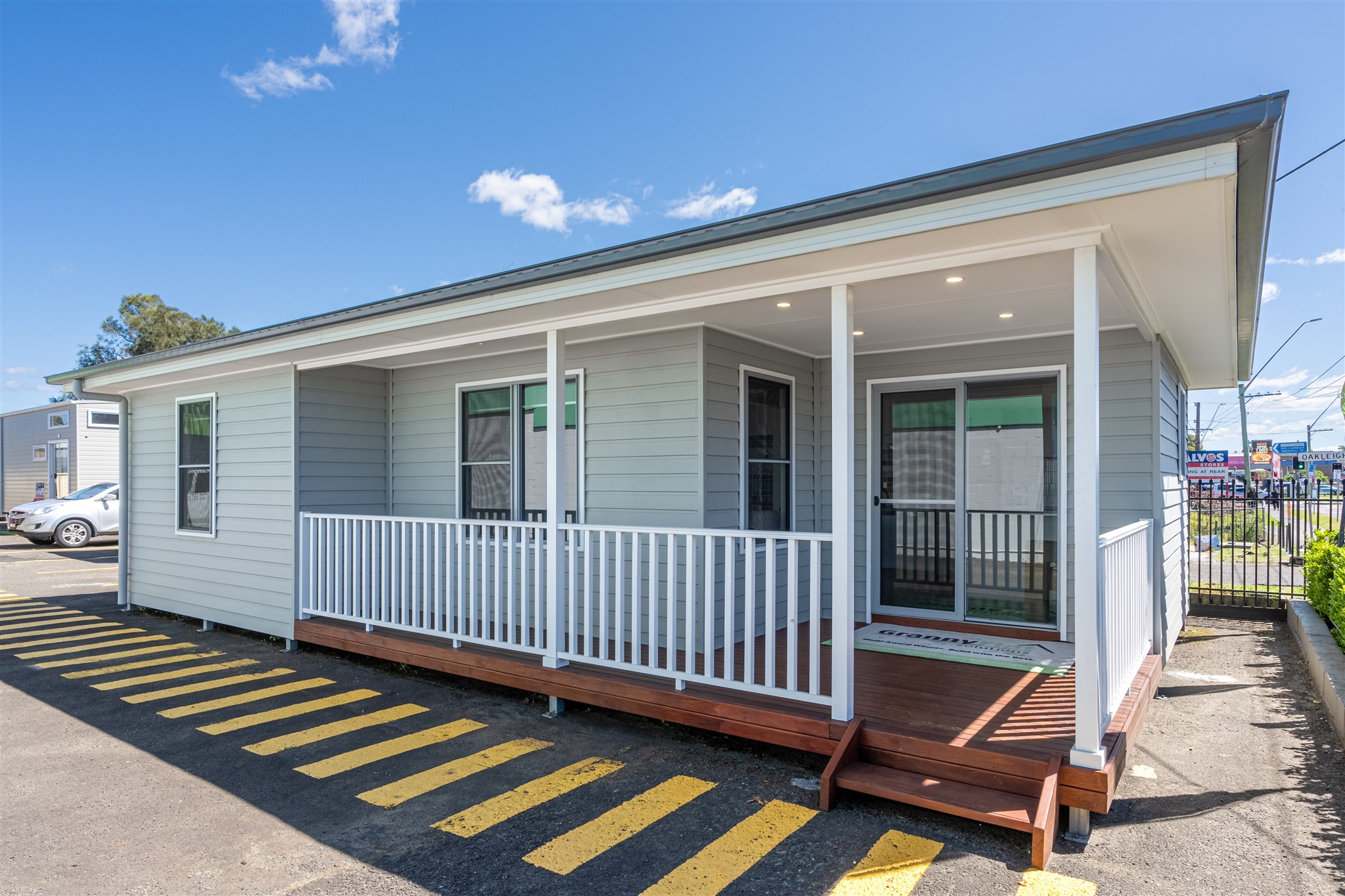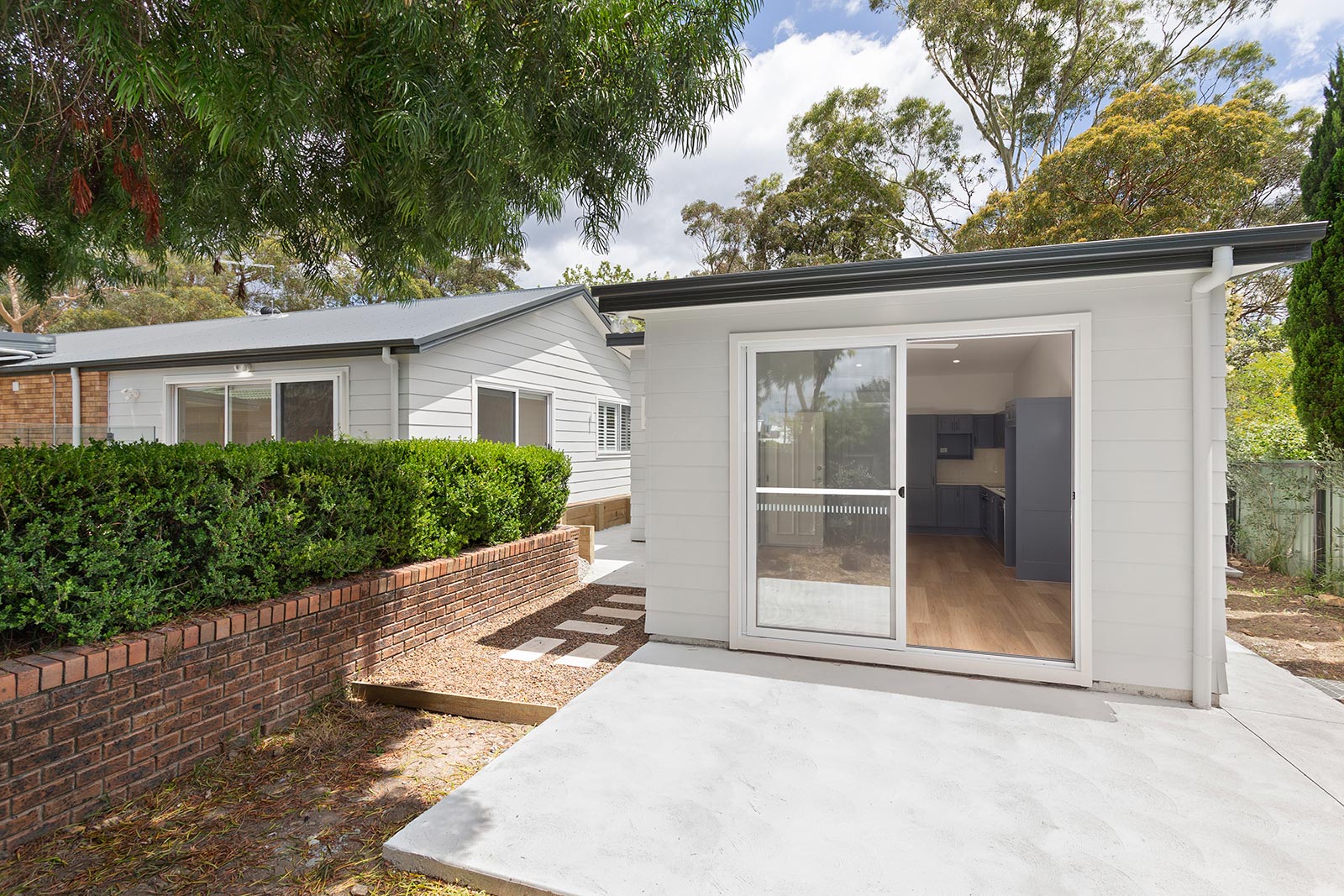



Get in touch
with us today…
Contact us for a private viewing to see a granny flat in your area today!

Employment Opportunities
We are always open to hiring motivated and creative workers who share our same passion to provide high-quality dwellings and attentive customer service.
If you are interested, please submit your details and resume.
Things You May Not Have Considered About Your NSW Granny Flat Build

Granny Flats are popping up in backyards right across the country, making smart use of empty space in people’s gardens. They are being used as teenage retreats, home offices, space for hobbies, entertaining areas and, of course, somewhere for Grandma to live. But building a Granny Flat requires more thought than just having the space.
Here are some things you may not have thought about when building a Granny Flat. They could be the difference between a building experience that leaves you saying, ‘never again!’ and a smooth, stress-free one.
1. It May Be Easier Than You Think
In NSW there are state environmental planning policies (SEPPs) and local environmental plans (LEPs) that set rules for each local government area.
Granny Flats don’t require council approval in NSW if a block has residential zoning and meets specific site requirements. These include things like minimum setback requirements for rear and side boundaries, height limits and frontage sizes. If compliance with these criteria is met, a Granny Flat can be built using a Complying Development Certificate (CDC), without the hassle of meeting council requirements and going through their approval process.
Under recent changes to the SEPP, councils can now set their own rules about secondary dwellings in differently zoned areas, such as for rural properties. This means that even if you don’t live somewhere zoned residential, it may be easier than you think to build a Granny Flat on your property.
2. You’ll Need to Budget for the ‘Hidden’ Costs
No doubt you will have an idea of your budget before you begin investigating Granny Flat designs, but there’s more to building than just the cost of the structure itself. You will also have to pay site preparation fees, spend money to run plumbing and electrical connections to the home and connect utilities, and cover certification, permits and landscaping.
The new space will also need to be incorporated into your insurance, and it may affect council rates. If it’s to be an investment property, you may also need to consider the cost of things like landlord’s insurance and property management fees.
This is why it’s important to work with experienced Granny Flat builders who can help you work all of these factors into your budget. A contractor who sticks to a clear timeline and is honest and upfront about all the costs associated with your build from the get-go will save you a lot of time and money in the long run.
3. It Pays to Pick a Design with the Future in Mind
Granny Flat designs should aim to be as flexible as possible to maximise how the space can be used.
For example, you may be planning to use a second dwelling for multi-generational living, so you opt for just one bedroom. But if your adult child or elderly parent moves out, you (or future homeowners) may decide to rent to tenants who would often prefer a second bedroom.
Or you may be planning to build a Granny Flat art studio with just a small bathroom. However, making the space flexible enough to be used for another purpose, such as a home office with a kitchenette, ensures your investment stands the test of time.

4. Spending Now Will Save You Later
When you consider that a Granny Flat can add as much as 30% to the value of your primary home, you realise why it pays to give the design and amenities a lot of thought.
Embracing sustainability and installing features like energy-efficient appliances and lighting, solar panels and high-quality materials and insulation will reduce the running costs of your second dwelling. These features are worth investing in because they boost the rental value of the home, as well as the resale value.
It’s also important to clarify with your Granny Flat builder what things are classed as inclusions and what are upgrades, so you know exactly what you’re paying for before you sign a contract. This will help keep your budget in check so you can spend more on the things that add the most value.
5. Privacy Is Everyone’s Priority
We’ve touched on why a flexible design and open layout is a way to future-proof your investment and this also goes for creating privacy in the space.
Whether you’re building for tenants, teenage children or elderly parents, the occupants of your Granny Flat will appreciate thoughtful design that gives them a soundproof space, private parking area, separate access and landscaping that allows them to enjoy a relaxed lifestyle. This is especially so if you are building a second dwelling alongside a current investment property.
Granny Flat Solutions can help you decide on the best orientation for your Granny Flat that maximises privacy while still meeting all necessary setback regulations. Give us a call and we will provide you with expert advice.
At Granny Flat Solutions, We’ve Thought of It All
As a multi-award-winning Granny Flat builder with many years of experience, you can rest assured that we know all there is to know about building second dwellings. When you build a Granny Flat with us, you don’t have to think of everything because we already have.
If you’re looking for high-quality construction, friendly service, and ongoing support, call Granny Flat Solutions today on 1300 259 677.
Ready to start your building journey? Chat to our team of experts today and get a FREE personalised quote
Find Out More
“Experience the difference for yourself.”
Call 02 9481 7443 or contact us online now to book your free site inspection and quote.







