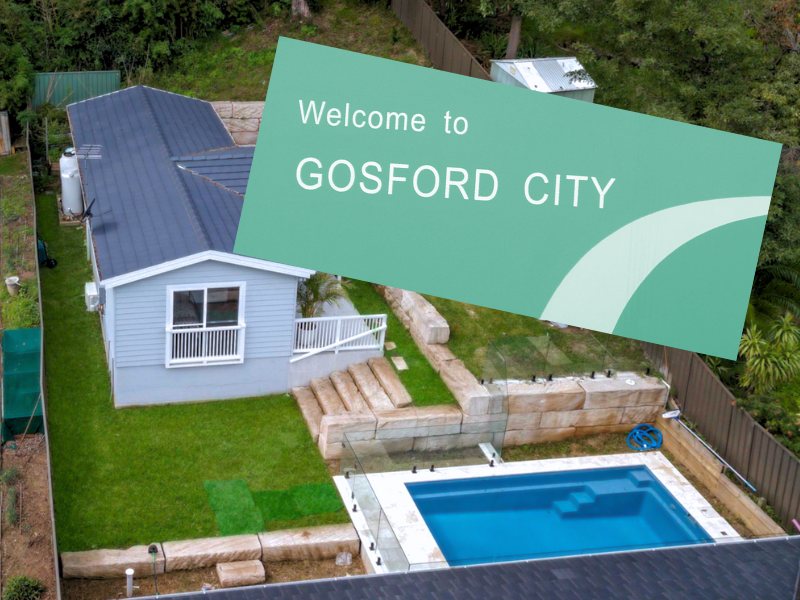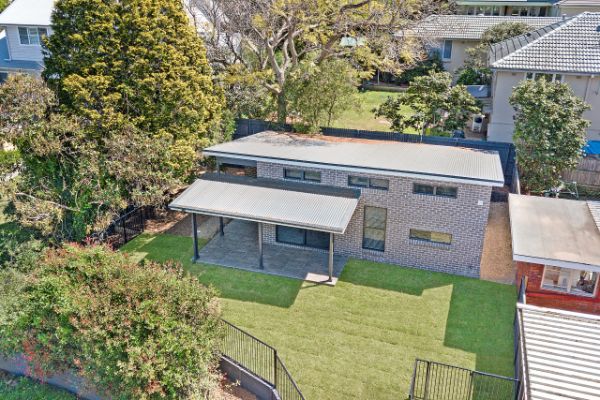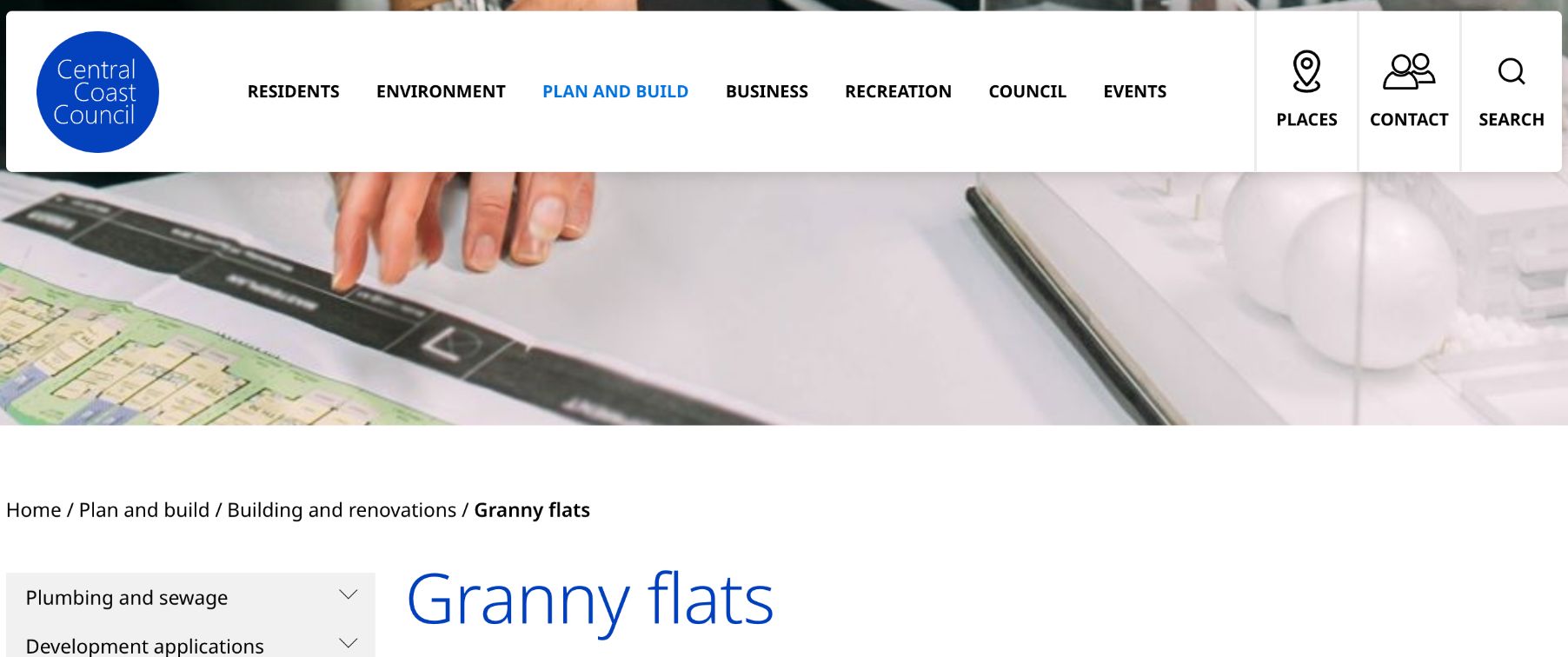



Get in touch
with us today…
Contact us for a private viewing to see a granny flat in your area today!

Employment Opportunities
We are always open to hiring motivated and creative workers who share our same passion to provide high-quality dwellings and attentive customer service.
If you are interested, please submit your details and resume.
Gosford Council Granny Flat Requirements: Regulations Explained

If you’re a homeowner in Gosford, you may be considering the benefits of starting a Granny Flat project on your property.
Granny Flats are becoming increasingly popular across Australia due to their versatility, cost-effectiveness, and ability to provide extra living space for family members or even generate rental income.
Whether you’re looking to build a Central Coast Granny Flat for personal use or as a secondary dwelling to provide affordable rental housing, we’ve got you covered.
In this article, we’ll delve into Gosford Council’s requirements for a Central Coast Granny Flat and provide you with further details and a list of information you need to know before you get started.
Gosford Council Approval | Granny Flat Regulations Explained

Gosford Council has specific regulations surrounding the construction process for Granny Flats, which are considered secondary dwellings on properties that are zoned residential.
These Central Coast Council regulations cover aspects such as complying development standards, setback requirements, maximum floor area, and the approval process.
To build a Granny Flat in Gosford, it’s essential to adhere to these regulations to ensure compliance and avoid any legal issues.
What’s Considered A Granny Flat?
A Granny Flat is defined as a secondary dwelling that’s self-contained, has a maximum floor area of 60 square metres, and is located on the same property as the primary dwelling.
The dwelling can either be an attached Granny Flat or detached from the main house and must meet specific development standards outlined for council approval.
Size & Height Restrictions For Gosford Granny Flats
The maximum floor area allowed is 60 square metres and the maximum height is 3.8 metres.
The Granny Flat must also comply with the building line, setback requirements, and any other relevant development standards set by the local council.
Setback & Distance Requirements
The Granny Flat must be setback at least 3 metres from the rear boundary and 0.9 metres from side boundaries.
These requirements ensure that there’s sufficient space between the Granny Flat and neighbouring properties to maintain privacy and safety.
Each block may differ in requirements, according to several factors such as the size, if it’s a corner block, it’s Bushfire Attack Level (BAL Rating), and so on. We recommend booking in a site assessment to understand what’s required for your block specifically.
Parking & Vehicle Access Requirements
The Affordable Rental Housing SEPP states a car space is not required at a Granny Flat.
However, if you’re planning to use the structure as an occupied secondary dwelling (whether for tenants or family members), an on-property parking space can make a significant difference and add even more value to the space.
The DA (Development Application) Process
If your land is in a residential zone but does not meet the development standards in the affordable rental housing SEPP, you may still be eligible to be approved for a secondary dwelling in the Central Coast area. Instead of a Complying Development Certificate (CDC), however, you’ll need to complete a Development Application (DA).
It’s important to note that the DA process is longer and more costly than acquiring a CDC, and you aren’t guaranteed to get approval.
Be mindful that you will have to pay a Central Coast Council development levy from Section 94 of the Environmental Planning and Assessment Act 1979. How much your levy will be depends on a range of factors. Influences on the levy include your address, block size and building height.
Gosford Granny Flat Building Regulations

If you meet certain criteria published by NSW government legislation, you can actually start to build your Granny Flat without council approval using a Comply Development Certificate (CDC). The Affordable Rental Housing SEPP was created in 2009 to help promote affordable accommodation in NSW.
All of the criteria can be found within the document.
Building Codes & Standards
- The Granny Flat can only have a maximum living space of 60m2
- There are minimum requirements for your property, which must be larger than 450m2
- The structure must be built in the backyard of the pre-existing dwelling
Required Permits & Certifications
The next step (after checking the criteria to see if you meet the minimum site requirements) is to apply for a Complying Development Certificate (CDC) from an accredited certifier (don’t worry, we handle all your approvals for you!).
Once you’ve been approved, you’ll need to submit the certificate application to a nominated accredited certifier or Central Coast Council officer. You’ll receive a review or approval within 12 to 28 days. Once you’ve received this, you can start construction work.
Other Considerations for Building Granny Flats in Gosford
How Much Does It Cost To Build A Granny Flat In Gosford?
The cost of building Granny Flats in Gosford can vary widely depending on several factors, including the size of the Granny Flat, the materials used, and the complexity of the construction. On average, the cost starts at approximately $140,000.
To learn more about the cost of building a granny flat in Central Coast, read more here.
Do I Need To Inform My Neighbours Before Building A Granny Flat?
While you aren’t legally required to inform your neighbours before building a granny flat, it’s still a good idea to let them know about your plans.
This can help you avoid any potential disputes or issues down the line and also gives them the chance to raise any concerns they may have before construction begins.
Can I Rent Out Granny Flats on Airbnb?
The NSW government released new regulations for short-term rental accommodation, including Airbnb properties.
Residential home owners are required to register themselves and their property with the government and follow specific fire and safety regulations before renting out their Granny Flats on sites like Airbnb.
How Long Does The Approval Process Take For A Granny Flat?
A Complying Development Certificate approval process typically takes 12-28 days, whereas a Development Application process can take anywhere between 21-90 days.
Granny Flat Requirements in Gosford | Next Steps
Building a Granny Flat in Gosford requires adherence to regulations set by the local council and the NSW government.
It’s important to carefully consider all aspects of the approval process. With careful planning, building a Granny Flat can be a valuable and self-contained accommodation option for tenants or family members for years to come.
If you’re ready to get started on your granny flat project, Granny Flat Solutions is at your service. We offer a free quote and an obligation-free site inspection to answer any questions and ensure that your block of land aligns with zoning guidelines. You’ll have our full support throughout the project.
Ready to start your building journey? Chat to our team of experts today and get a FREE personalised quote
Find Out More
“Experience the difference for yourself.”
Call 02 9481 7443 or contact us online now to book your free site inspection and quote.







