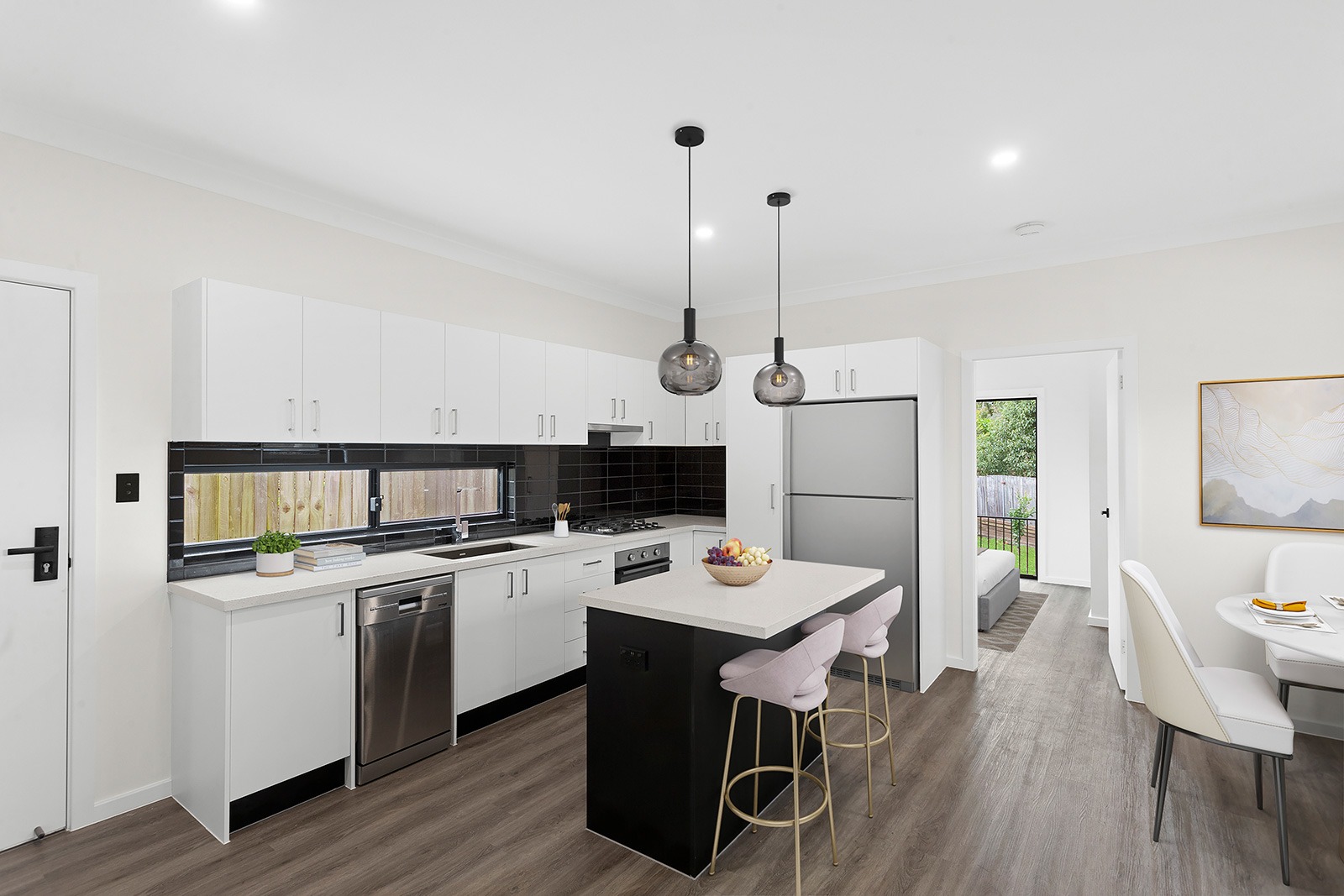



Get in touch
with us today…
Contact us for a private viewing to see a granny flat in your area today!

Employment Opportunities
We are always open to hiring motivated and creative workers who share our same passion to provide high-quality dwellings and attentive customer service.
If you are interested, please submit your details and resume.
Designing a Custom Granny Flat That Fits Your Lifestyle

Every homeowner has a unique vision — and when it comes to custom granny flats, that individuality can shine through in every detail. Whether you’re creating space for family, investing in a rental property, or building a private retreat, a custom design ensures your granny flat perfectly suits your land, budget, and lifestyle.
In this guide, we’ll explore how to design a granny flat that’s uniquely yours — from concept to completion.
Why Choose a Custom Granny Flat?
Pre-designed plans are a great starting point, but custom granny flats offer unmatched flexibility. They allow you to:
- Optimise the layout to suit your site’s shape, slope, and orientation.
- Personalise the internal layout to fit your lifestyle needs.
- Match the style and finishes of your main dwelling.
- Create a design that maximises privacy, comfort, and functionality.
Whether your block is narrow, sloped, or irregular, a custom approach makes it possible to achieve a design that works — without compromise.
Step 1: Assess Your Site and Lifestyle
Before you start designing, consider how the granny flat will be used.
- For family living: Include larger bedrooms, a full kitchen, and open-plan spaces for comfort.
- For rental income: Prioritise privacy, separate access, and durable finishes.
- For lifestyle or hobbies: Add a studio, gym, or office space that complements your routine.
A professional site assessment will identify any constraints like easements, trees, or service connections that impact your design options.
Step 2: Tailor the Layout
With a custom granny flat, every square metre is designed with purpose. Think about:
- Bedroom placement for privacy and light.
- Open-plan living for flow and flexibility.
- Outdoor connections such as decks or courtyards to extend usable space.
- Smart storage solutions to keep interiors clutter-free.
The layout should feel intuitive and reflect how you — or your tenants — will actually live day to day.
Step 3: Select Your Style and Finishes
From modern and minimalist to Hamptons or traditional, your granny flat can reflect your personal taste. Popular styles in Sydney include:
- Modern Coastal: Light tones, large glazing, and natural materials.
- Hamptons: Weatherboard facades, gabled roofs, and elegant trims.
- Contemporary Urban: Sleek lines, neutral palettes, and bold contrast.
Your choice of cladding, roofing, and interior finishes will influence both the aesthetic and the overall build cost.
Step 4: Work with the Right Builder
Designing a custom granny flat requires expertise — not just creativity. Choose a builder experienced in both design and construction to ensure:
- Compliance with SEPP (Housing) 2021 and local council regulations.
- Transparent pricing and clear documentation.
- Seamless coordination between design, approvals, and build stages.
A collaborative builder will listen to your ideas while guiding you on practical solutions that stay within budget.
Expert Tip
When designing your custom granny flat, think long-term. Choose flexible layouts that can adapt over time — a guest room that doubles as an office, or a garage that can later convert into a studio. Smart planning today means your space grows with you.
Why Choose Granny Flat Solutions?
At Granny Flat Solutions, we’re experts in creating custom granny flats that are as individual as you are. With in-house designers, planners, and builders, we tailor every project to your site, needs, and vision — ensuring a seamless experience from concept to completion.
Whether you want a simple one-bedroom retreat or a statement two-storey design, our award-winning team will bring your dream granny flat to life with precision and care.
Start Designing Your Custom Granny Flat
Ready to turn your ideas into reality? Explore our custom granny flat design options or book your free site consultation today. Build smarter, faster, and your way — with Granny Flat Solutions.
Ready to start your building journey? Chat to our team of experts today and get a FREE personalised quote
Find Out More
“Experience the difference for yourself.”
Call 02 9481 7443 or contact us online now to book your free site inspection and quote.







