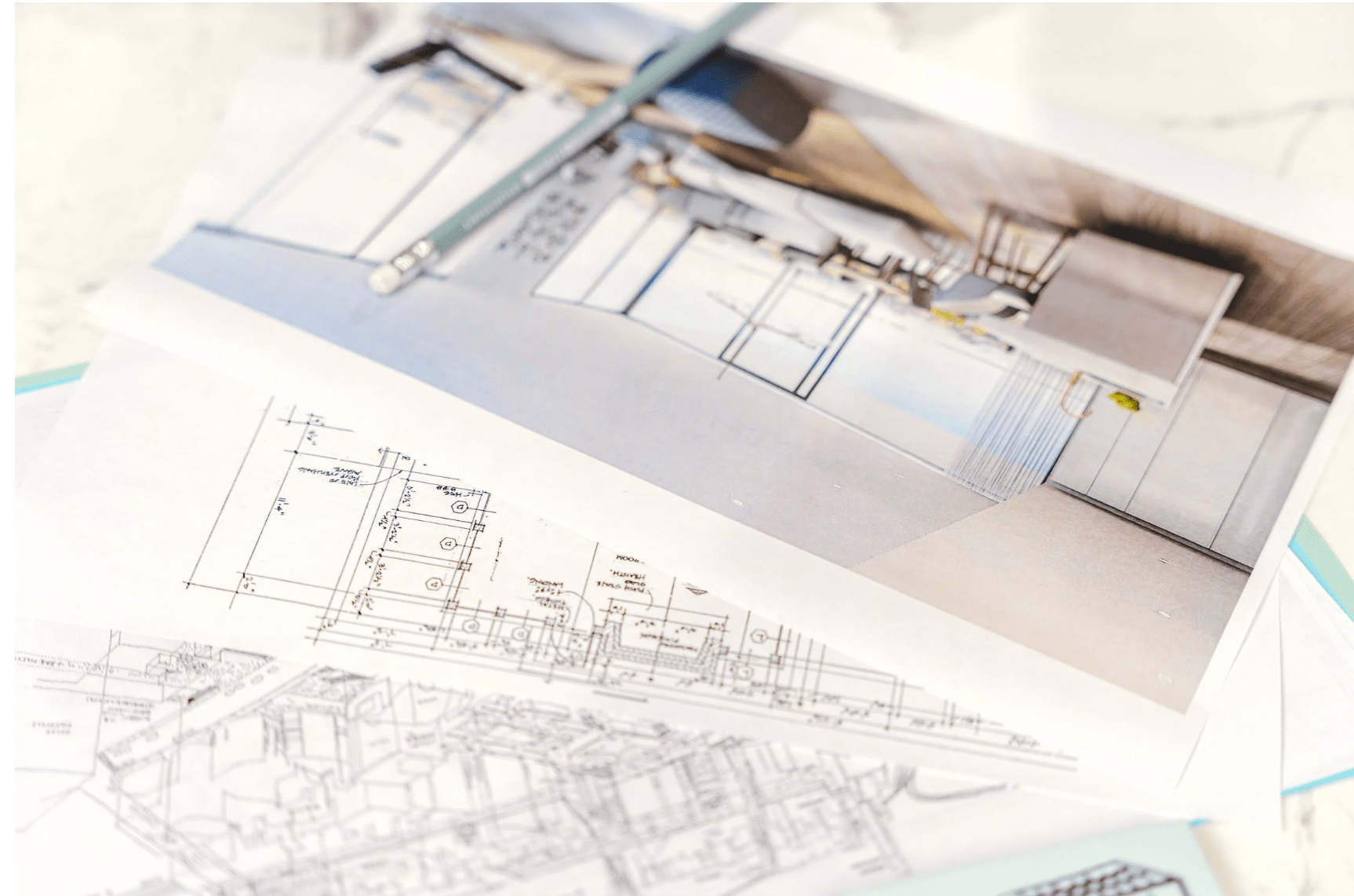



Get in touch
with us today…
Contact us for a private viewing to see a granny flat in your area today!

Employment Opportunities
We are always open to hiring motivated and creative workers who share our same passion to provide high-quality dwellings and attentive customer service.
If you are interested, please submit your details and resume.
Can I build a Granny Flat on my NSW property?
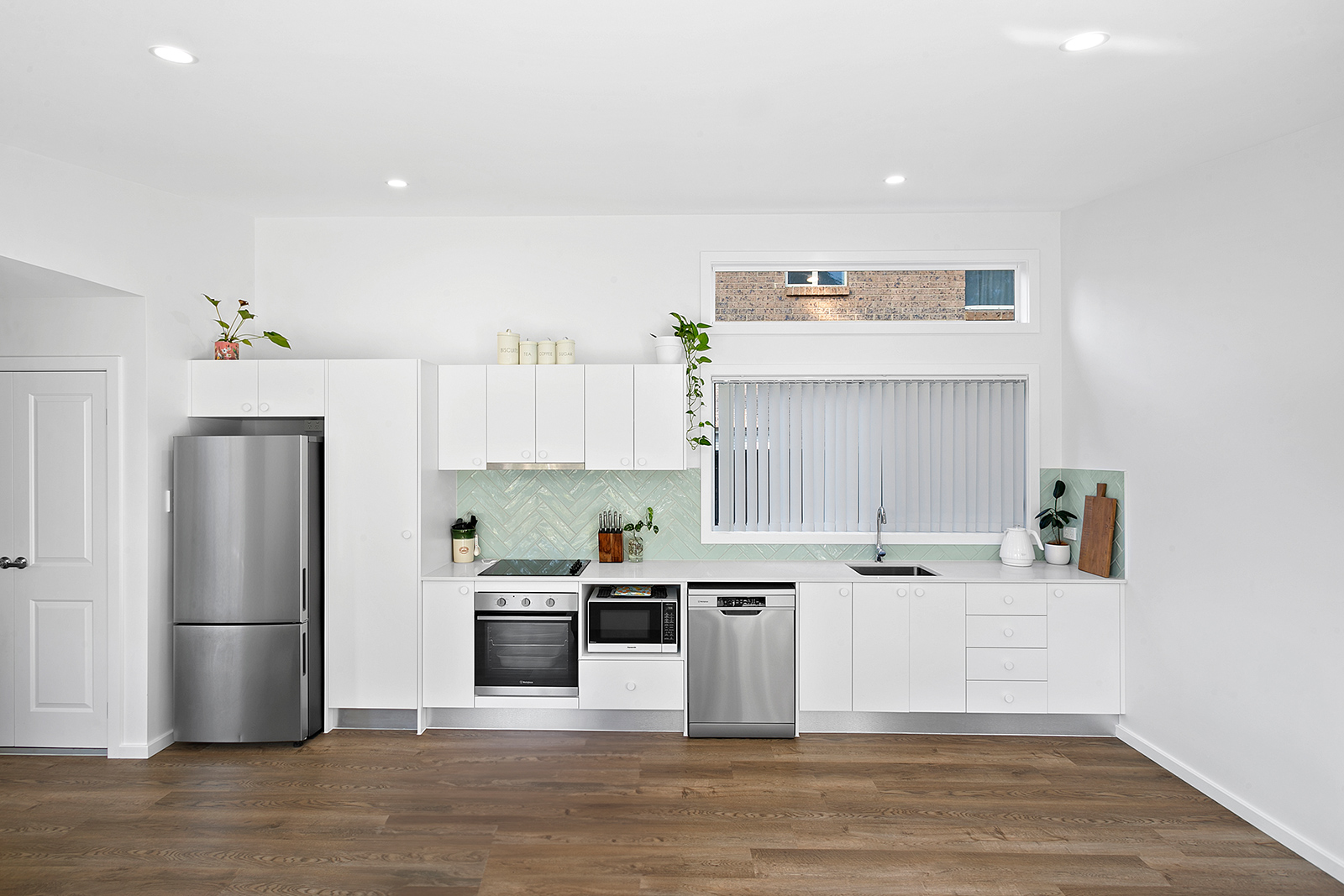
Questions You Need To Ask Before Building a Granny Flat on Your NSW Property
Thinking of adding a Granny Flat to your New South Wales property but unsure where to start?
Whether it’s for your relatives, grown-up children, or a potential rental income source, navigating the construction journey can feel overwhelming.
Our guide is here to help. We’ll ask you the right questions, help you decipher council requirements, and guide you through zoning rules. From block size to potential setbacks, we’ll dive into all the necessary details.
Is a Granny Flat right for you and your property? Let’s find out!
1. What is the Process for Building a Granny Flat in NSW?
Building a Granny Flat in New South Wales involves several key steps.
First, you must assess your property’s suitability, considering factors like block size, street frontage, existing structures, and zoning regulations. Next, you’ll need a detailed design that adheres to both your vision and the local council requirements.
Once the plan is set, you’ll apply for approval via either a Development Application (DA) or Complying Development Certificate (CD), depending on your project’s complexity and the local council’s regulations.
A certifier will conduct a site inspection as part of the approval process. With approvals in hand, you can commence construction, ensuring all work aligns with the relevant building standards. Having a dedicated team of professionals can make this process smoother.
2. What are the Requirements for Building a Granny Flat in NSW?
The requirements for building a Granny Flat in NSW are guided by legislation and can vary based on your council area. First of all, your property must be zoned for residential use.
Generally, your property must be a minimum of 450 square metres, with a 12-metre width at the building line of the proposed Granny Flat. The maximum floor area allowed for the flat is 60 square metres.
These requirements are set by the NSW Government’s State Environmental Planning Policy (SEPP). Always consult with a professional to understand the specific regulations for your area.
3. What Type of Granny Flat Can I Build in NSW?
In NSW, there are several types of Granny Flats you can build, each offering different benefits.
The most common type is a detached Granny Flat, which is a standalone structure separate from the main house. This is ideal if you have ample backyard space and want to maintain privacy.
Attached Granny Flats are an extension of the existing house, often a more cost-effective solution if your block size or shape is limited. You can also consider a garage conversion if you have an under-utilised garage on your property.
Regardless of the type, all Granny Flats must comply with the specific regulations and guidelines provided by the NSW Government and your local council. Always work with experienced builders to choose the most suitable type for your property.
4. Is There a Difference Between Rural, Regional and Main City Rules and Regulations When Building a Granny Flat?
Yes, there can be differences in rules and regulations depending on whether you’re in a rural, regional, or city area of NSW.
While the State Environmental Planning Policy (SEPP) provides a broad framework, specific details like setbacks, maximum floor area, and design standards can vary depending on local council requirements.
For instance, areas like Sydney, Newcastle, and the Central Coast region may have different regulations compared to areas in the Hunter Valley or Illawarra region.
Rural areas may have more flexible rules regarding space but may also have unique environmental and planning considerations. Always consult with your local council or a professional builder to understand the exact regulations of your area.
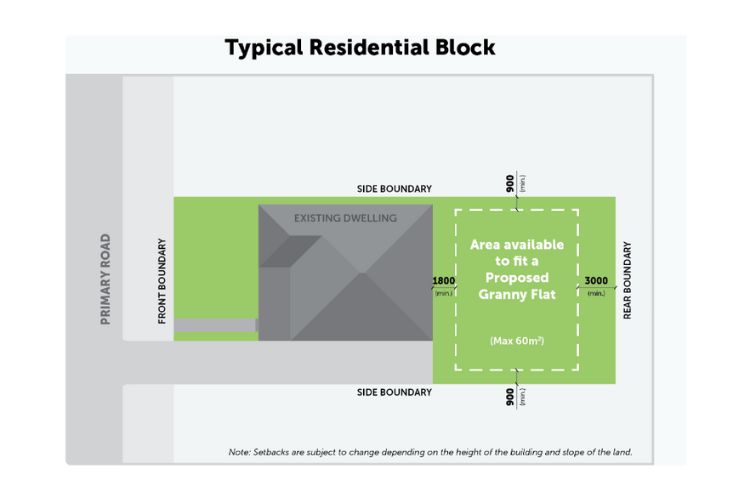
5. What are the Minimum and Maximum Sizes That a Granny Flat Can Be in NSW?
In NSW, the State Environmental Planning Policy (SEPP) stipulates that a Granny Flat’s maximum floor area can be 60 square metres. This does not include any patios, verandas, or carports.
There’s no specified minimum size in the policy. However, it’s common for Granny Flats to be at least 30 square metres to allow for functional living spaces.
The final size should balance your needs and the space available on your property, all while adhering to these regulations.
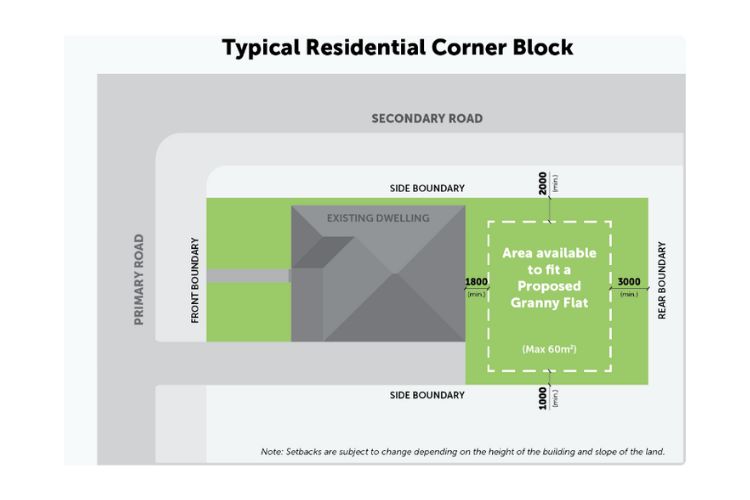
6. How Many People Can Live in a Granny Flat in NSW?
There isn’t a specific limit on how many people can reside in a Granny Flat.
However, the space and layout of a Granny Flat often make it more suitable for one or two people. It is important to ensure that the dwelling provides adequate living conditions, including privacy and comfort.
Ultimately, the number of residents should align with local council requirements and the Residential Tenancies Act if the Granny Flat is being used for rental purposes.
7. How Many Bedrooms Can a Granny Flat Have in NSW?
While there isn’t a specific limit on the number of bedrooms a Granny Flat can have in NSW, practical considerations and regulations often dictate the layout.
Given the maximum floor area of 60 square metres, most Granny Flats typically have one or two bedrooms to balance the living, kitchen, and bathroom spaces.
The final design should ensure that all rooms meet the minimum size requirements for habitable spaces as per the building code.
8. What is the Process for Obtaining Planning Permission for a Granny Flat in NSW?
Obtaining planning permission for a Granny Flat in NSW involves applying for either a Development Application (DA) with your local council or a Complying Development Certificate (CDC) through a private certifier, depending on the project’s complexity.
Both processes require a detailed design, plans, and other necessary documentation. For a CDC, you need to meet specific criteria as per the SEPP. Always consult a professional to guide you through the process.
9. What Other Things Do I Need to Think About?
- Design: Make sure your Granny Flat design complements the main house, enhances the property’s aesthetic, and is functional for occupants.
- Budget: Factor in costs beyond construction, such as council fees, utility connections, and the potential for increased rates.
- Builder: Choose a reputable builder experienced in Granny Flat projects to ensure quality work and adherence to regulations.
- Purpose: Be clear about your purpose for the Granny Flat, whether it’s for family use, rental income, or increasing property value. This can guide many of your decisions.
- Future needs: Consider how your needs might change over time and ensure your Granny Flat can adapt to these changes.
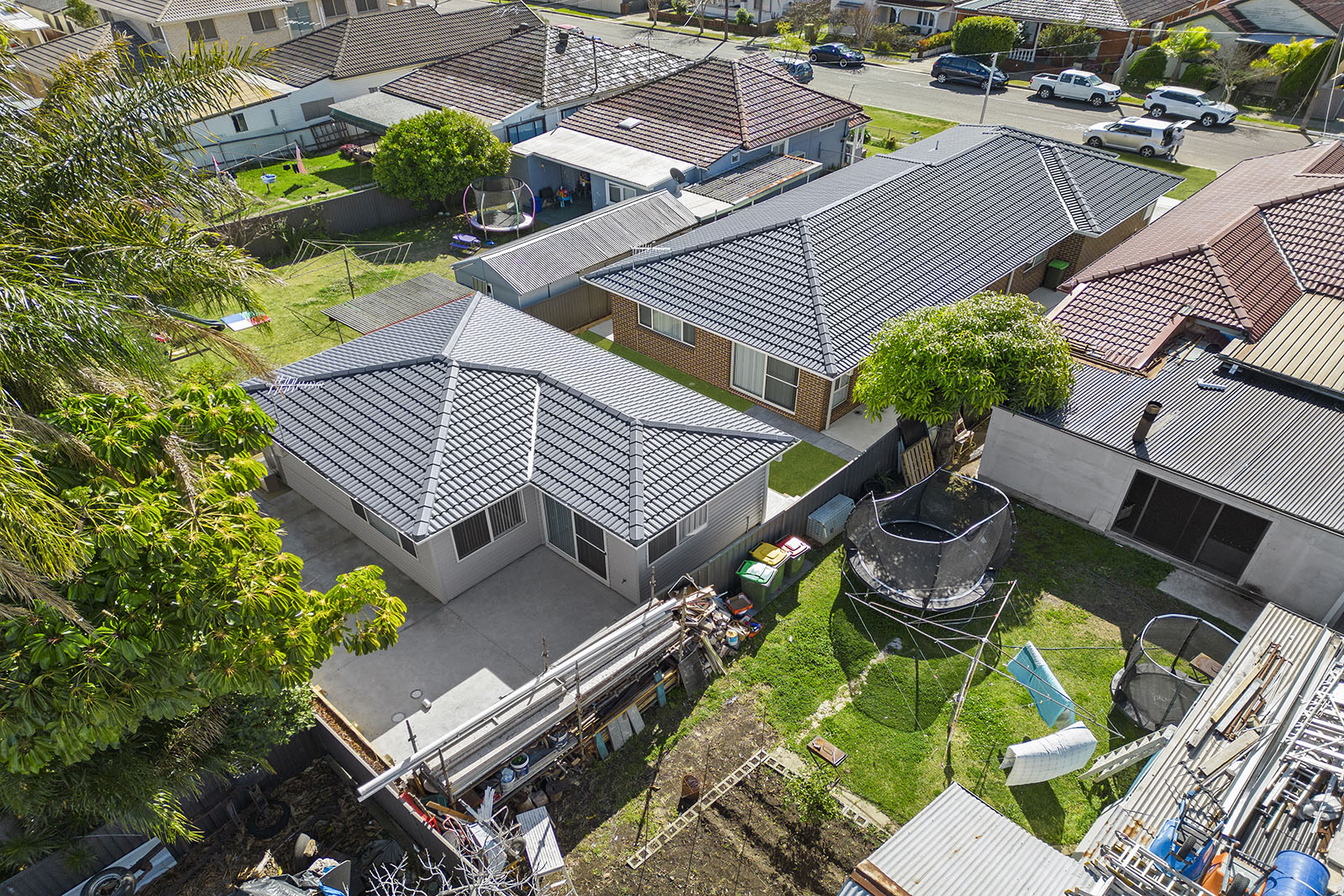
Building Your Ideal Granny Flat: How to Get Started
As you embark on your journey towards building a Granny Flat on your NSW property, prioritise the questions and factors that matter most to you.
From understanding the process and requirements to knowing the benefits and potential hurdles, each detail forms a crucial part of your decision making.
Granny Flat Solutions: Your Go-To Builders
Ready to make your Granny Flat dreams a reality? Contact us today for an obligation-free site inspection and quote!
Our friendly team of Granny Flat experts is here to guide you through the process, providing a personalised solution that aligns with your property’s unique requirements.
Experience the difference for yourself by exploring our numerous reviews and testimonials. Discover why we’re the trusted choice for Granny Flat construction in NSW.
Contact us today to build the Granny Flat of your dreams!
Ready to start your building journey? Chat to our team of experts today and get a FREE personalised quote
Find Out More
“Experience the difference for yourself.”
Call 02 9481 7443 or contact us online now to book your free site inspection and quote.







