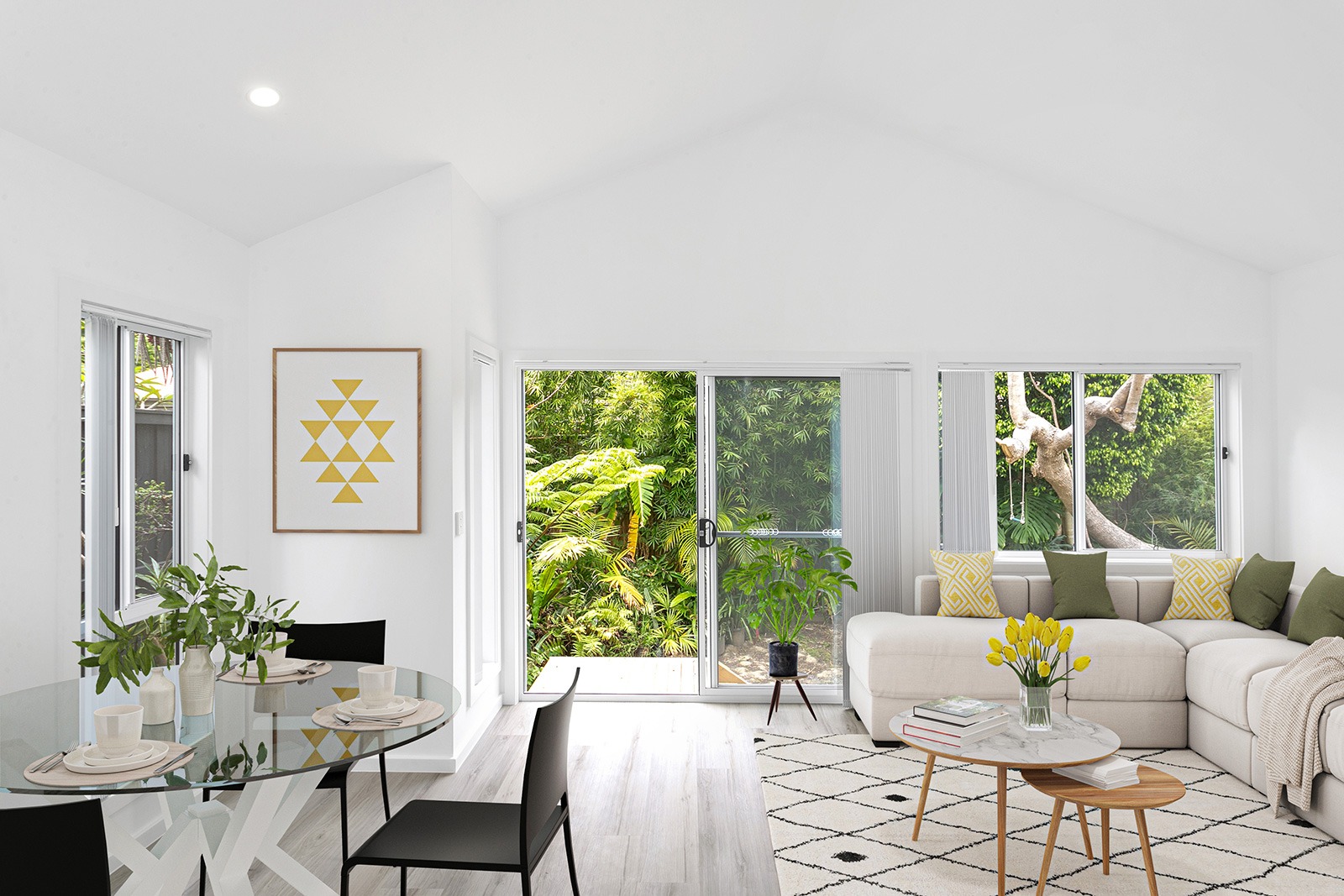



Get in touch
with us today…
Contact us for a private viewing to see a granny flat in your area today!

Employment Opportunities
We are always open to hiring motivated and creative workers who share our same passion to provide high-quality dwellings and attentive customer service.
If you are interested, please submit your details and resume.
Granny Flat Floor Plans – The Do’s And Don’ts

A well-designed granny flat floor plan can make the difference between a functional, comfortable home and a space that feels cramped or awkward. The right layout will maximise natural light, flow, and storage, while meeting council regulations and your specific needs.
In this article, we share the most important do’s and don’ts when it comes to designing or choosing a granny flat floor plan — so you can create a space that works beautifully now and into the future.
The Do’s of Granny Flat Floor Plans
1. Do Plan for the Site
Work with your block’s size, shape, slope, and orientation. A design that suits a narrow block might not suit a corner lot or sloped site. The more your plan responds to the site, the better it will perform in terms of light, ventilation, and privacy.
2. Do Maximise Natural Light and Airflow
Position living areas to capture northern sunlight where possible, and use windows or sliding doors to encourage cross-ventilation. This improves energy efficiency and creates a more inviting living space.
3. Do Consider Future Use
Think beyond your immediate needs. A floor plan that can adapt to different occupants — from family members to tenants — will add flexibility and long-term value.
4. Do Include Smart Storage
In compact designs, built-in storage is a must. Consider wardrobes in all bedrooms, linen cupboards, and efficient kitchen cabinetry to keep the space clutter-free.
5. Do Ensure Privacy
Separate entries, well-placed windows, and thoughtful fencing or landscaping will help maintain privacy between the granny flat and the main house.
The Don’ts of Granny Flat Floor Plans
1. Don’t Waste Space on Hallways
Unnecessary corridors can eat into valuable living space. Opt for open-plan designs that make rooms feel larger and more connected.
2. Don’t Ignore Council Regulations
Failing to account for setback rules, maximum sizes, or parking requirements can delay approvals and cost money. Always check requirements early in the design process.
3. Don’t Overcrowd the Layout
Trying to squeeze in too many rooms can make the space feel cramped. Prioritise comfort and flow over the number of rooms.
4. Don’t Forget Accessibility
If you’re planning for older residents or long-term use, ensure the design accommodates mobility needs — such as wider doorways, step-free access, and functional bathrooms.
5. Don’t Skimp on Outdoor Connection
Outdoor areas like decks, courtyards, or patios extend living space and make smaller interiors feel bigger.
Why Work With Granny Flat Solutions
At Granny Flat Solutions, we design floor plans that make every square metre count. Whether you need a custom layout for a tricky block, or a proven design that ticks all the boxes, our team ensures your granny flat is functional, compliant, and beautiful.
We’ve built hundreds of granny flats across Sydney, the Central Coast, Newcastle, and Wollongong — each one tailored to suit the block, budget, and lifestyle of its owner.
Ready to Create the Perfect Granny Flat Floor Plan?
Let our expert team help you design a space that’s practical, comfortable, and built to last. Contact Granny Flat Solutions today for a free consultation and site assessment.
Ready to start your building journey? Chat to our team of experts today and get a FREE personalised quote
Find Out More
“Experience the difference for yourself.”
Call 02 9481 7443 or contact us online now to book your free site inspection and quote.







