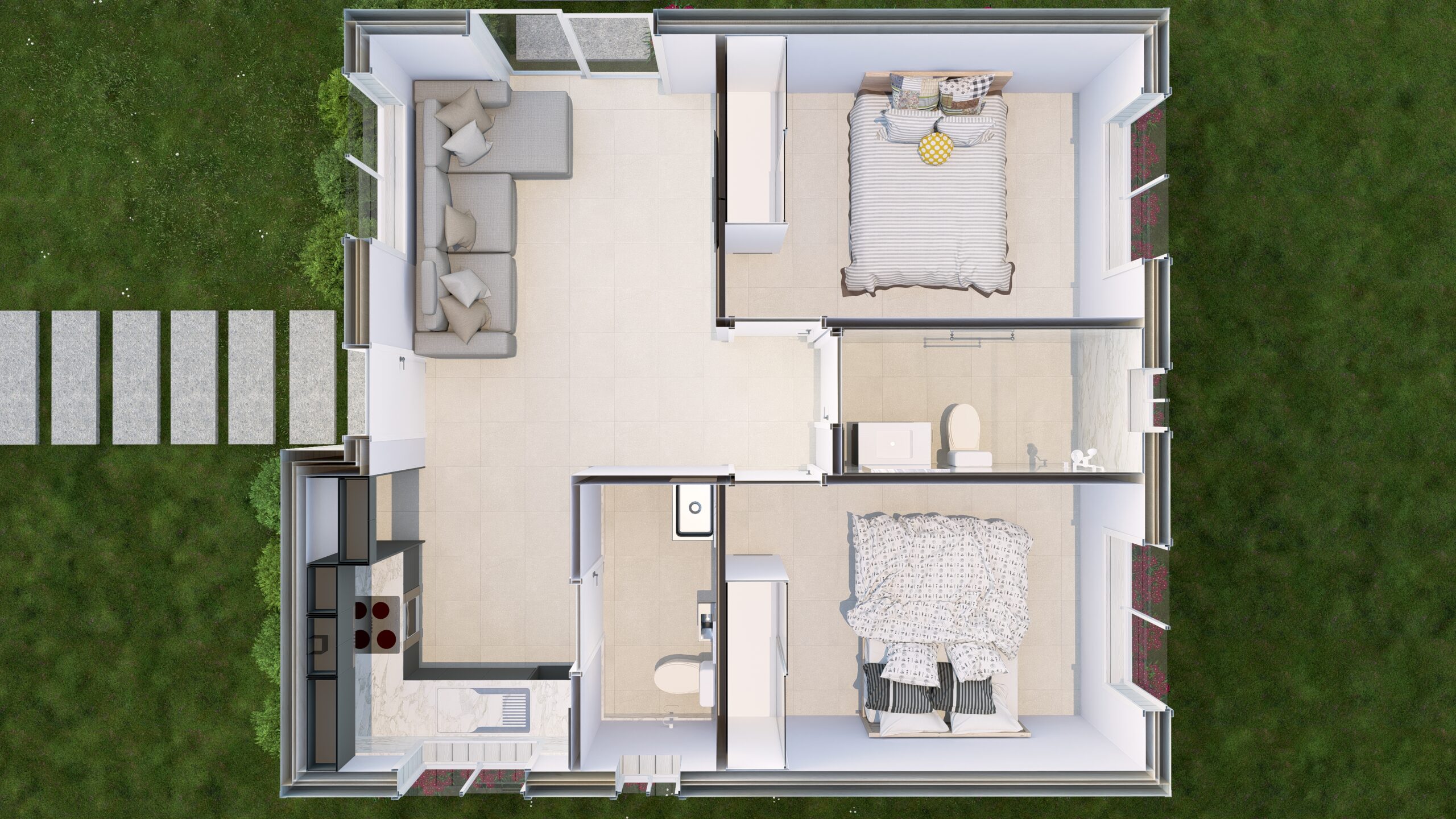



Get in touch
with us today…
Contact us for a private viewing to see a granny flat in your area today!

Employment Opportunities
We are always open to hiring motivated and creative workers who share our same passion to provide high-quality dwellings and attentive customer service.
If you are interested, please submit your details and resume.
Why Good Granny Flat Plans Make All The Difference

When it comes to building a granny flat, one of the most important (yet often overlooked) steps is having a well-thought-out plan. The quality of your granny flat plans can make or break your project — affecting everything from approval timeframes to construction costs and long-term liveability.
Here’s why investing in the right design from day one is essential.
1. Maximise Space on Your Block
Every property is unique. A tailored granny flat plan ensures your design makes the most of your available land — considering orientation, setbacks, easements, and existing structures. Clever planning can help you avoid wasted space and unlock potential you didn’t even know existed.
2. Meet Council & CDC Requirements
Whether you’re building under Complying Development (CDC) or through a full DA process, a solid set of granny flat plans ensures your design complies with all relevant regulations. This avoids costly delays or knockbacks due to non-compliance with setbacks, height limits, floor area ratios, and more.
3. Improve Functionality and Liveability
Granny flats aren’t just for grannies anymore — they’re used as rentals, home offices, studios, or housing for adult children. Well-designed granny flat plans consider natural light, ventilation, storage, privacy, and practical living spaces that feel like a real home — not just a box out the back.
4. Save on Build Costs
Good design isn’t just about aesthetics — it can also reduce construction costs. Efficient use of materials, smart layouts, and thoughtful engineering all stem from detailed and experienced planning. Poorly considered designs often lead to unnecessary complexities and added expenses during the build.
5. Increase Property Value
A granny flat that’s designed well can significantly boost your property’s value and appeal. Buyers and tenants alike are drawn to self-contained dwellings that feel spacious, modern, and separate from the main home — and that starts with professional granny flat plans.
Final Word
Before you jump into construction, take the time to invest in well-considered, council-compliant granny flat plans. It’s the foundation of your entire project — and getting it right from the start can save you time, money, and headaches down the track.
Looking for expert help? Our team specialises in tailored granny flat plans to suit your land, your budget, and your lifestyle.
Ready to start your building journey? Chat to our team of experts today and get a FREE personalised quote
Find Out More
“Experience the difference for yourself.”
Call 02 9481 7443 or contact us online now to book your free site inspection and quote.







