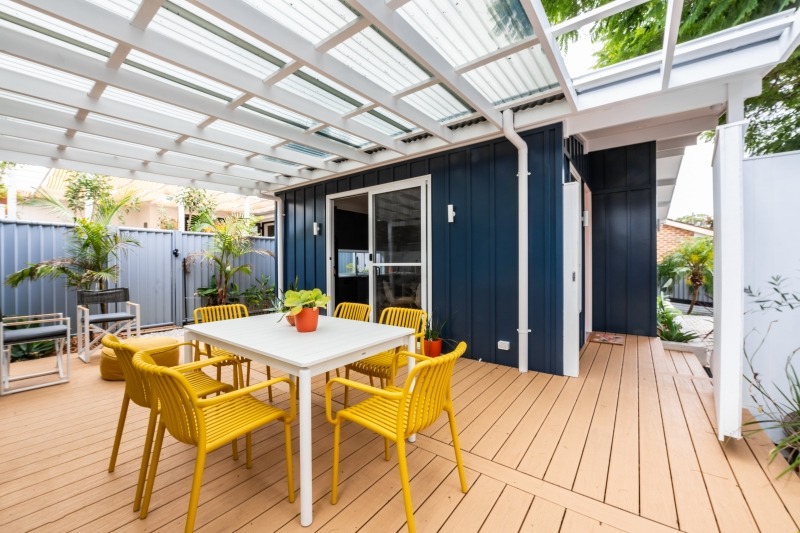



Get in touch
with us today…
Contact us for a private viewing to see a granny flat in your area today!

Employment Opportunities
We are always open to hiring motivated and creative workers who share our same passion to provide high-quality dwellings and attentive customer service.
If you are interested, please submit your details and resume.
Granny Flat Design: Creating Modern, Stylish Spaces

Granny Flats have evolved from basic backyard dwellings into beautifully designed, multifunctional living spaces. With housing affordability, multigenerational living, and flexible work arrangements on the rise in Australia, more homeowners are choosing to build modern Granny Flats that are both stylish and practical.
In this article, we explore the latest Granny Flat design trends that are transforming these compact homes into highly desirable, contemporary spaces for a wide range of needs.
Why Stay Up to Date with Granny Flat Design Trends?
A well-designed Granny Flat adds more than just space to your property—it boosts property value, enhances livability, and appeals to a broader range of occupants. Whether you’re building for family, downsizing, or seeking rental income, incorporating current trends ensures your Granny Flat remains functional and visually appealing for years to come.
Top Modern Granny Flat Design Trends in Australia
1. Open-Plan Living
Open-plan layouts remain one of the most popular design choices. By combining the kitchen, dining, and living areas into a seamless space, Granny Flats feel larger, airier, and more connected. It’s ideal for entertaining, relaxing, or simply making the most of limited square footage.
2. Natural Light and Indoor-Outdoor Flow
Large windows, skylights, and glass sliding doors are being used to flood interiors with natural light and connect the indoors to private outdoor areas like patios or decks. This not only enhances the sense of space but also brings in the warmth and charm of nature.
3. Neutral Colour Palettes with Textured Finishes
Modern Granny Flats are embracing neutral tones—think whites, greys, beiges, and soft timber finishes. These calm, timeless colours are often paired with tactile materials like stone benchtops, timber accents, and brushed metal fittings to add character and visual interest.
4. Space-Saving Built-In Features
As space is at a premium, clever storage is essential. Built-in wardrobes, wall-mounted desks, fold-down beds, and custom cabinetry are increasingly popular for maximising functionality without clutter.
5. Sustainable and Energy-Efficient Design
Eco-conscious design is more important than ever. Double-glazed windows, insulation, energy-efficient appliances, and solar panels are becoming standard inclusions. Not only do they reduce your carbon footprint, but they also offer long-term savings on utilities.
6. Multi-Functional Rooms
Today’s Granny Flats are being designed with adaptability in mind. A second bedroom can double as a study, a media room, or a hobby space. This flexibility is especially appealing to remote workers, growing families, and property investors looking to attract tenants.
7. High-End Fixtures and Finishes
There’s a growing demand for luxurious details in compact homes. Think stone benchtops, matte black tapware, designer lighting, and premium flooring. These upscale touches create a sophisticated look while maintaining a functional and inviting environment.
Who Are These Trends For?
Modern Granny Flat trends are appealing to a wide range of homeowners:
- Young adults moving out of the family home but not ready to purchase property.
- Downsizers seeking a stylish, low-maintenance lifestyle.
- Families accommodating ageing parents or returning children.
- Investors wanting to attract long-term, quality tenants.
- Remote workers needing a private, purpose-built office space.
Building a Trend-Forward Granny Flat with Confidence
At Granny Flat Solutions, we stay ahead of the curve with innovative designs and high-quality finishes. Whether you’re inspired by minimalist design, earthy coastal vibes, or luxurious modern aesthetics, our team works with you to bring your vision to life.
From council approval to custom design and construction, we take care of every step—so you can enjoy a stress-free experience and a stunning end result.
Let’s Bring Your Dream Granny Flat to Life
Your Granny Flat should reflect your lifestyle and needs without compromising on style. If you’re ready to explore the latest trends and tailor them to your space, we’re here to help.
Contact us today to start designing your modern, functional, and beautiful Granny Flat!
Ready to start your building journey? Chat to our team of experts today and get a FREE personalised quote
Find Out More
“Experience the difference for yourself.”
Call 02 9481 7443 or contact us online now to book your free site inspection and quote.







