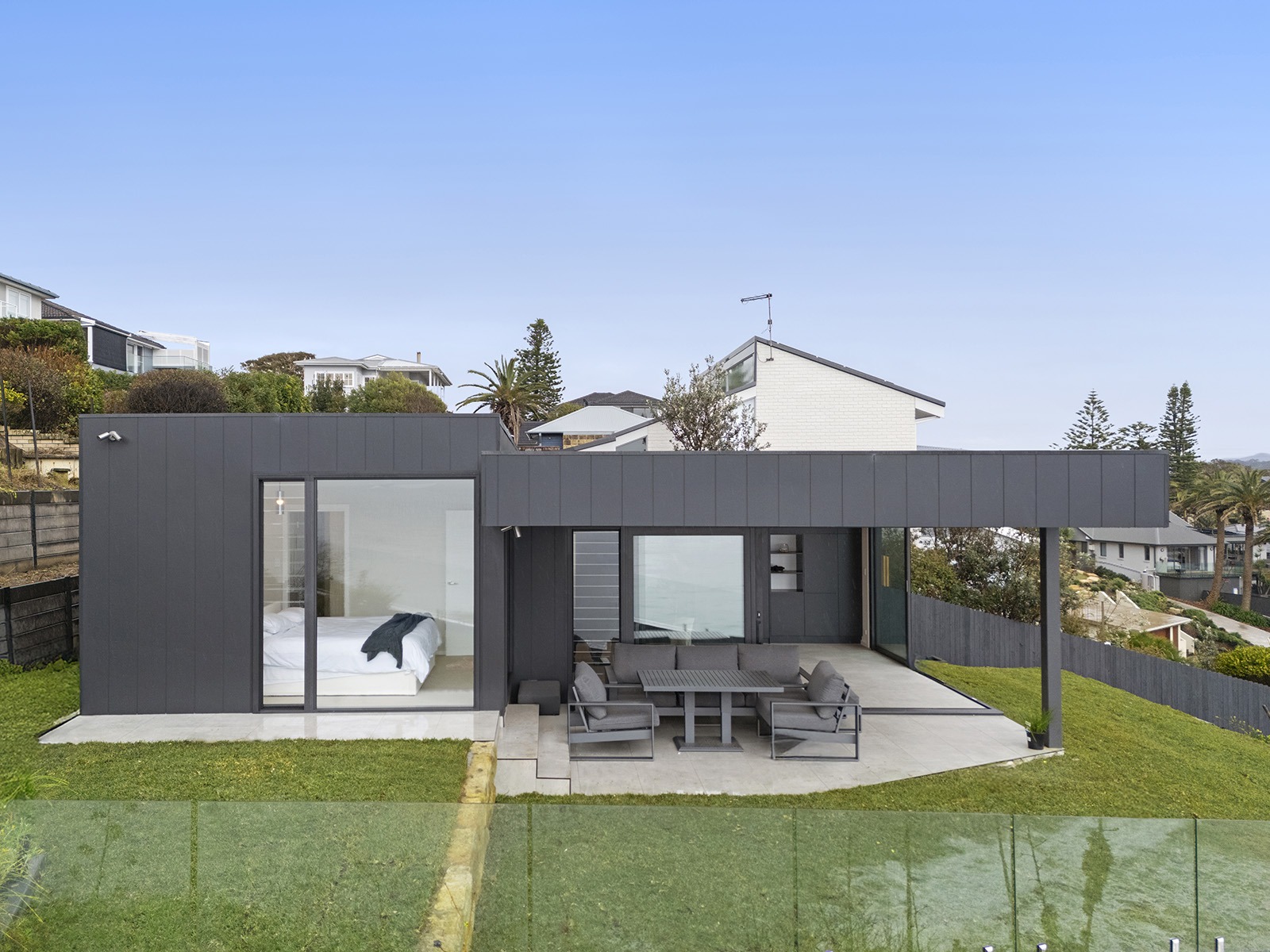



Get in touch
with us today…
Contact us for a private viewing to see a granny flat in your area today!

Employment Opportunities
We are always open to hiring motivated and creative workers who share our same passion to provide high-quality dwellings and attentive customer service.
If you are interested, please submit your details and resume.
Top 10 Modern Granny Flat Designs That Maximise Space and Style in 2025

Choosing the right granny flat design can completely transform your backyard into a modern, functional, and stylish living space. As we move into 2025, design trends are leaning toward sustainability, clever storage, and seamless indoor–outdoor living. Whether you’re building for family, rental income, or lifestyle flexibility, these top 10 modern granny flat designs will inspire your next project.
Explore our full designer range here.
1. The Open-Plan Entertainer
Perfect for hosting guests or family gatherings, this layout combines kitchen, living, and dining into one cohesive space. Large stacker doors open to a covered alfresco, blurring the line between indoors and outdoors.
2. The Compact One-Bedroom Studio
Ideal for smaller lots or investors, this minimalist design makes the most of every square metre. Integrated cabinetry, sliding doors, and built-in furniture ensure nothing goes to waste.
3. The Dual-Living Layout
Featuring separate entrances for two occupants, this design suits multi-generational families or dual-rental setups. Each side includes its own kitchen, bathroom, and living area for privacy and independence.
4. The Coastal Hamptons
Inspired by timeless coastal style, this granny flat design includes weatherboard cladding, gable roofing, and airy interiors. Perfect for coastal or suburban blocks seeking a touch of luxury.
5. The Loft Retreat
Maximise vertical space with a mezzanine loft bedroom. This modern solution frees up ground-floor living while maintaining a compact footprint, great for small or sloping sites.
6. The Accessible Home
Designed with aging in place and accessibility in mind, this design includes wider doorways, level access, and open bathrooms — proving functional can also be stylish.
7. The Eco-Smart Build
Sustainability takes centre stage with solar panels, cross-ventilation, water-saving fixtures, and high-performance insulation. Energy-efficient design means lower bills and a smaller footprint.
8. The Urban Executive
Tailored for professionals, this sleek one-bedroom plan includes a study nook, built-in storage, and premium finishes. Its minimalist aesthetic makes it ideal for city or suburban living.
9. The Family Two-Bedder
Offering the perfect balance of comfort and practicality, this layout features two generous bedrooms, a full kitchen, and an open living zone — ideal for long-term family stays.
10. The Custom Hybrid
Can’t find a perfect fit? Combine elements from multiple designs to create a unique hybrid that meets your exact land and lifestyle needs. A custom approach ensures you get the best of every design.
Expert Tip
When reviewing granny flat designs, think beyond the floor plan. Consider your block’s orientation, privacy, and how the flat will integrate with your main home. Smart positioning can enhance natural light, ventilation, and resale appeal.
Why Choose Granny Flat Solutions?
At Granny Flat Solutions, we specialise in both custom and pre-designed granny flat layouts that maximise space, style, and value. Our award-winning team blends innovative design with practical construction experience — ensuring your project is beautiful, compliant, and built to last.
Ready to Discover Your Ideal Design?
Explore our latest designer range or book your free site consultation today. Let’s bring your perfect 2025 granny flat design to life with Granny Flat Solutions.
Ready to start your building journey? Chat to our team of experts today and get a FREE personalised quote
Find Out More
“Experience the difference for yourself.”
Call 02 9481 7443 or contact us online now to book your free site inspection and quote.







