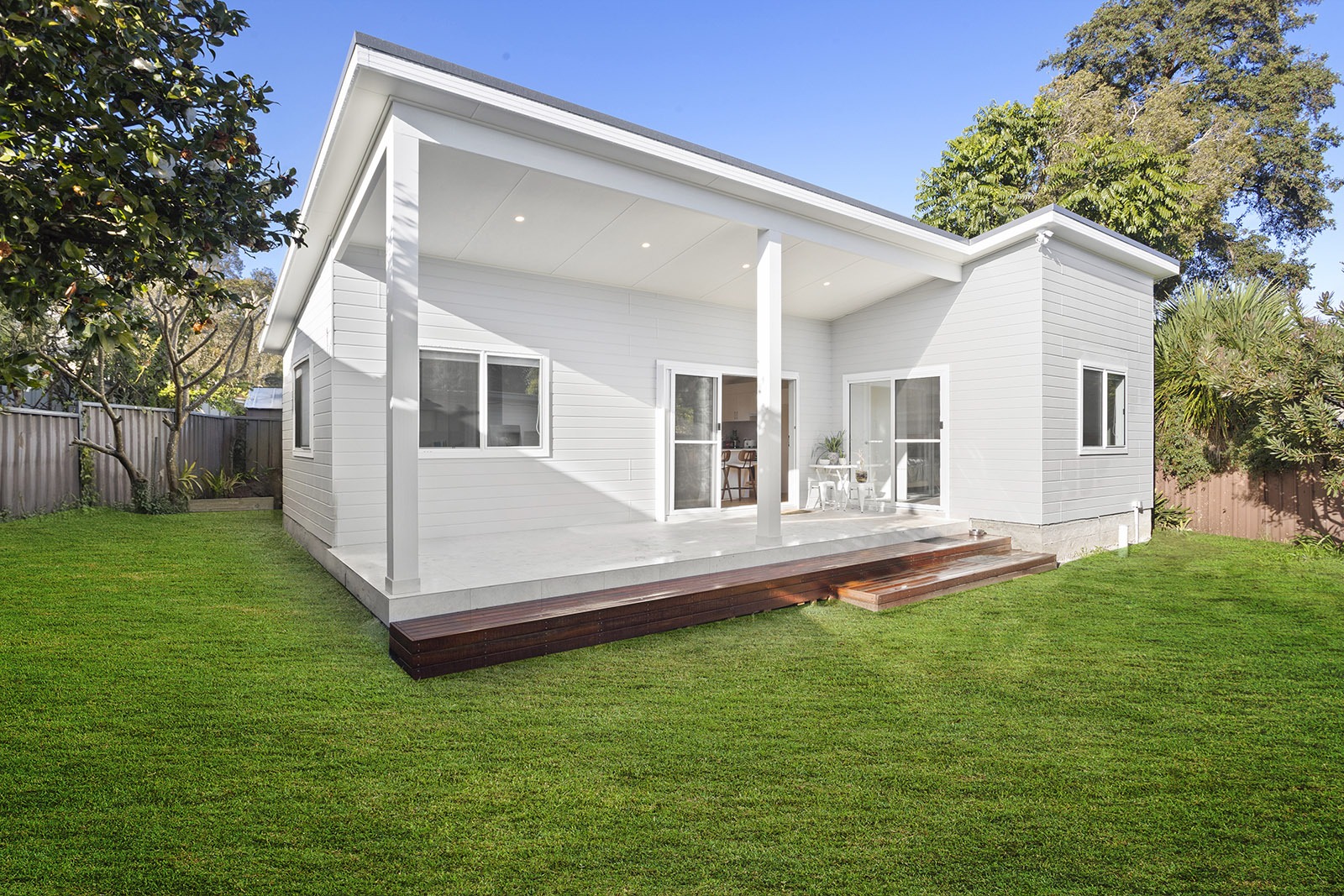



Get in touch
with us today…
Contact us for a private viewing to see a granny flat in your area today!

Employment Opportunities
We are always open to hiring motivated and creative workers who share our same passion to provide high-quality dwellings and attentive customer service.
If you are interested, please submit your details and resume.
Spacious 3 Bedroom Granny Flat Designs for Growing Families

When it comes to combining comfort, functionality, and value, a 3 bedroom granny flat is the ultimate choice for families who need more space or investors chasing strong rental returns. With smart design and clever use of every square metre, modern 3 bedroom layouts offer full-sized home living within a compact footprint.
In this article, we’ll explore what makes 3 bedroom granny flat designs so popular in NSW and how to choose the right layout for your land and lifestyle.
Why Choose a 3 Bedroom Granny Flat?
A 3 bedroom granny flat provides the flexibility of a full home while remaining efficient and affordable to build. They’re ideal for:
- Growing families who need extra space for children or extended relatives.
- Investors seeking maximum rental income potential.
- Multi-generational living, allowing parents and adult children to live comfortably on one property.
With three separate bedrooms, there’s more privacy, storage, and flexibility — without compromising shared spaces like the kitchen and living areas.
Key Features of a Well-Designed 3 Bedroom Granny Flat
1. Open and Functional Living Areas
Spacious, open-plan layouts ensure easy flow between the kitchen, dining, and living zones — perfect for family interaction and entertaining guests.
2. Smart Bedroom Placement
Positioning the master bedroom apart from the secondary rooms enhances privacy. Designs often include a central bathroom and optional ensuite for added convenience.
3. Indoor–Outdoor Connection
Large stacker doors opening to a patio, deck, or courtyard help create a sense of openness and allow natural light to flood the interior.
4. Ample Storage and Practical Design
Walk-in robes, linen cupboards, and integrated laundry spaces keep the home organised and clutter-free — essential for family living.
5. Dual-Living Flexibility
Some 3 bedroom granny flats are designed for dual occupancy, with separate entrances or adaptable zones — ideal for rental income or multi-family use.
Popular 3 Bedroom Layouts
The Family Entertainer
An open-plan kitchen and living area at the centre, flanked by three generous bedrooms and a large bathroom — perfect for everyday family life.
The Compact Trio
A clever 70m² design that maximises space efficiency through built-in storage, compact bedrooms, and open-plan living for smaller sites.
The Dual-Entry Design
Featuring two separate access points, this plan allows flexible living arrangements such as dual rentals or separate guest quarters.
The Luxury Edition
Includes an ensuite, walk-in pantry, and premium finishes — offering full home comfort in a compact footprint.
Explore our range of 3 bedroom granny flat designs here.
Compliance and Approvals
In NSW, a 3 bedroom granny flat must meet the same SEPP (Housing) 2021 requirements as any other secondary dwelling:
- Maximum 60m² internal area for Complying Development (CDC).
- Setback and height limits depending on your block.
- Adequate private open space and landscaping.
If you’re looking for something larger, your design can still be approved through a Development Application (DA) process with council.
Expert Tip
When planning your 3 bedroom granny flat, think about future flexibility. Design one room as a study or multipurpose space — ideal for working from home or transitioning to a guest room as your needs change.
Why Choose Granny Flat Solutions?
At Granny Flat Solutions, we specialise in 3 bedroom granny flat designs that maximise liveability and value. Our award-winning team has built thousands of granny flats across NSW, offering both pre-designed layouts and fully customised solutions to suit your site and lifestyle.
From approvals to handover, we manage every stage in-house to ensure quality, compliance, and a stress-free experience.
Ready to Build Your 3 Bedroom Granny Flat?
Transform your property with a spacious, stylish, and functional design. Explore our designer range or book your free site consultation today with Granny Flat Solutions — the trusted experts in granny flat design and construction.
Ready to start your building journey? Chat to our team of experts today and get a FREE personalised quote
Find Out More
“Experience the difference for yourself.”
Call 02 9481 7443 or contact us online now to book your free site inspection and quote.







