



Get in touch
with us today…
Contact us for a private viewing to see a granny flat in your area today!

Employment Opportunities
We are always open to hiring motivated and creative workers who share our same passion to provide high-quality dwellings and attentive customer service.
If you are interested, please submit your details and resume.
Navigating Granny Flat Regulations State by State: A Comprehensive Guide
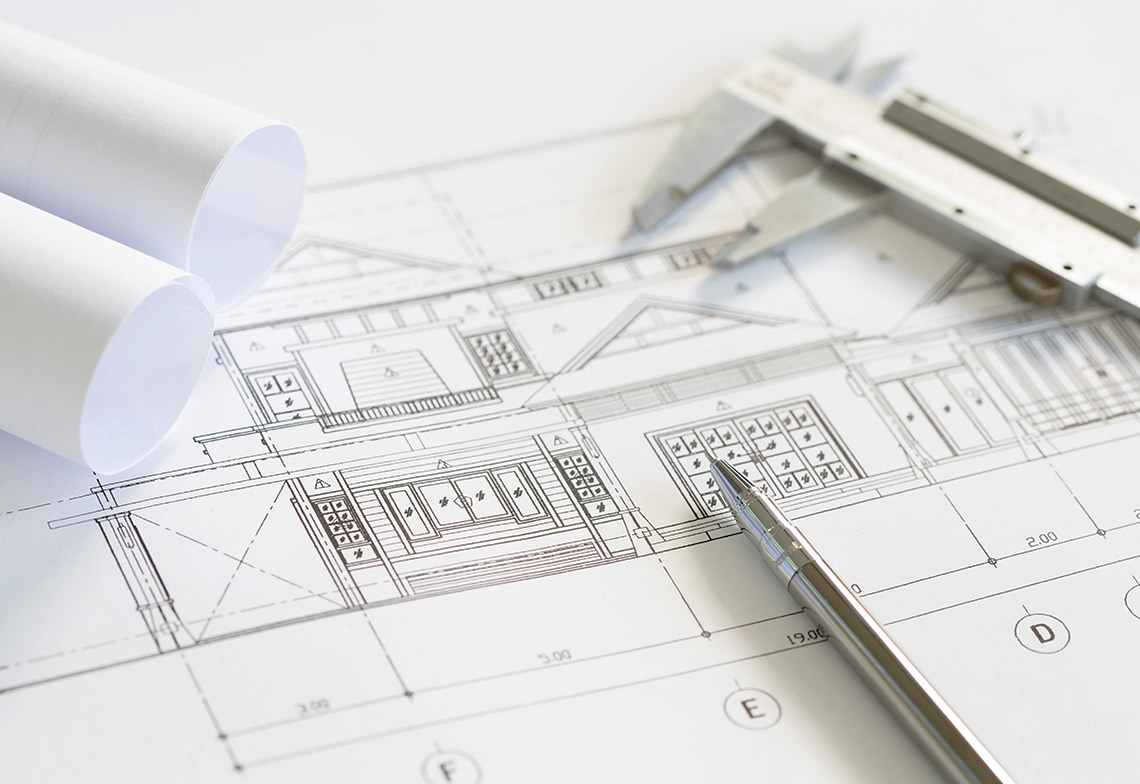
Building a Granny Flat involves more than just choosing a design and securing financing — you must also navigate a complex web of regulations and requirements set by each Australian state. In most cases, you’ll also need council approval.
Understanding these regulations is crucial to ensure compliance and avoid costly delays.
Not gaining the correct approval for a second dwelling could even leave your home unsellable in the future.
From planning and building approval to development requirements, size restrictions and setbacks, use this state-by-state guide to get a handle on where to start your Granny Flat journey.
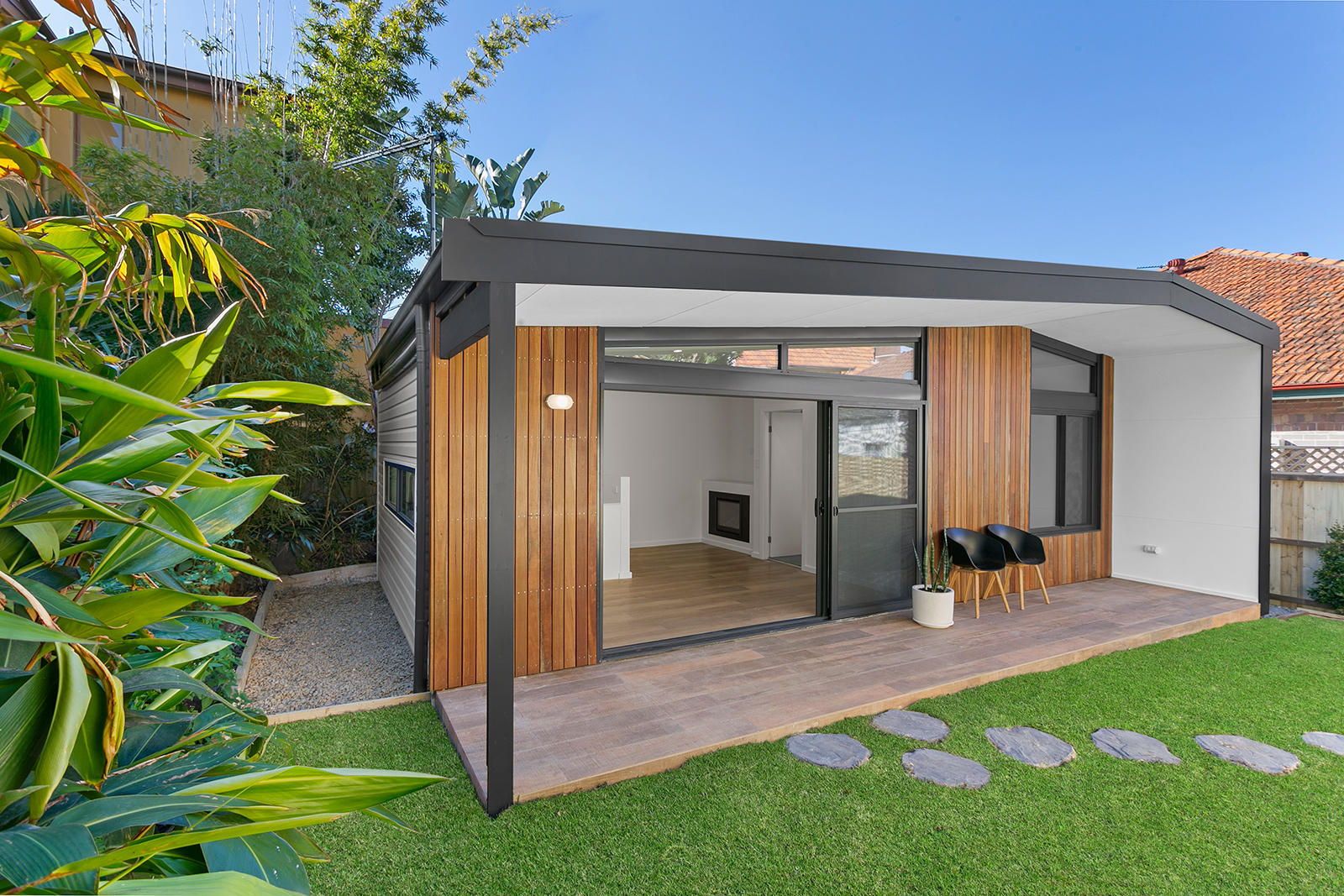
New South Wales (NSW)
In New South Wales, Granny Flats are permitted under the State Environmental Planning Policy (Housing) 2021 (Housing SEPP) in areas with residential zoning. However, there are strict guidelines to follow.
First and foremost, the Granny Flat must be established in conjunction with another dwelling (your primary home) on the same lot of land. It may be within, attached to, or separate from your home. The lot cannot be subdivided.
Building a Granny Flat must comply with the development process and is streamlined, meaning you can skip the full development application.
Still, you will need to apply for a Complying Development Certificate (CDC) from either your local council or an accredited certifier. This process can take up to 20 days to receive approval.
If your Granny Flat doesn’t meet these criteria, you’ll need to lodge a full development application with your local council. A complying development requires a lot size of at least 450m².
When researching different Granny Flat Builders, ensure that they can take care of this for you.
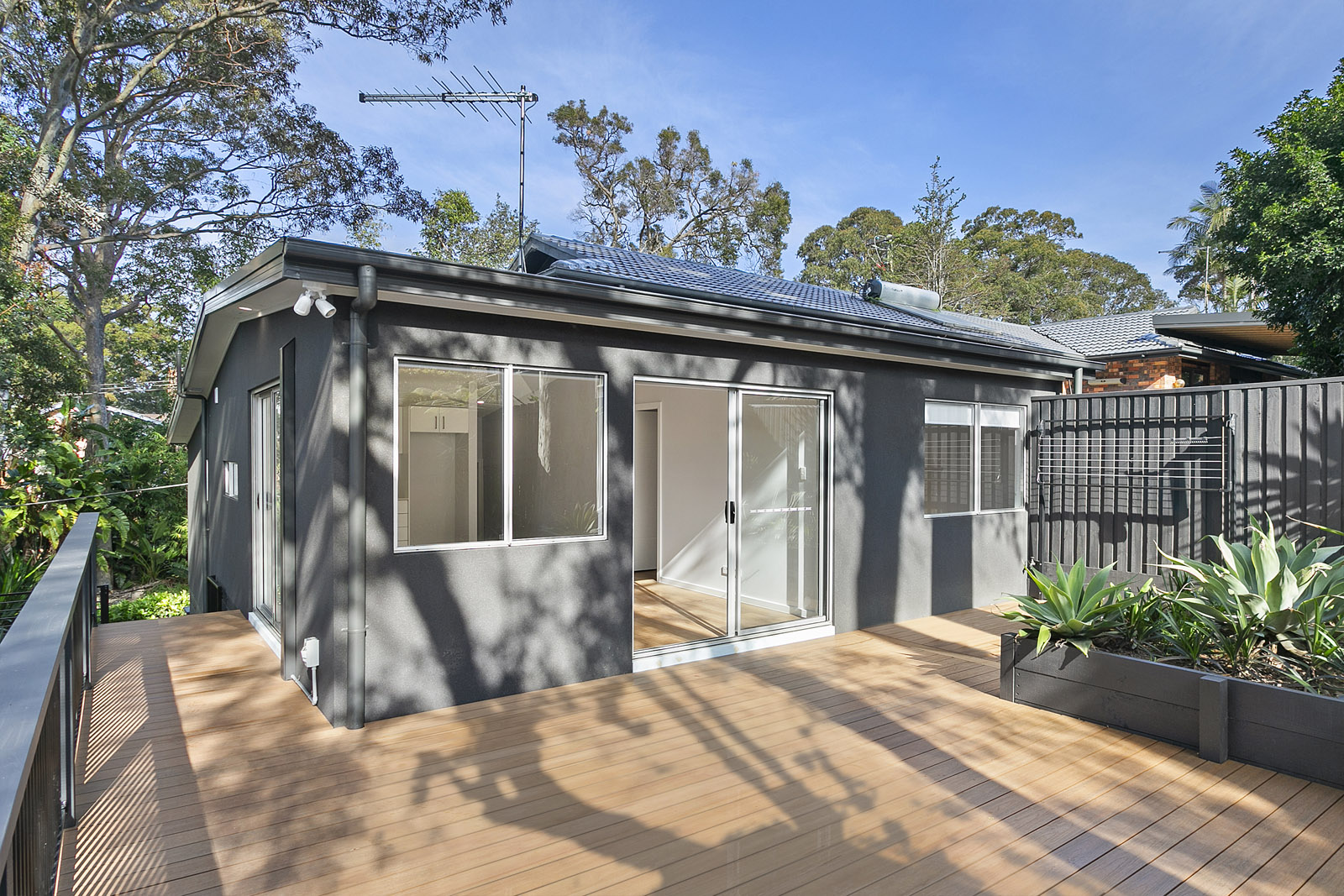
Victoria (VIC)
The Victorian Government has recently made it easier to build a Granny Flat by doing away with planning permits.
Provided the secondary dwelling is under 60m² and on a lot of at least 300m² with no flooding or environmental overlays, Victorian homeowners will no longer need planning approval.
In the past, there were tight restrictions on how the second dwelling could be used, and the accommodation could only be occupied by relatives. However, they can now be rented out or used by family members.
Granny Flats still require a building permit, and dwellings need to adhere to sitting and setback requirements. They also can’t be subdivided from the main home or sold off separately.
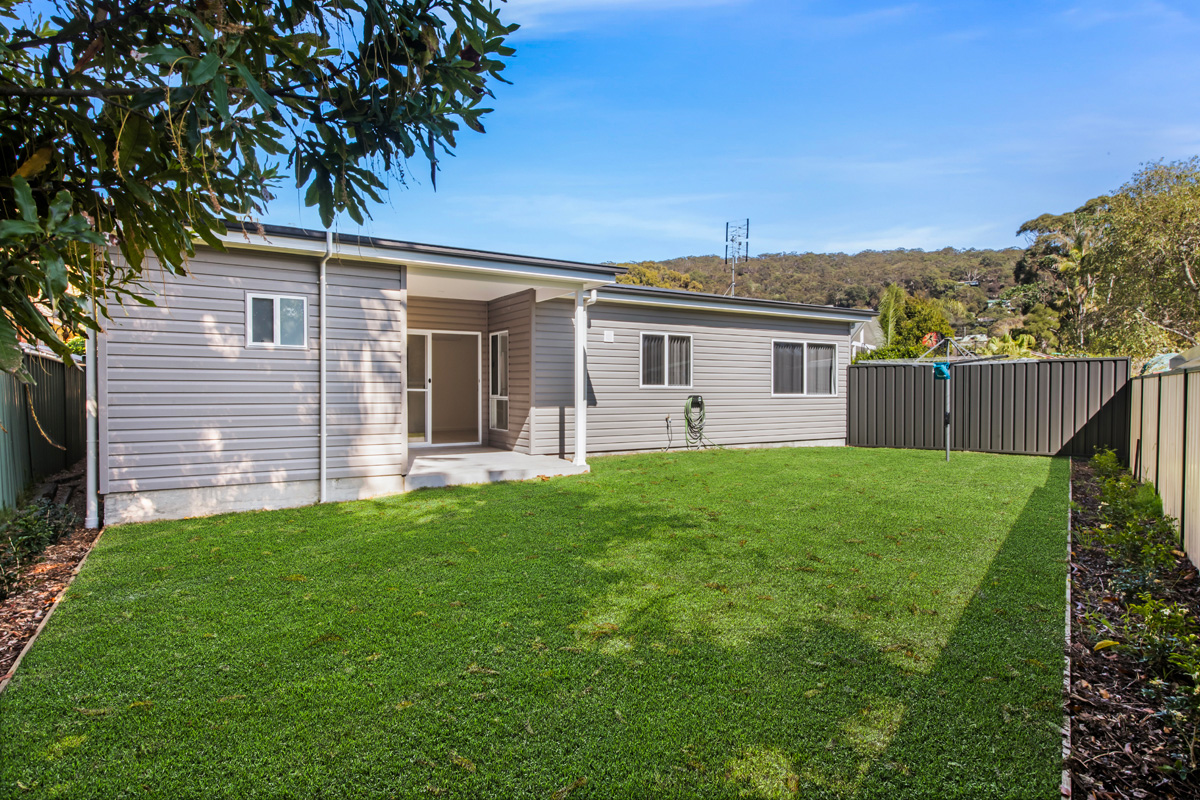
Queensland (QLD)
In Queensland, the ease with which you can build a Granny Flat is largely dependent on which council area you live in.
At a state level, recent Granny Flat planning changes mean that rental income can come from anyone, not just a family member.
However, secondary dwellings require building approval and may also require development approval, depending on which council area you live in.
As councils have different rules in regard to building approvals, it’s best to speak with them directly.
For example, Brisbane City Council allows Granny Flats of up to 80m² while in nearby Ipswich, homeowners are restricted to structures of 50m²; otherwise, they are required to apply for dual occupancy.
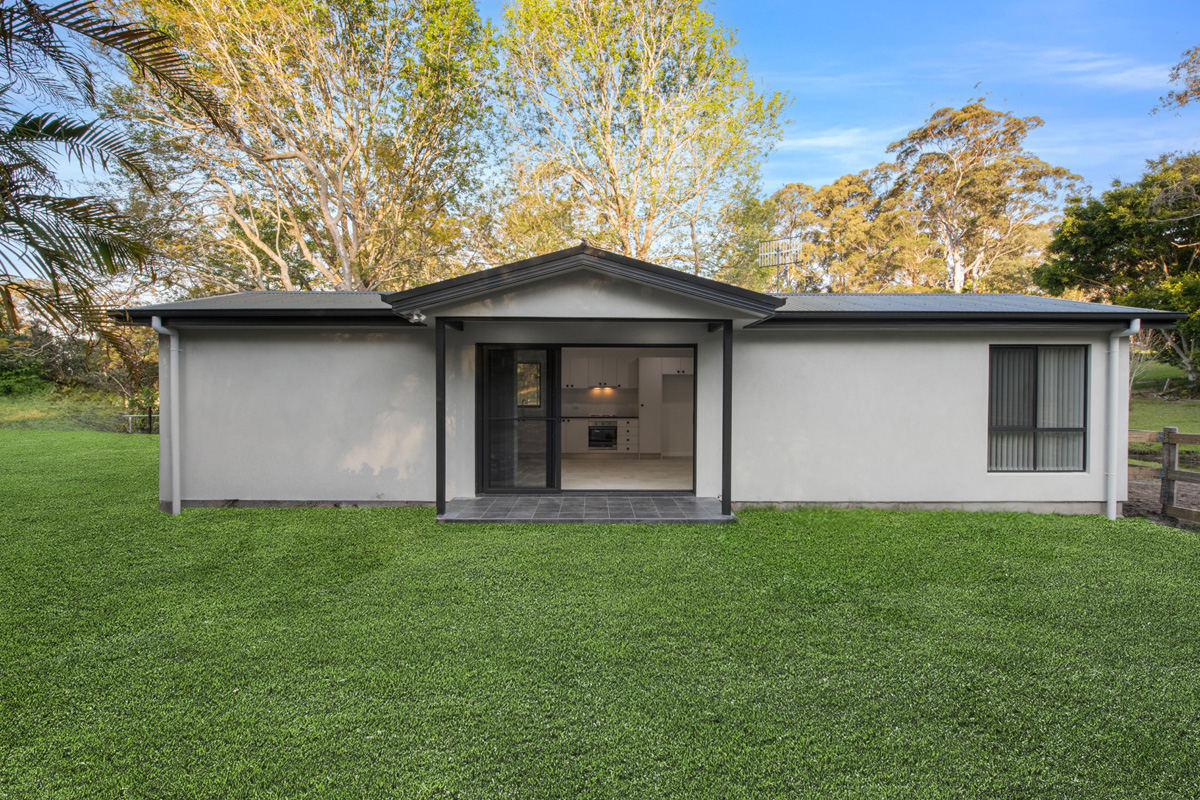
South Australia (SA)
South Australia has recently reformed Granny Flat rules to prevent local councils from placing restrictions on their rental to only family members.
It is also looking to streamline the approvals process and make changes that would allow a Granny Flat to be self-contained.
Under the Planning and Design Code 2021, a Granny Flat, or ancillary dwelling cannot be self-contained, have more than two bedrooms or have a floor area of more than 60m². It also needs to share utilities and a driveway with the main home.
As Granny Flats always require assessment, you should contact your local council first to discuss the required council approval before lodging a development application.
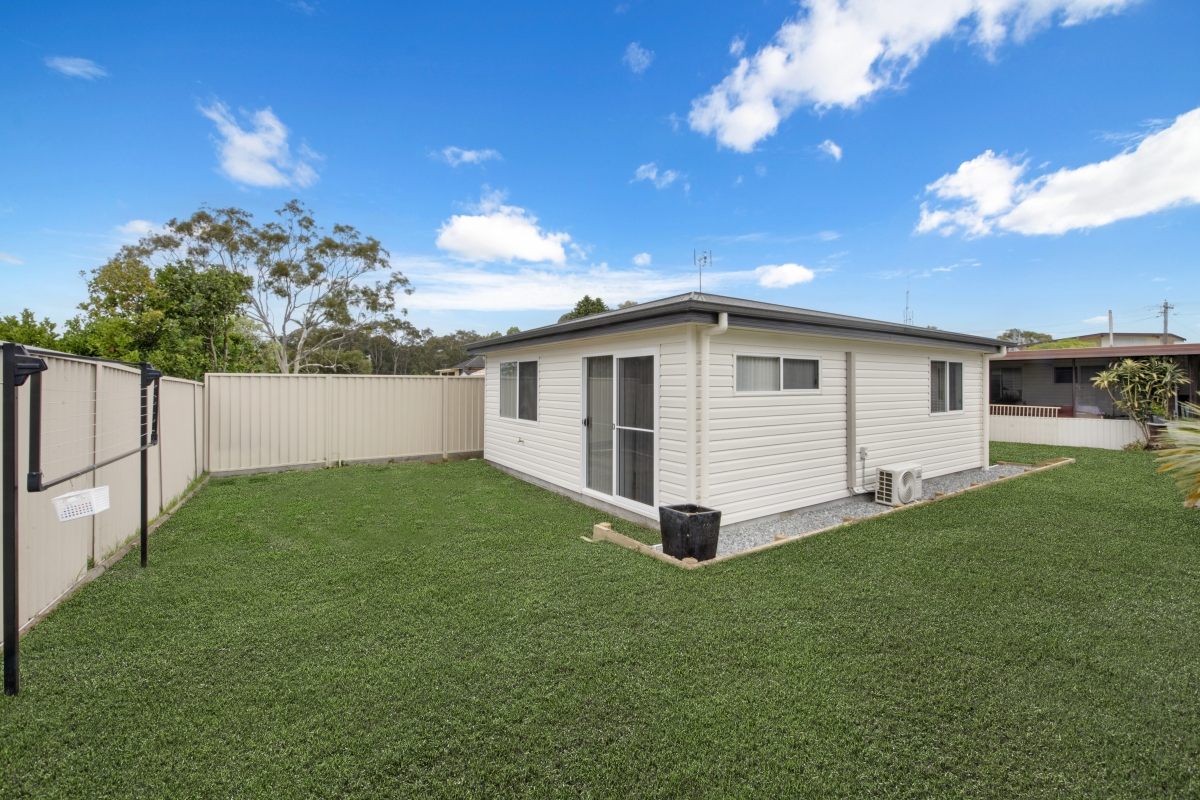
Tasmania (TAS)
Tasmania’s regulations for Granny Flats are relatively open and easy to navigate.
The State Government considers them a ‘simple and sustainable’ housing solution in suburban Tasmania. They can be self-contained, must be on the same title as the main residence and share utilities, and cannot exceed 60m².
However, as with other states, local council requirements vary. To ensure you adhere to your specific council’s guidelines, consult with local authorities to get precise instructions and information regarding your area.
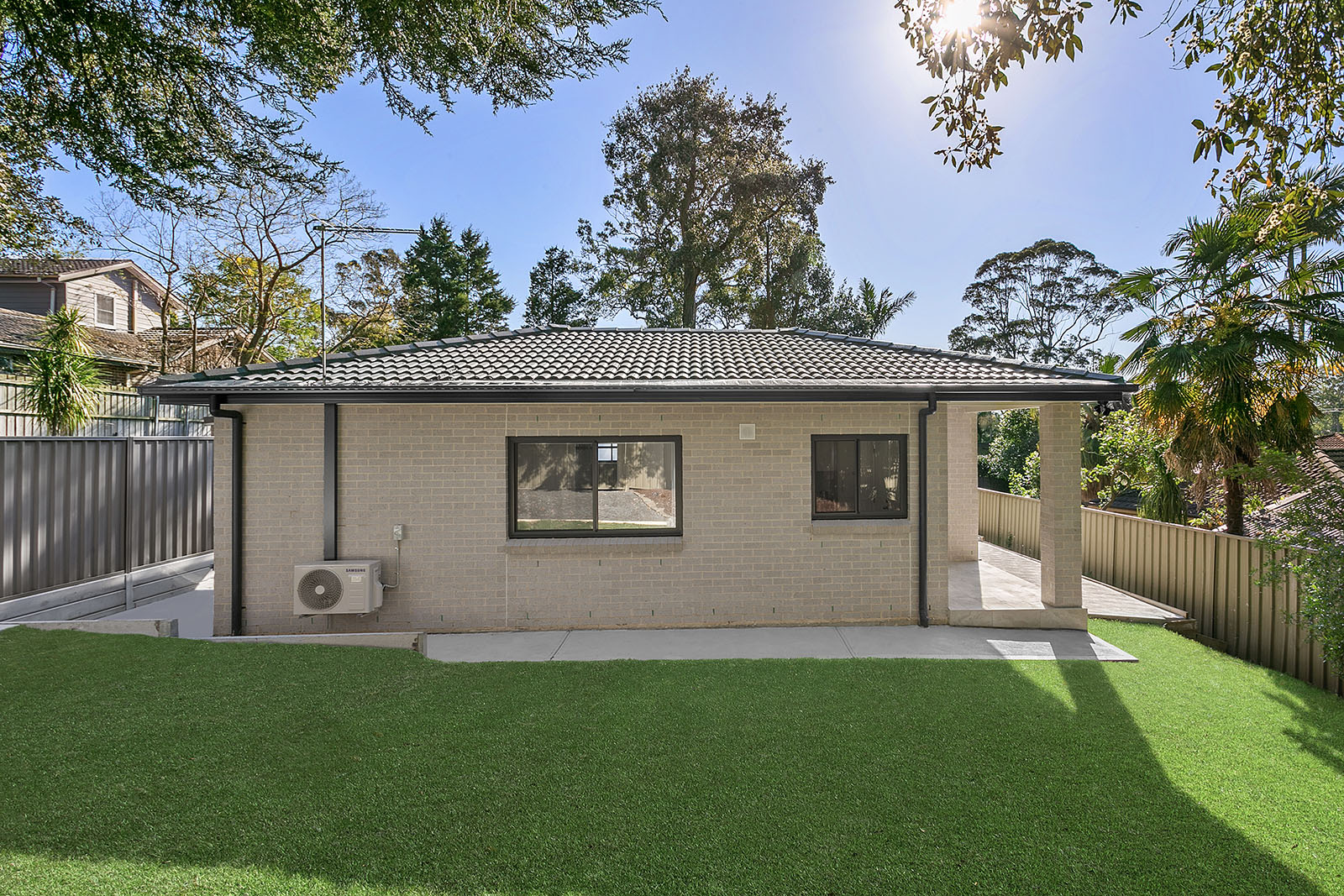
Western Australia (WA)
Western Australia has clear planning requirements outlined in the Residential Design Codes. These regulations cover the minimum lot size, maximum floor area, and parking requirements.
The specific requirements can vary from one local council to another, so consulting with your local council is necessary when planning to build a Granny Flat in WA.
For example, in Northam, the minimum lot size is 450m², while in Joondalup, the minimum lot size is 350m².
When building a Granny Flat in WA, you must apply for building approval with your local council.
This process is in place to ensure the Granny Flat meets the safety, health, amenity, and sustainability requirements of the Building Code of Australia (BCA).
To gain a complete understanding of the specific process for your situation, consider reaching out to the building approvals department at your local council.
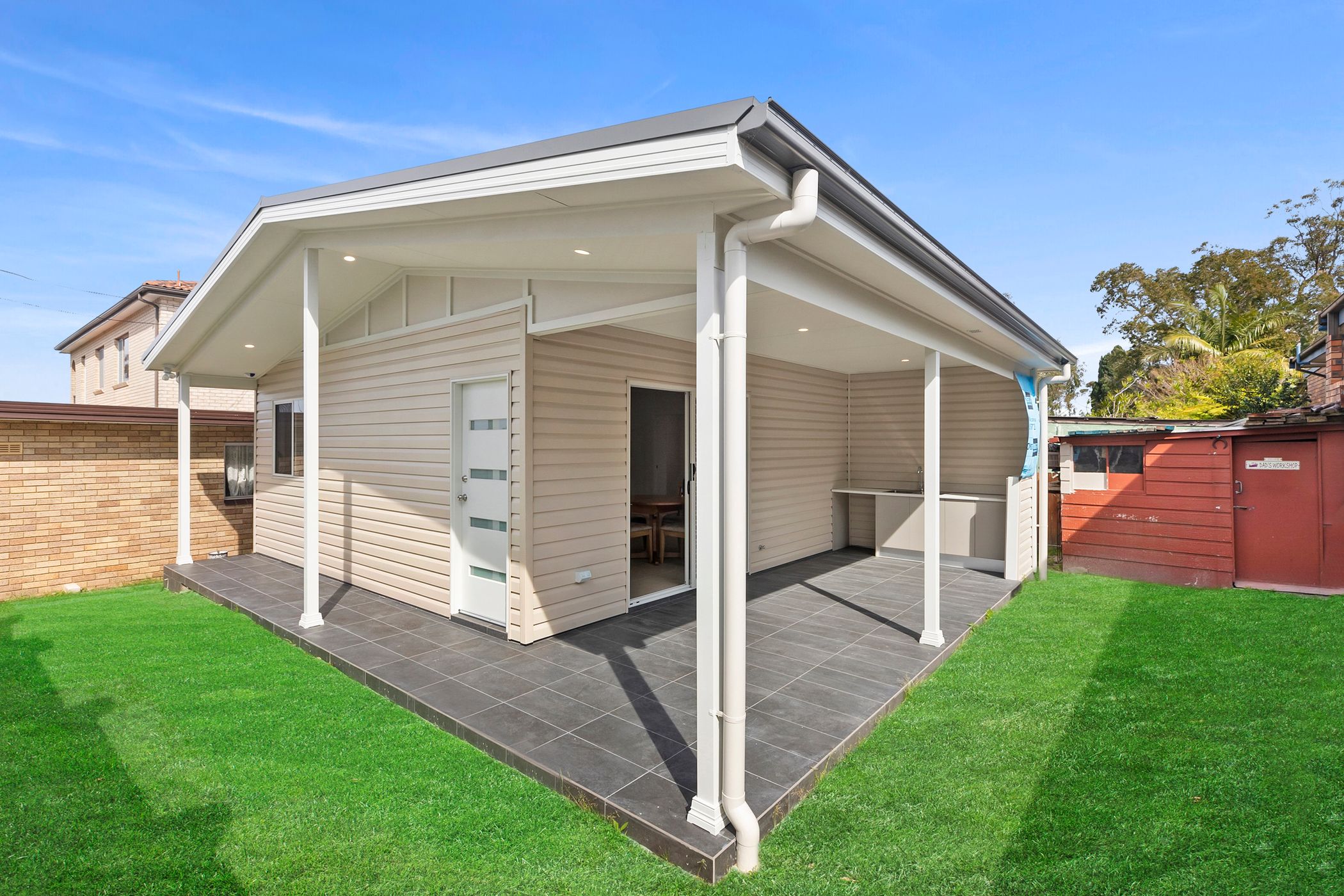
Australian Capital Territory (ACT)
In the ACT, a Granny Flat can range in size from 40m² to 90m² on a minimum 500m² block.
However, you’ll need to have development approval before starting building work and show that the building complies with Australian Standard AS 4299 Adaptable Housing (Class C) to make it adaptable for people living with a disability.
It must also feature a water-sensitive urban design, compatibility with exterior building materials in the neighbourhood, setback requirements, provision of open space for tenants, no obstruction of pedestrian access, and the inclusion of at least one car parking space.
The ACT Government has a fact sheet to help navigate the planning system for secondary residences, which is well worth the read.
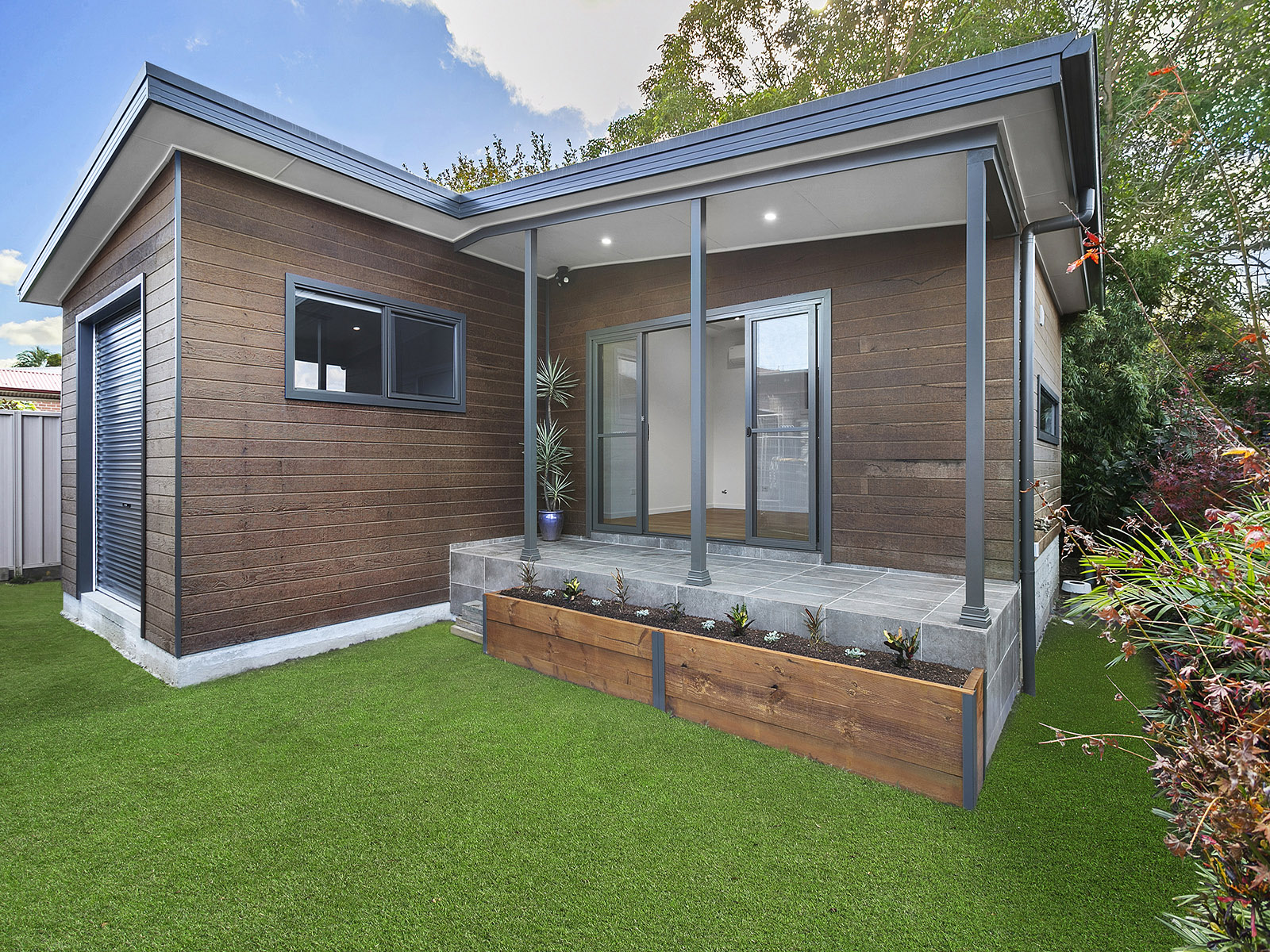
Northern Territory (NT)
In the Northern Territory, building a Granny Flat or independent unit requires obtaining building approval from an NT-registered building certifier.
This certifier will assess your building application, issue building permits, conduct site inspections, and ultimately grant occupancy certification once the construction is completed.
In some cases, you may need planning approval before an occupancy certification can be issued. The specific requirements for your local zone are set under the NT Planning Scheme 2020.
These requirements may include applicable overlays, maximum floor area, building height limits, minimum setbacks from neighbouring properties, parking and landscaping requirements, and requirements for power, water, sewerage, or on-site wastewater management.
Given the unique conditions in each zone, it’s crucial to understand what applies to your land by identifying the zone that applies to your property.
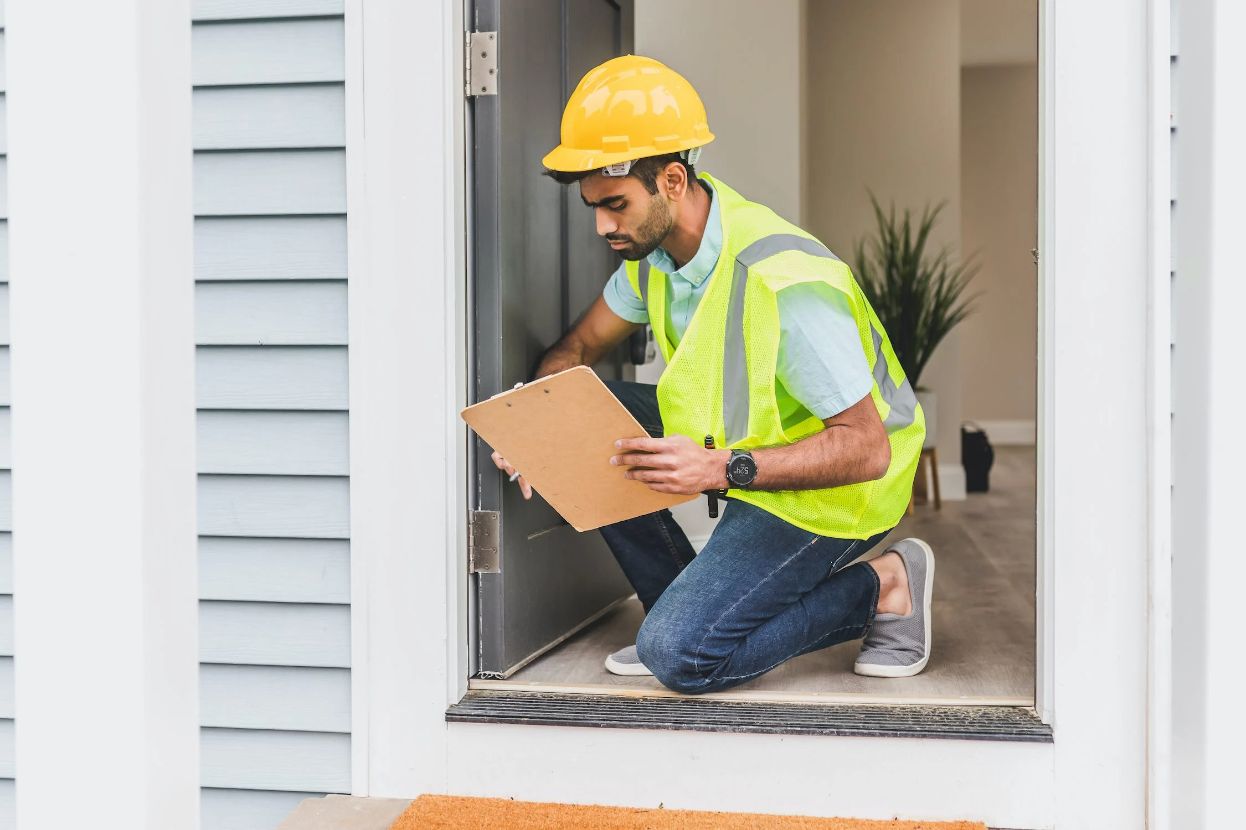
Be Aware That Granny Flat Laws Can Change
These state-by-state regulations showcase the diversity and intricacies of building Granny Flats across Australia.
While this guide provides an overview of the basic requirements, it’s essential to consult with your local council or a qualified expert for detailed, region-specific guidance.
Additionally, staying informed and up to date with any policy changes in your area is essential for a successful Granny Flat project.
Empowering Your Granny Flat Investment Journey
Investing in a Granny Flat is not only a smart financial move but also a way to address housing challenges for many Australian families.
By understanding the state-specific regulations and requirements, you can confidently embark on your Granny Flat project, knowing that you’re on the right side of the law.
Whether you’re planning to get started on building a Granny Flat in New South Wales, Victoria, Queensland, South Australia, Tasmania, Western Australia, the Australian Capital Territory, or the Northern Territory, this comprehensive guide equips you with the knowledge to navigate the regulatory landscape effectively and make your Granny Flat investment a reality.

Where To Get Help With Granny Flat Legal Requirements In NSW
In NSW, building a Granny Flat is easy with the help of the right builder.
Whether you’re in the Sydney metro area, the Illawarra region, the Central Coast or the Newcastle region, Granny Flat Solutions has the experience and a professional team to help you navigate planning and development approval to build a secondary dwelling in your backyard.
Our services range from our initial free site assessment and quote to our complete design service and different levels of participation, depending on what suits you.
From getting all the relevant documentation ready for you to giving you regular site walkthroughs, we’re more than happy to have you involved in the process as much or as little as you like.
Visit our website to see our Granny Flat range or call us today at 1300 160 320.
Ready to start your building journey? Chat to our team of experts today and get a FREE personalised quote
Find Out More
“Experience the difference for yourself.”
Call 02 9481 7443 or contact us online now to book your free site inspection and quote.







