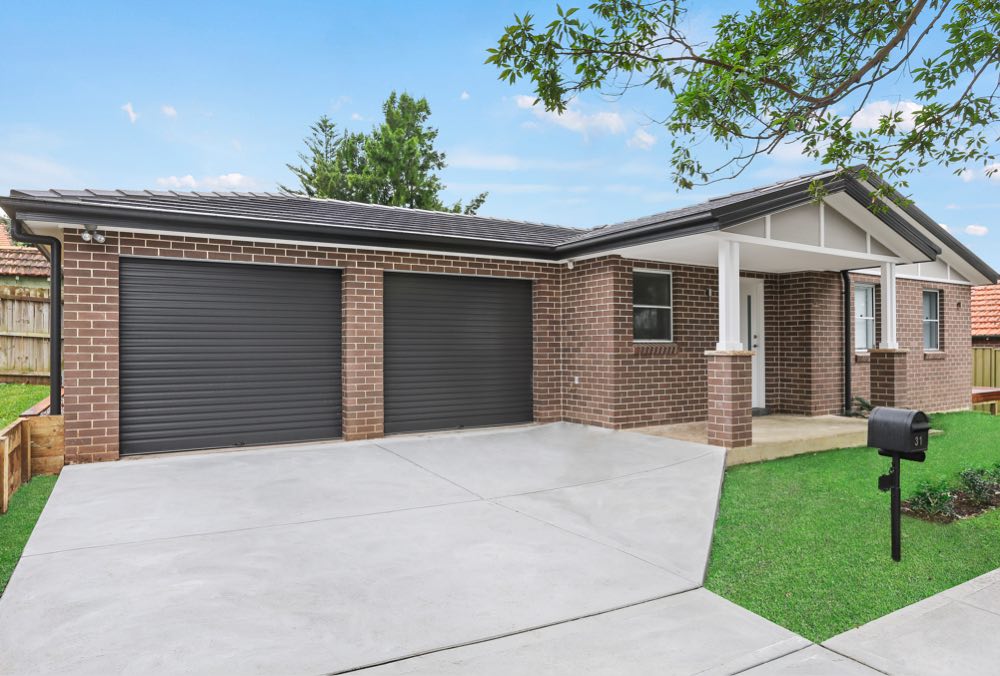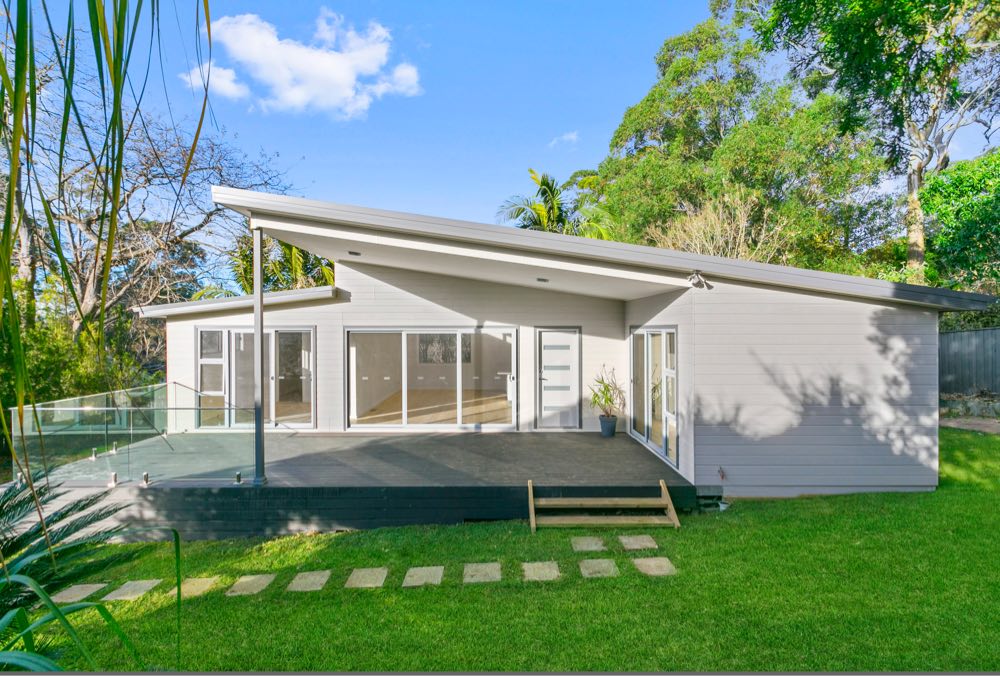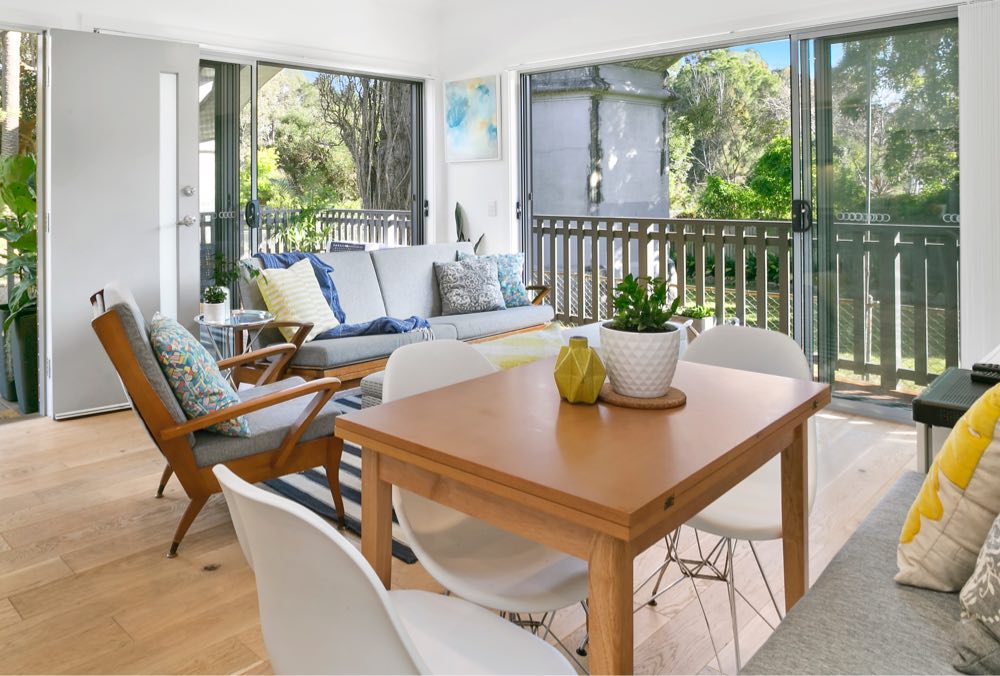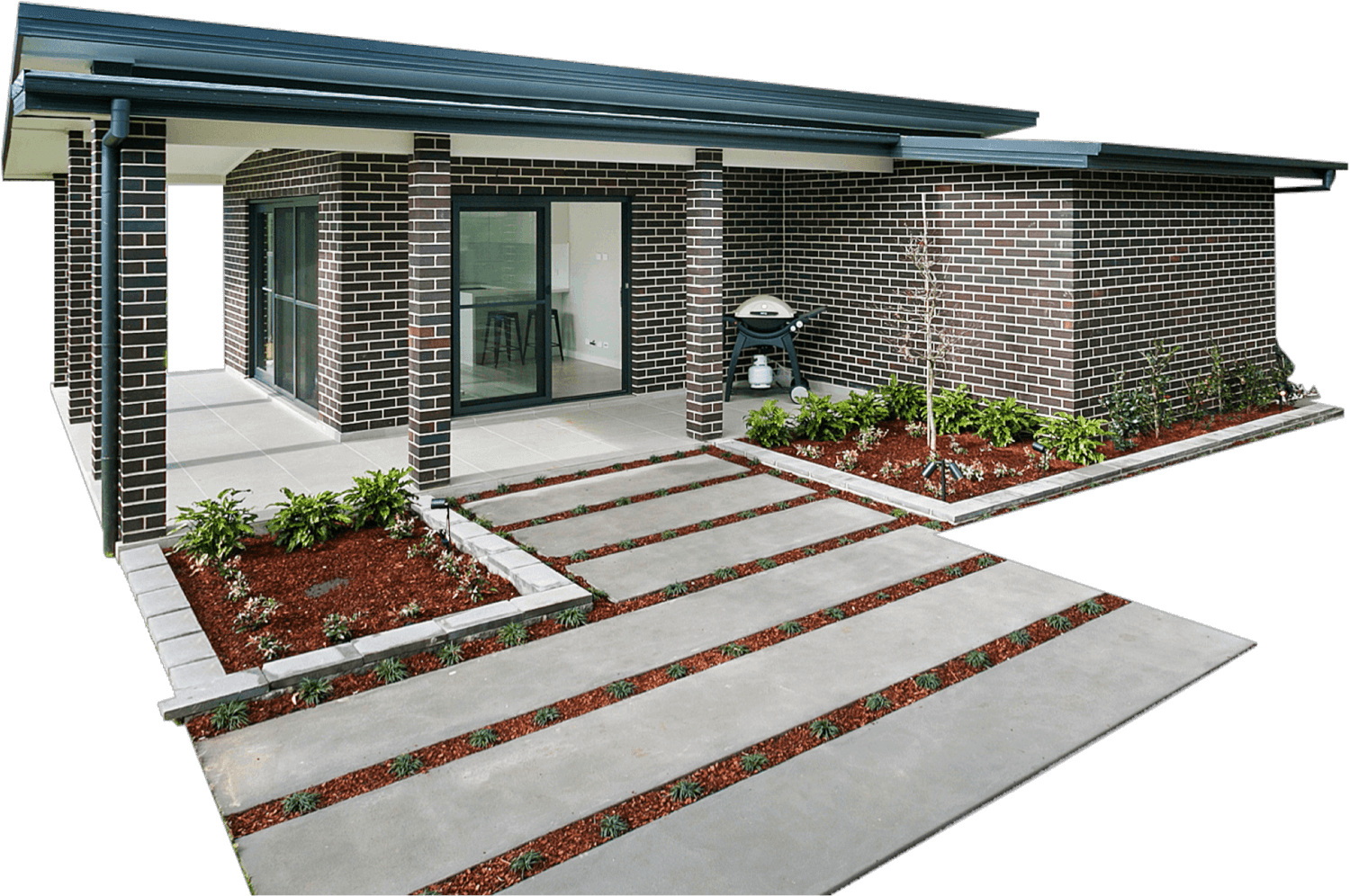



Get in touch
with us today…
Contact us for a private viewing to see a granny flat in your area today!

Employment Opportunities
We are always open to hiring motivated and creative workers who share our same passion to provide high-quality dwellings and attentive customer service.
If you are interested, please submit your details and resume.
Site Requirements
To save you time and stress, our expert approvals teams will prepare and submit all the applications and documents required to the Private Certifier and obtain approval for your new Granny Flat.
A Granny Flat Doesn’t Require Council Approval
In 2009, the NSW government released the Affordable Housing State Environment Planning Policy (SEPP), which permits all residential homeowners with property larger than 450m² (which also has a minimum 12m street frontage) to build a Granny Flat on their property if their property is considered to be complying.
With this change comes a new way of processing Granny Flat applications. Homeowners wanting to build a Granny Flat in their backyard are no longer required to obtain council approval as long as their application meets the minimum complying development requirements that have been set out.
What is a Granny Flat?
A Granny Flat is a self-contained secondary dwelling with a maximum living space of 60m², built in the backyard of an already existing house. While they don’t require council approval if your property meets the minimum site requirements (such as block size), a Granny Flat must adhere to other specific requirements as they need approval from a private certifier. What if
My Property Doesn’t Meet the Minimum Requirements?
If your property does not meet all the conditions required to be a complying development, your Granny Flat can still be approved by lodging a development application (DA), which can only be approved by your local council. Once again, our design consultant can take care of this whole process for you and submit all the applications and documents on your behalf.
Frequently Asked Questions
Is a Granny Flat the same as a tiny house?
A Granny Flat is a permanent secondary dwelling that can be a standalone building or attached to your main house. It is permitted to have a maximum living space of 60m². A tiny house is a movable dwelling with a maximum living space of 50m².
Can I build a Granny Flat where there is no primary dwelling?
Granny Flats can only be secondary dwellings. Building a Granny Flat is not permitted on blocks of land without a primary dwelling. However, if you are rebuilding your home, you are permitted to build a Granny Flat to live in while your main house is under construction.
Can my Granny Flat be two storeys?
As long as it meets Granny Flat setback requirements and height restrictions, your second dwelling can be two storeys.
What is an occupation certificate and how do I get one?
After building a Granny Flat, you’ll need an occupation certificate before anyone can legally live in the home. It is the final certificate in the approval process, and Granny Flat Solutions can help you obtain this.
What if I’m on bushfire-prone land?
You may not be able to do a complying development if your home is on bushfire-prone land, as you may need to meet stricter requirements. However, we can talk you through Bushfire Attack Level ratings and the approvals or modifications you may require.
Download Links
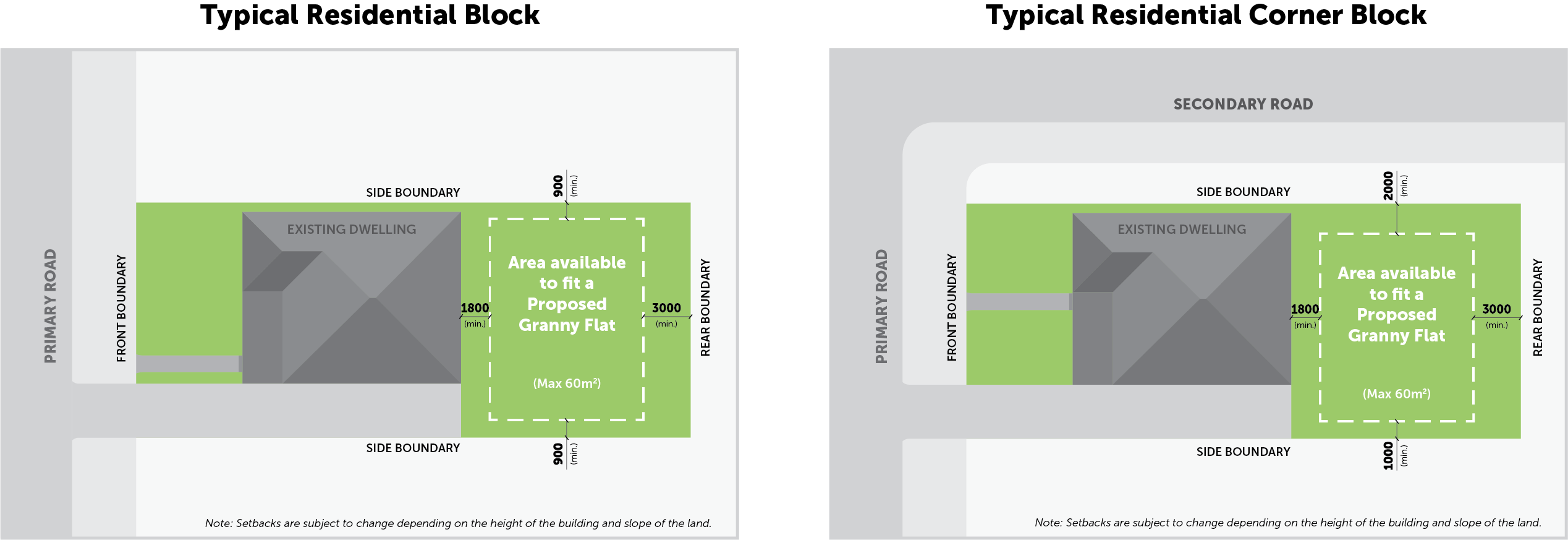
| Lot SizeSquare metres | Minimum Frontage Lineal metres | Site Coverage % | Total Floor Area including HouseSquare metres | Side SetbackLineal metres | Rear SetbackLineal metres | Landscaped Area% |
|---|---|---|---|---|---|---|
| 450-600m2 | 12m | 50% | 330m2 | 0.9m | 3m | 20% |
| 600-900m2 | 12m | 50% | 380m2 | 0.9m | 3m | 25% |
| 900-1500m2 | 15m | 40% | 430m2 | 1.5m | 5m | 35% |
| >1500m2 | 18m | 30% | 430m2 | 2.5m | 10m | 45% |
Additional Granny Flat Requirements
- A maximum of 1 Granny Flat is permissible per lot.
- The maximum floor area permissible for a granny flat is 60m².
- Must have a 24m² courtyard space for the granny flat, with an area of at least 4m wide.
- Conditions may apply if building in a bushfire, flood-affected or heritage area.
- For battle-axe blocks, an access handle of at least 3m wide is required.
- Off-street car parking for the Granny Flat is not essential.
Please Note
This summary has been prepared as an indicative tool to help explain the site planning requirements for a Granny Flat. There are other site conditions and requirements that will affect Granny Flat approval. A free site assessment is required to determine the appropriateness of a Granny Flat on your property.









