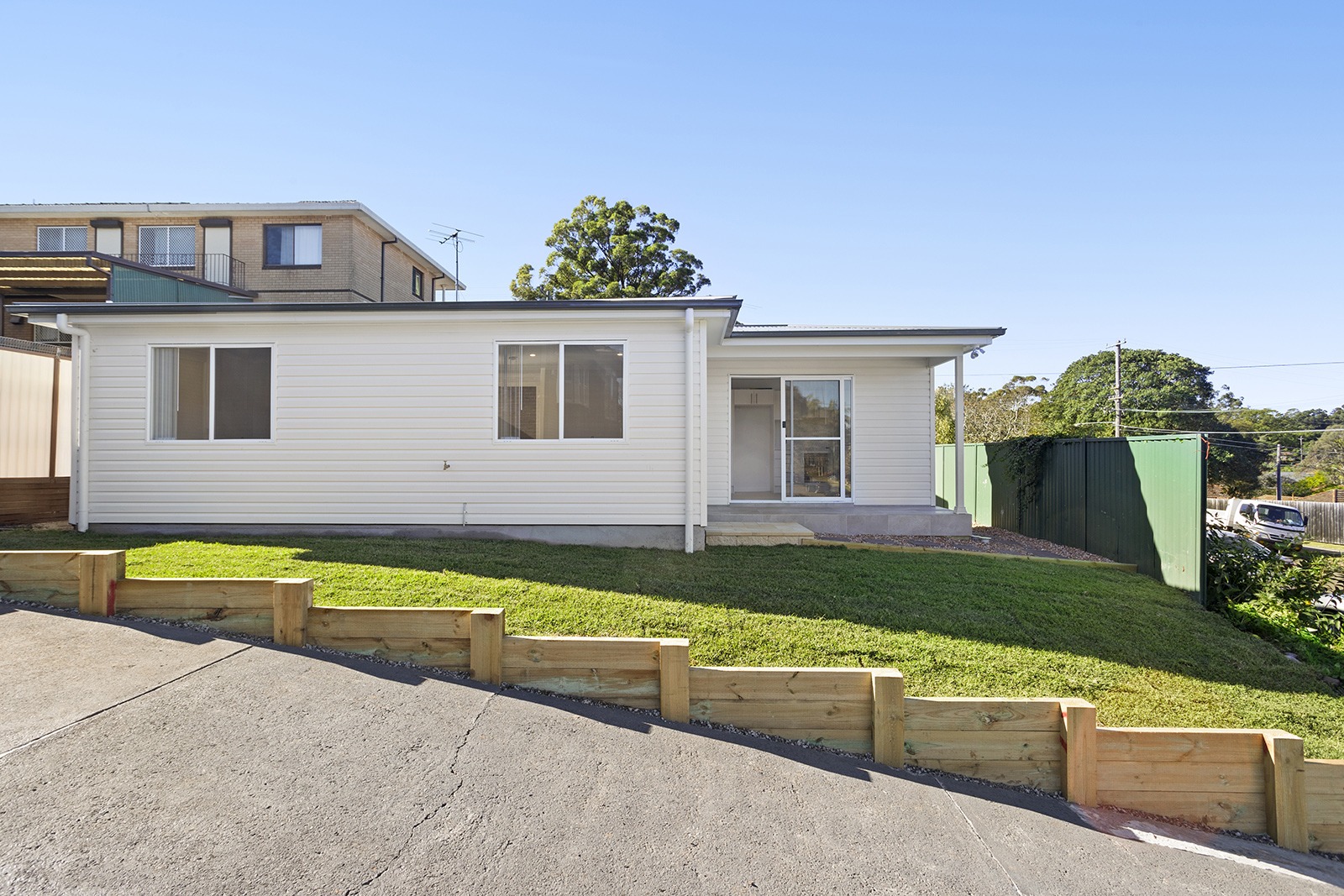



Get in touch
with us today…
Contact us for a private viewing to see a granny flat in your area today!

Employment Opportunities
We are always open to hiring motivated and creative workers who share our same passion to provide high-quality dwellings and attentive customer service.
If you are interested, please submit your details and resume.
Most Popular Granny Flat Plans for Sydney Homes

If you’re planning to add a granny flat to your property, choosing the right granny flat plan is the most important step. Sydney homeowners are increasingly turning to well-designed granny flats for extra space, rental income, or family living — and today’s plans offer more flexibility and style than ever before.
Here’s a look at the most popular granny flat plans for Sydney homes in 2025, along with expert tips on how to choose one that perfectly suits your land and lifestyle.
Why Sydney Homeowners Love Granny Flats
With rising property prices and a strong rental market, granny flats provide an affordable way to:
- Generate extra income through rental returns.
- Create independent living for family members.
- Add long-term value to your property.
Sydney’s diverse suburbs — from tight inner-city blocks to spacious coastal sites — mean there’s no one-size-fits-all solution. That’s why having flexible, adaptable granny flat plans is essential.
1. The Classic 2-Bedroom Plan
By far the most popular layout, the 2-bedroom granny flat offers the perfect balance between comfort and practicality. Ideal for families or tenants, this plan typically features:
- Open-plan living, dining, and kitchen zones.
- Two well-sized bedrooms with built-ins.
- Private entry and outdoor patio.
It’s a proven favourite for Sydney investors seeking strong rental yields and low maintenance.
2. The One-Bedroom Retreat
Compact, cost-effective, and perfect for smaller blocks — this design suits downsizers, singles, or short-stay rentals. Clever storage, integrated laundry, and open-plan layouts make it surprisingly spacious.
3. The Loft or Mezzanine Design
For those wanting a unique edge, loft-style granny flat plans maximise vertical space. The upper level provides a sleeping zone or study, freeing up ground-floor living while maintaining a compact footprint — ideal for sloping Sydney sites.
4. The Dual-Access Plan
A modern twist on traditional layouts, dual-access plans include separate entrances or private wings, allowing flexible living or dual occupancy. Perfect for families who want privacy or investors looking for dual rental opportunities.
5. The Custom Plan
Sydney’s mix of block shapes and council controls often calls for a custom approach. A tailored granny flat plan allows you to:
- Optimise orientation for sunlight and privacy.
- Adjust size or layout to fit narrow or irregular sites.
- Match your home’s existing facade and finishes.
A custom design ensures every square metre is used efficiently while maintaining compliance with SEPP Housing 2021 or local DCPs.
Design Trends for Sydney Granny Flats
Sydney’s leading granny flat plans in 2025 feature:
- Seamless indoor–outdoor flow through large sliding doors.
- Hamptons, Coastal, and Modern architectural styles.
- Energy-efficient materials and sustainable design features.
- Multi-purpose rooms and convertible layouts.
These features ensure your granny flat not only meets today’s needs but also adds long-term appeal to your property.
Expert Tip
Before choosing a plan, check for site-specific restrictions such as easements, trees, and sewer locations. Working with a builder experienced in Sydney’s local councils ensures your plan is both beautiful and compliant.
Why Choose Granny Flat Solutions?
At Granny Flat Solutions, we’re Sydney’s most trusted name for granny flat plans and builds. Our award-winning designers create layouts that maximise functionality, comfort, and value — all tailored to your land and budget. With over 20 years of experience, we handle everything from design and approvals to construction and completion.
Explore Our Most Popular Plans
Browse our range of designer granny flat plans or book your free site consultation today. Let Granny Flat Solutions help you find the perfect plan to transform your Sydney property.
Ready to start your building journey? Chat to our team of experts today and get a FREE personalised quote
Find Out More
“Experience the difference for yourself.”
Call 02 9481 7443 or contact us online now to book your free site inspection and quote.







