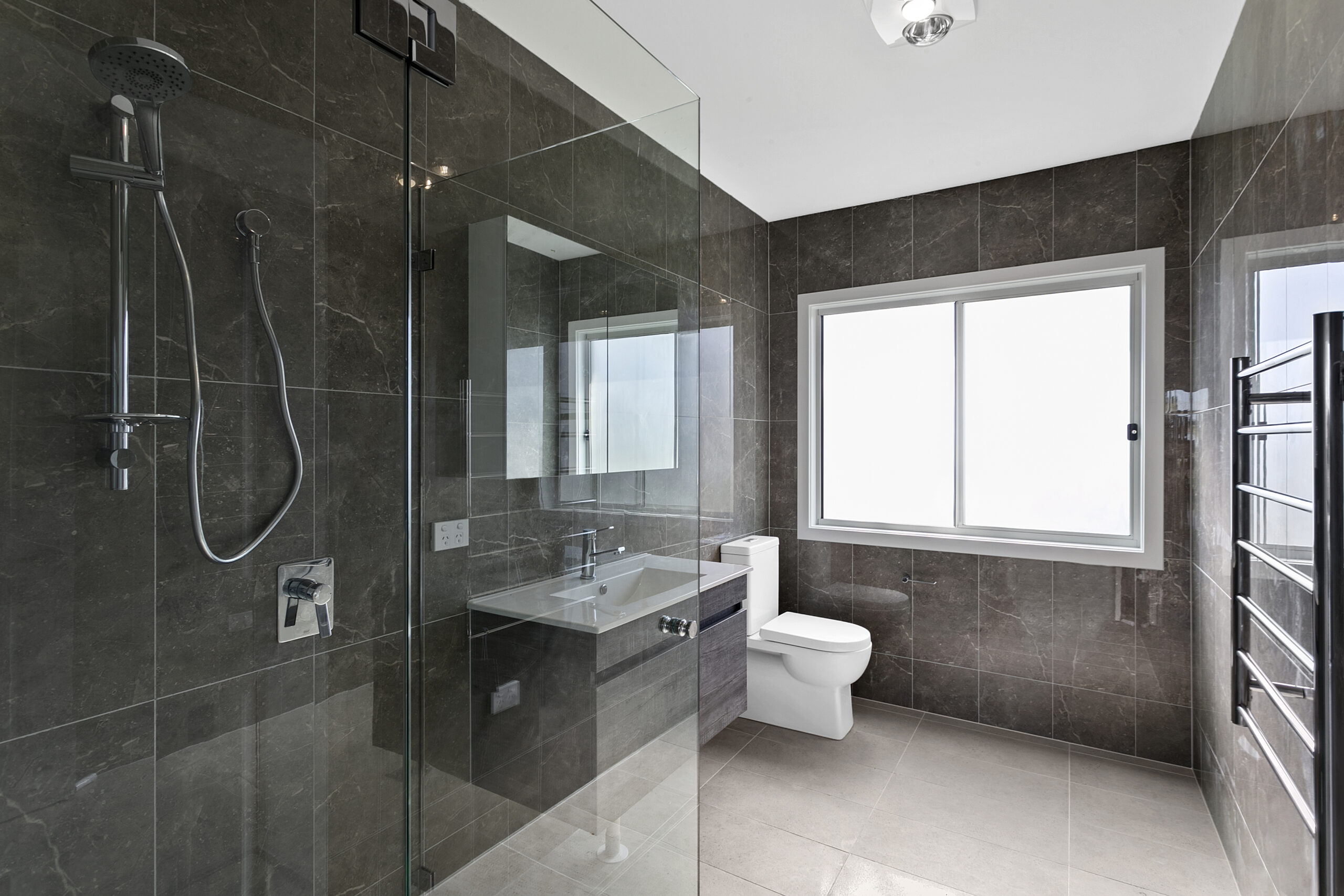



Get in touch
with us today…
Contact us for a private viewing to see a granny flat in your area today!

Employment Opportunities
We are always open to hiring motivated and creative workers who share our same passion to provide high-quality dwellings and attentive customer service.
If you are interested, please submit your details and resume.
How to Customise a Floor Plan for Your Granny Flat Needs

How to Customise a Floor Plan for Your Granny Flat Needs
Choosing the right granny flat floor plan is only the beginning. To get the most out of your space—both now and into the future—customisation is key.
Whether you’re building for family, rental income, or work-from-home use, customising your granny flat floor plan allows you to optimise the layout, functionality, and flow to suit your unique needs.
In this article, we share the key ways you can personalise your granny flat floor plan and how to make the space truly work for you.
Why Customising Your Granny Flat Plan Matters
Every block, lifestyle, and budget is different. A one-size-fits-all design might not:
- Make the most of your available space
- Suit your site’s orientation or slope
- Provide the level of storage, privacy, or accessibility you need
Customising your floor plan gives you greater control over how your granny flat looks, feels, and functions.
1. Adjust the Layout to Suit Your Lifestyle
Start by thinking about how you’ll use the space:
- Multigenerational living? Prioritise separation between bedrooms and shared areas.
- Rental income? Ensure privacy between the main house and flat.
- Home office or studio? Consider a dedicated workspace with natural light and quiet.
A good builder can help shift walls, reconfigure rooms, or modify dimensions to create the perfect layout.
2. Adapt for Your Block and Orientation
Your site’s size, shape, and slope will affect what’s possible. A customised plan ensures:
- Bedrooms and living areas are placed to maximise natural light
- Decks and courtyards face the best views or sun angles
- Sloped or narrow blocks are utilised efficiently
Designing with the site in mind improves comfort, energy efficiency, and long-term value.
3. Choose the Right Number of Bedrooms
Most standard granny flat floor plans come in 1, 2, or 3-bedroom options. But it’s possible to:
- Convert a bedroom into a home office or media room
- Add a second bedroom for flexibility or dual living
- Downsize for a larger open-plan living area
Your builder can help find the right balance between space, function, and cost.
4. Maximise Storage and Functionality
Even small changes can greatly improve liveability. Consider adding:
- Built-in wardrobes or walk-ins
- Linen or broom cupboards
- Overhead kitchen cabinets or island benches
- Loft storage or under-stair solutions (for lofted designs)
Efficient use of space makes a compact granny flat feel much larger and more comfortable.
5. Tailor Finishes and Fixtures to Your Needs
Customisation doesn’t stop at the floor plan. You can also personalise:
- Kitchen and bathroom layouts
- Flooring, tiles, and cabinetry colours
- Window placement and lighting options
- Accessibility features for ageing family members
This ensures your granny flat suits your aesthetic and lifestyle from day one.
6. Plan for Future Flexibility
Think beyond today’s needs:
- Will you rent the flat in future?
- Will your parents or adult children move in?
- Do you need dual-use spaces (e.g. guest room + office)?
Customising your floor plan now allows it to adapt with you over time, increasing its value and utility.
Work With a Builder Who Offers Customisation
Not all builders offer full customisation. Look for one who:
- Provides flexible design options
- Offers in-house drafting and approvals
- Understands your vision and budget
- Has experience customising granny flats to suit local conditions
Bring Your Vision to Life With Granny Flat Solutions
At Granny Flat Solutions, we specialise in customised granny flat floor plans tailored to your site, style, and needs. Our experienced design team will work with you to personalise every aspect of your plan—so you get a space that’s not just practical, but perfect for you.
Ready to Customise Your Granny Flat?
Explore our range of floor plans online or contact our team for a free design consultation. Let’s build a granny flat that’s designed for your life—not just the standard.
Ready to start your building journey? Chat to our team of experts today and get a FREE personalised quote
Find Out More
“Experience the difference for yourself.”
Call 02 9481 7443 or contact us online now to book your free site inspection and quote.







