



Get in touch
with us today…
Contact us for a private viewing to see a granny flat in your area today!

Employment Opportunities
We are always open to hiring motivated and creative workers who share our same passion to provide high-quality dwellings and attentive customer service.
If you are interested, please submit your details and resume.
8 of Our Favourite Interior Design Tips for Granny Flats

They may often be small in space, but Granny Flats are certainly big on design. Well-considered interior design in small homes aims to create the most efficient use of space. By optimising the living area, your second home or investment property can achieve the ideal balance of aesthetic perfection and functionality.
From the size of the furniture and its arrangement to the colours you choose and the lighting decisions you make, a clever Granny Flat design can transform a backyard property. So, before you approve the floor plan and begin construction, it’s essential to consider how the interior will look and function.
The practical tips in this guide can be achieved on any budget and will help you transform your guest space, second residence, or investment. Here are our favourite interior design tips to make your Granny Flat appear larger while maximising functionality and comfort.
1. Maximise Space with Multi-Function Furniture
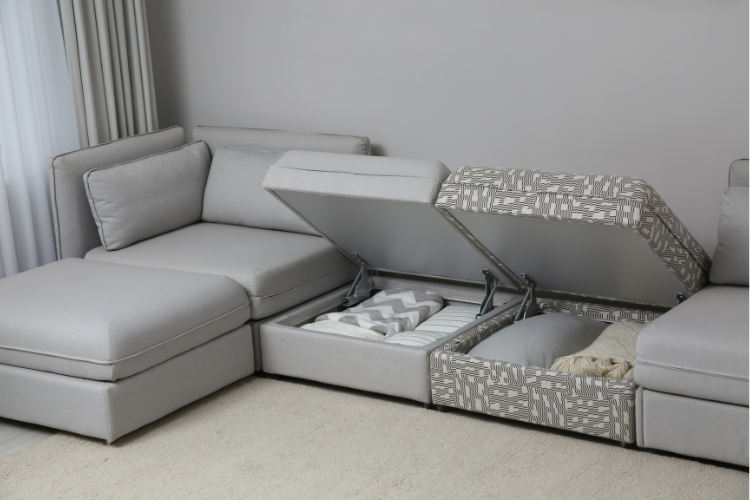
Whether you plan to make extra income by renting out your Granny Flat or are using it to accommodate extended family, choosing the right pieces will give the space a cohesive look.
Multi-functional furniture offers flexibility by allowing the layout to be reconfigured as needed. Optimise the functionality of the space without compromising on style by choosing modular couches with a low profile. That way you won’t detract from large windows or extra-high ceilings. Or choose pieces such as sofa beds for friends and extendable tables that can be hidden away when not in use.
But it’s not just about being able to use furniture in multiple spaces. Built-in furniture can also help to maximise space. The obvious options are built-in wardrobes in a bedroom. However, you can extend this idea to the living, dining areas, and kitchen, with built-in bench seats that double as storage for bulky appliances, platters, table linen, pillows, or throws.
2. Style with Light Colours to Enhance Spaciousness
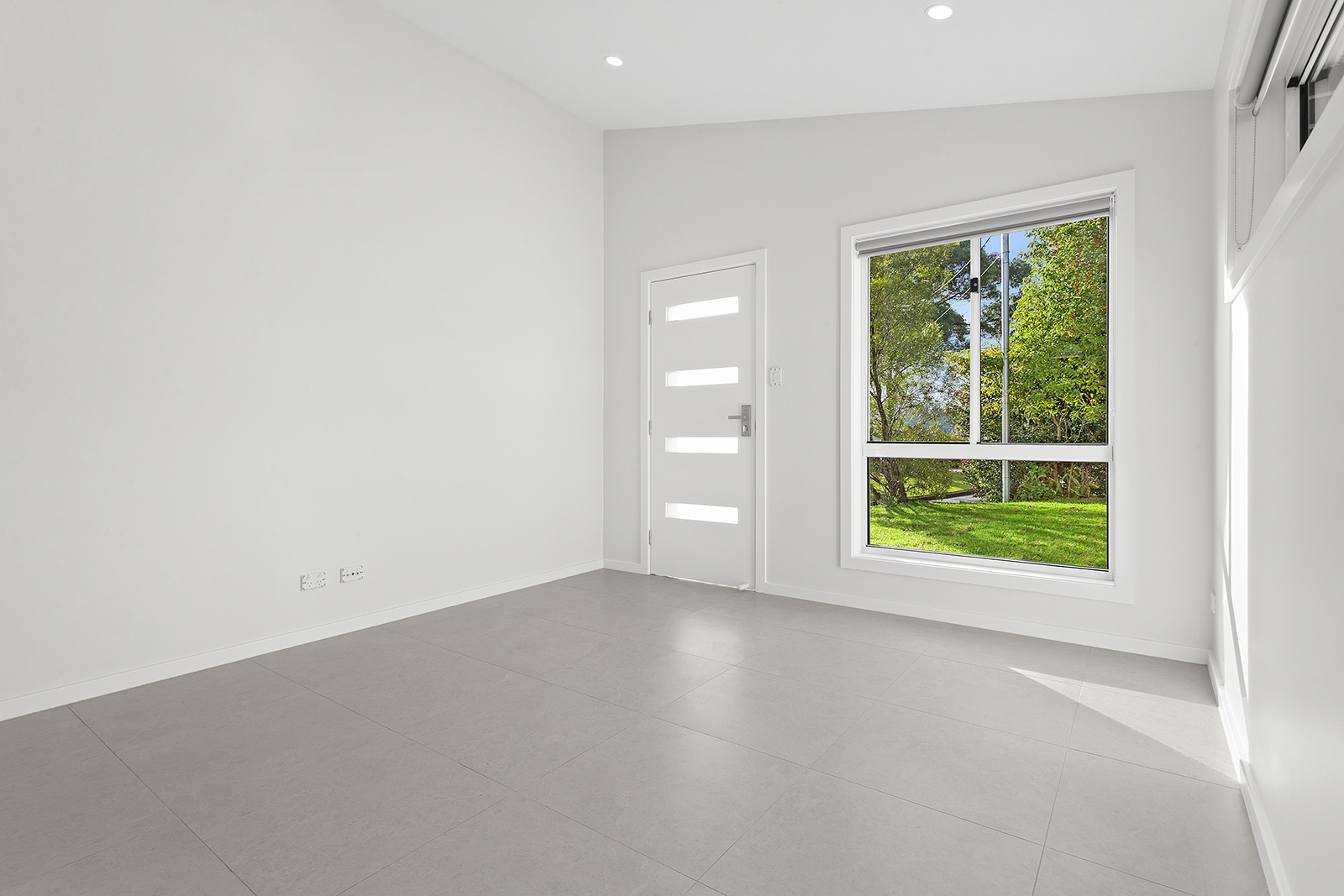
When it comes to the colour palette in a Granny Flat, less is more. Neutral wall colours help bounce light around and make the rooms appear bigger. Combined with sunlight and smart lighting, a neutral colour palette makes a home appear larger and more airy. Try to stick to light colours for furniture and decorative pieces, too.
If you’re worried about the space feeling boring, just think texture! Layering textures adds visual interest to even the smallest rooms. Textiles are a great place to start.
3. Implement Practical Storage Space Solutions
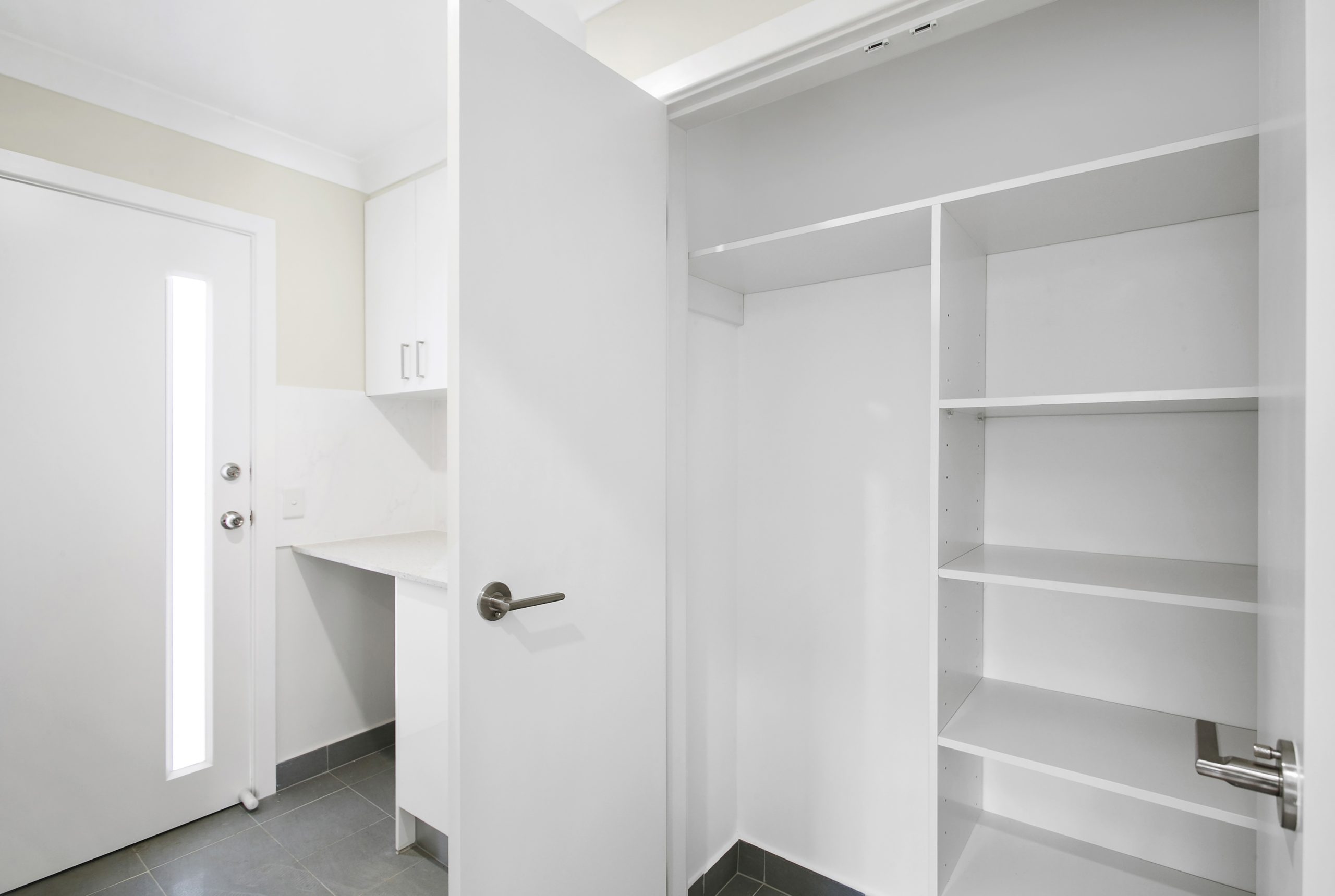
We’ve talked about built-in furniture to provide hidden storage and that’s just one example of how you can get creative when it comes to storage.
Having well-designed cabinetry can have a big impact in a small space. Think drawers, shelves, hooks, and racks that maximise normally unused space. Look to other clean and efficient solutions, such as using hanging storage behind doors or rolling drawers under beds.
4. Use Lighting to Create a Cosy Granny Flat

When natural light fills a room, it creates a sense of being connected with the outside world. By eliminating dark shadows with large windows and skylights, interiors feel more spacious. Skylights can be particularly effective at giving the illusion of more space in smaller rooms, such as the bathroom, where you can never have too much natural light.
In a Granny Flat, it’s also important to select the right window treatments so that you can brighten up the room during the day. You should also try to limit the use of floor lamps that take up valuable space. Instead, opt for wall-mounted lighting, such as sconces and swing-arm lights, to keep side tables free for other uses.
5. Functionality Demands Using Wall Space
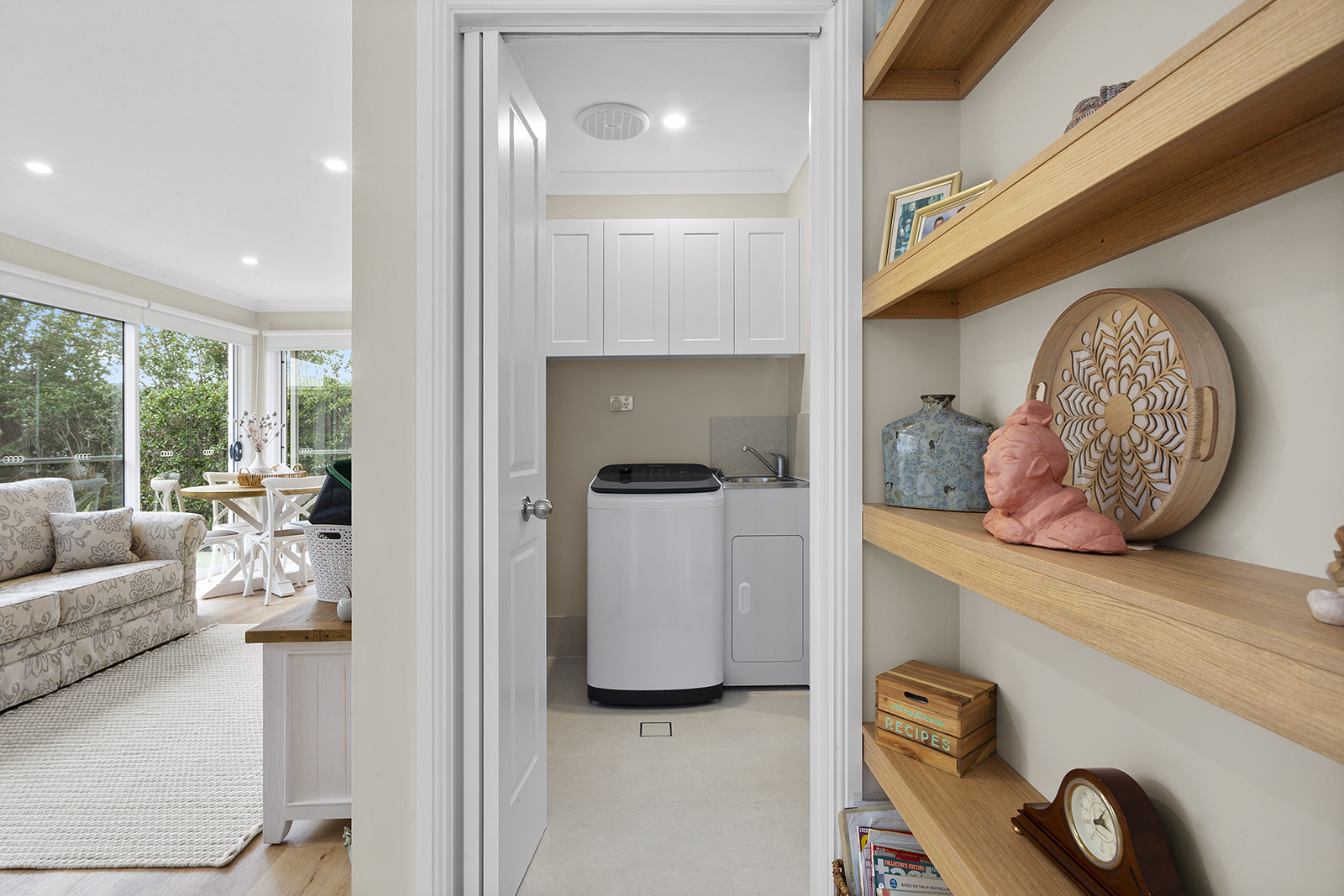
Opting for wall-mounted furniture in your Granny Flat creates a spacious feel by leaving the floor open. From bedside tables to open shelves in the kitchen and practical bathroom storage, whatever is on the walls will help create visual interest. Use your walls to attract the eye with a focal point. Just as low-back seating creates the feeling of more space, wall art and accessories should be hung lower to the ground.
Another tip is to design the kitchen cabinets to reach the ceiling. This not only gives you more storage but also helps draw the eye up and gives the illusion of a bigger space.
6. Choose the Right Scale and Arrangement for Furniture
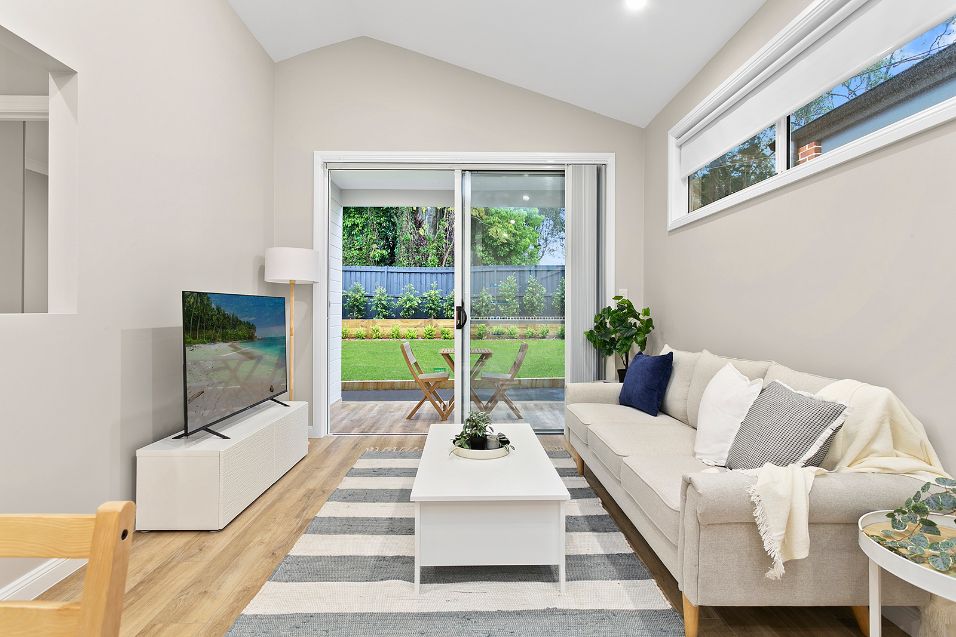
While it might be tempting to use many smaller pieces of furniture in your Granny Flat, using fewer bigger pieces can be more effective. This provides the functionality you require without cluttering the house.
Opt for large floor rugs to create depth. Place them underneath the coffee table and front legs of the couch. Styling with powerful and impactful artwork also creates a sense of depth that allows your eyes to be drawn into the artwork pieces that helps create this sense of expansion. Choose artwork that works with the furniture you have chosen.
Don’t forget to consider your furniture placement. Create a cosy space that feels spacious by placing furniture such as dining tables and sofas in the centre of the room instead of against walls.
7. Incorporate Reflective Surfaces to Open Up the Space
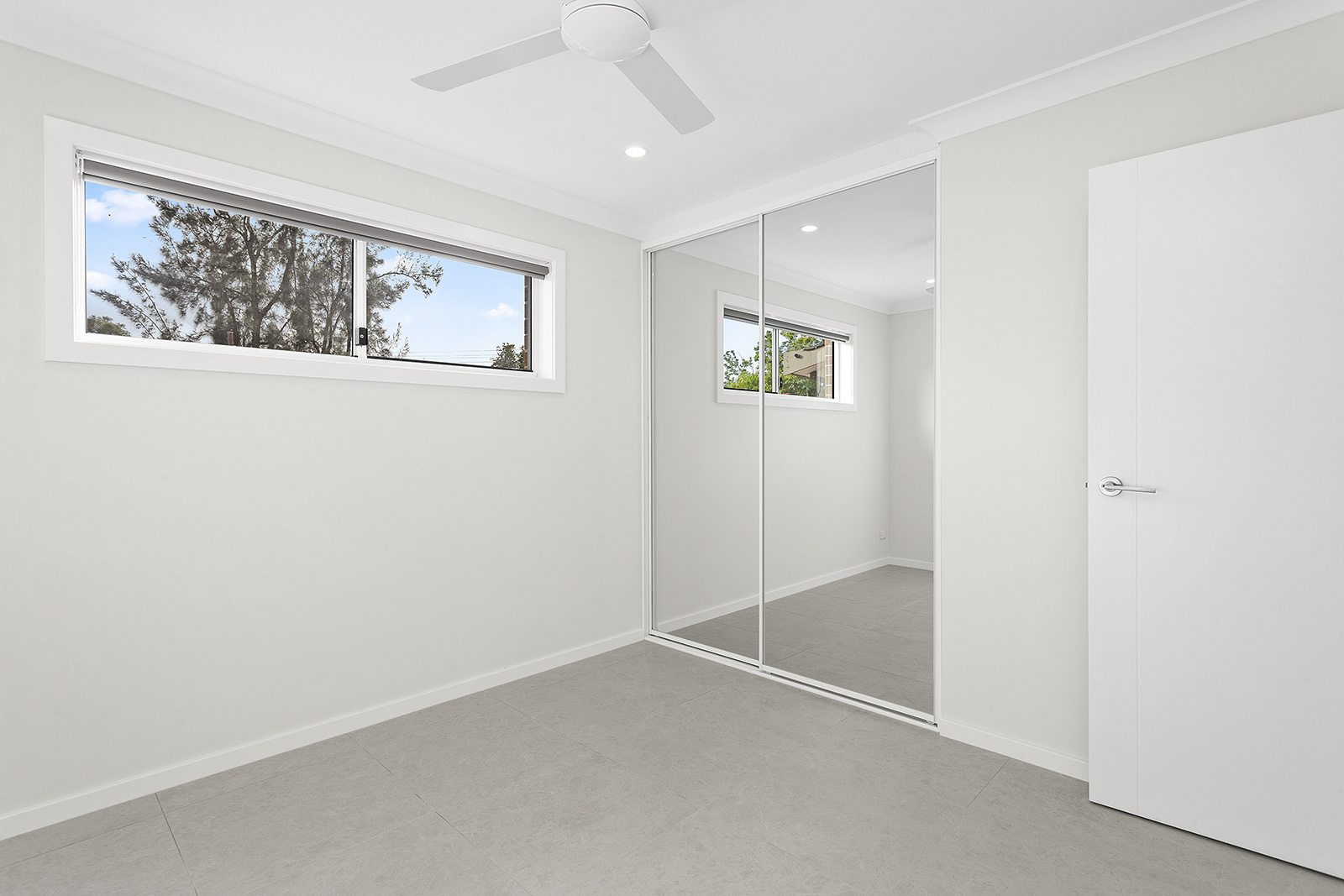
In a small home, reflective surfaces can visually expand the interior by bouncing light around the room. One example is mirrors. An excellent decorative element, they also reflect light to create an optical illusion of extra space. Place them in the entry, hallway, and the corners of rooms.
The materials of your kitchen benchtop can also help to reflect light, as can a reflective piece of furniture like a marble coffee table.
8. Blend Indoor and Outdoor Areas
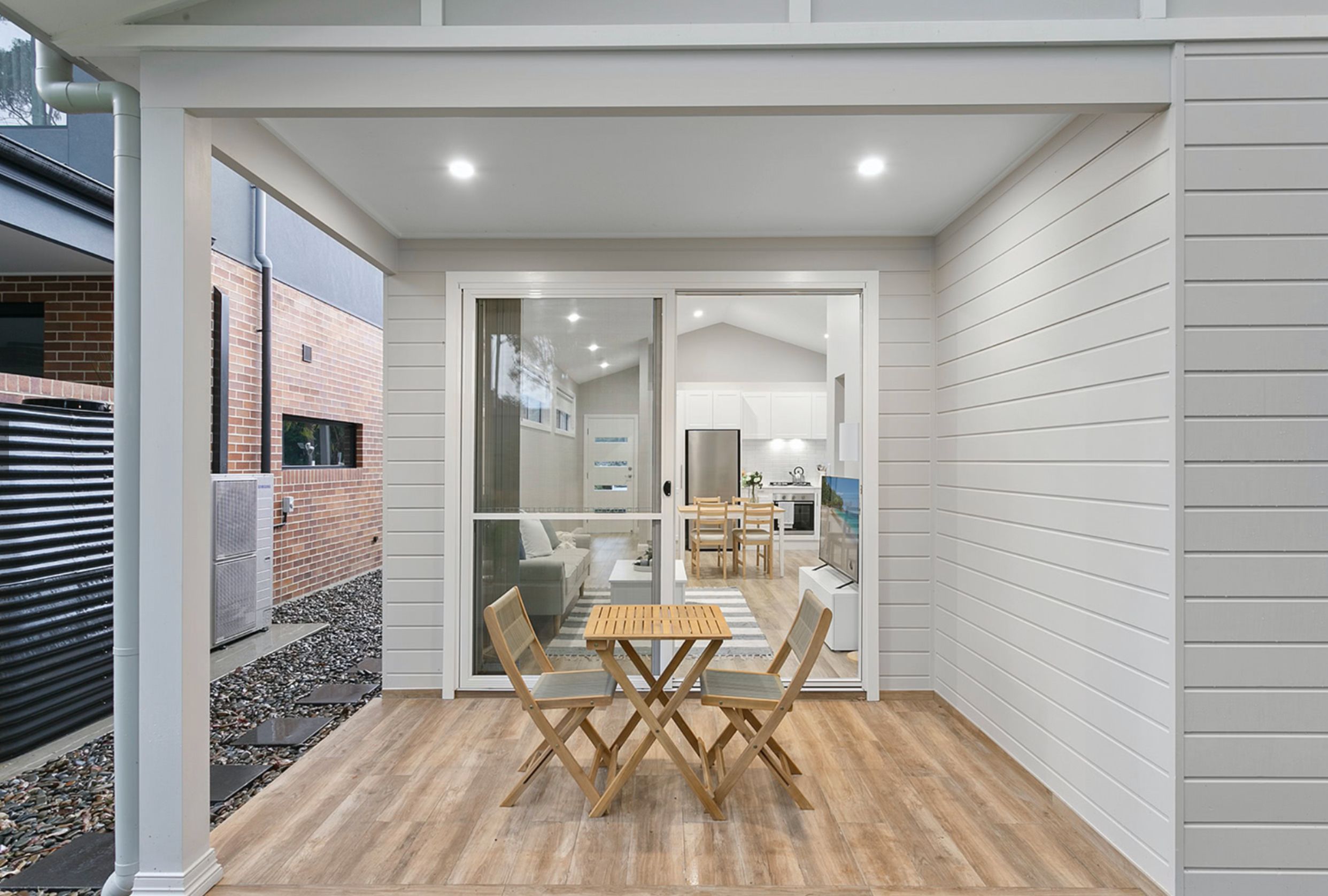
Just as natural light can give the impression the space is bigger, physically extending the living areas into the outdoors has the same effect. Indoor-outdoor living suits the Australian lifestyle, so increase the accessibility of outdoor spaces by using large bifold or French doors off the living room or bedrooms to extend the living space onto a porch or courtyard.
You can also use optical tricks in outdoor living spaces to give a greater sense of space. Creating different levels and drawing the eye upwards with tall hedges or a feature tree are a few ways to make your outdoor space appealing.
Compact Living Solutions are Our Speciality
Our favourite interior design tips for Granny Flats don’t take a lot of money to implement. But by following these tips, you can ensure your dream second residence is as practical as it is beautiful.
As a multi-award-winning Granny Flat builder, Granny Flat Solutions has many years of experience designing and building high-quality Granny Flats to suit our clients’ requirements. With a variety of Granny Flat designs to choose from and a highly trained support team to guide you through the process, we make the process of building a Granny Flat as simple as can be.
For more small space design ideas, view these functional interiors for Granny Flats by Granny Flat Solutions or contact us today on 1300 160 320.
Ready to start your building journey? Chat to our team of experts today and get a FREE personalised quote
Find Out More
“Experience the difference for yourself.”
Call 02 9481 7443 or contact us online now to book your free site inspection and quote.







