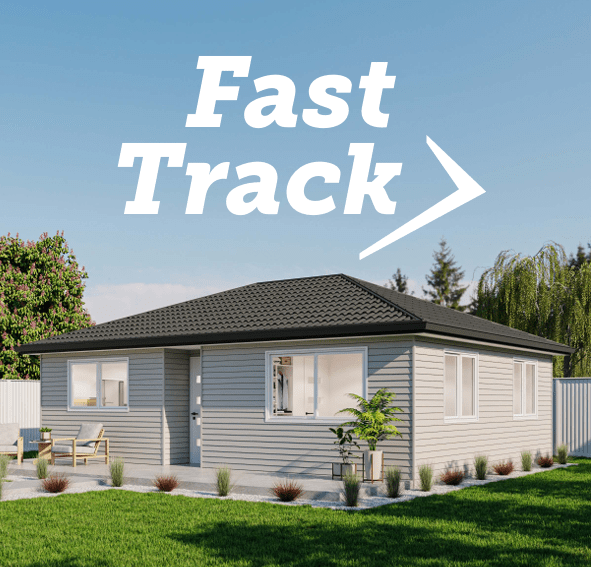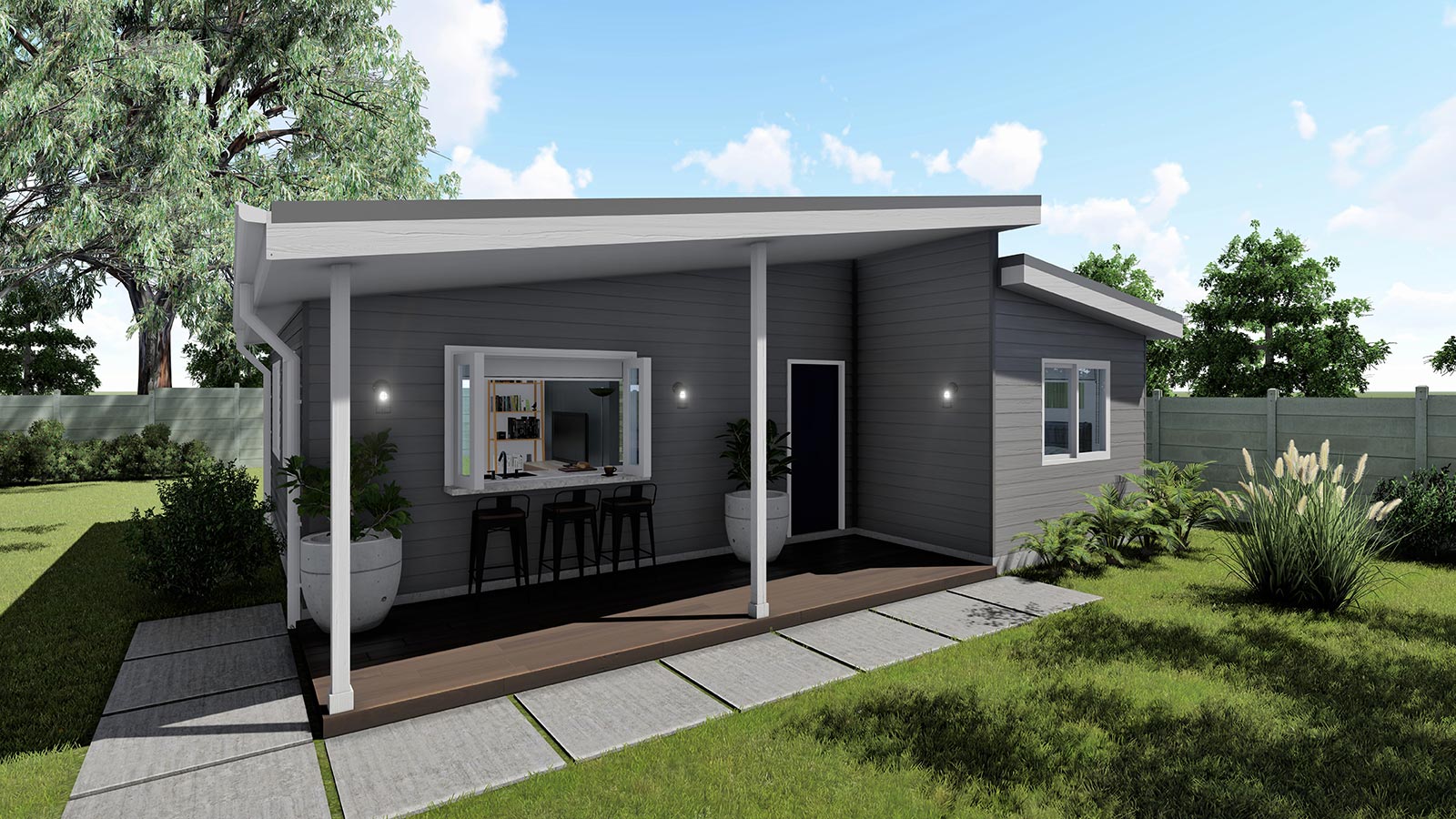



Get in touch
with us today…
Contact us for a private viewing to see a granny flat in your area today!

Employment Opportunities
We are always open to hiring motivated and creative workers who share our same passion to provide high-quality dwellings and attentive customer service.
If you are interested, please submit your details and resume.

What Is Fast Track?
Fast Track is our streamlined solution designed to help you save time and money in the Design & Approval stage of your Granny Flat build.
By choosing from our carefully curated Fast Track Designer Range—a selection of proven, high-quality designs tailored to suit various block shapes, you can fast-track the design process, cutting weeks off your timeline.
Additionally, you’ll save $2,200 on design fees while still receiving a functional, well thought-out floor plan.
To make the process even more efficient, your materials selection can be completed through our user-friendly online platform, or by selecting from one of our curated facade options as chosen by our Colour Consultant.
Pre-Construction Timeline
Weeks 1 – 3
Surveys & Documents
– Purchase property documents
– Review all planning requirements
– Contour survey received
– Additional consultant reports
(if required, may increase timeline)
Weeks 4 – 6
Approve Plan & Material Selection
– Selected floor plan added to survey
– Approve plans, elevations & internal details
– Owner to confirm colour moodboard & selections
– Update tender costings (if required)
Weeks 7 – 10
Detailed Design, External Consultants & Contract Signing
– Engage all relevant consultants
– Completion of wet area and electrical plans
– NSW Fair Trading Contract signed
– CDC submission
– Update costs (if required)
Weeks 11 – 13
Approval & Construction Preparation
– Receive HBCF insurance (Home Owners Warranty)
– Owner to pay Deposit invoice
– CDC Approval obtained
– Owner to pay Council fees
– Finalise construction documents
– On-site pre-construction meeting
*Timeline is an indicative guide only and based on 48 hours response time by owners. *Additional reports, mortgage approval & response times will impact on timelines.
See Our Designs

Each floor plan has been thoughtfully crafted to suit a variety of block shapes and lifestyles, offering functional, high-quality designs that deliver exceptional value.
Choose a design that fits your needs and enjoy a faster, simpler journey to completing your Granny Flat.
Choose Your Style, Or Have It Your Way
Option 1: We’ve got a range of great styles to choose from, curated by our materials expert. Each one is tried, tested, and ready to go.
Option 2: Choose from one of our pre-selected design styles on our online portal, then customise it to suit your vision.






